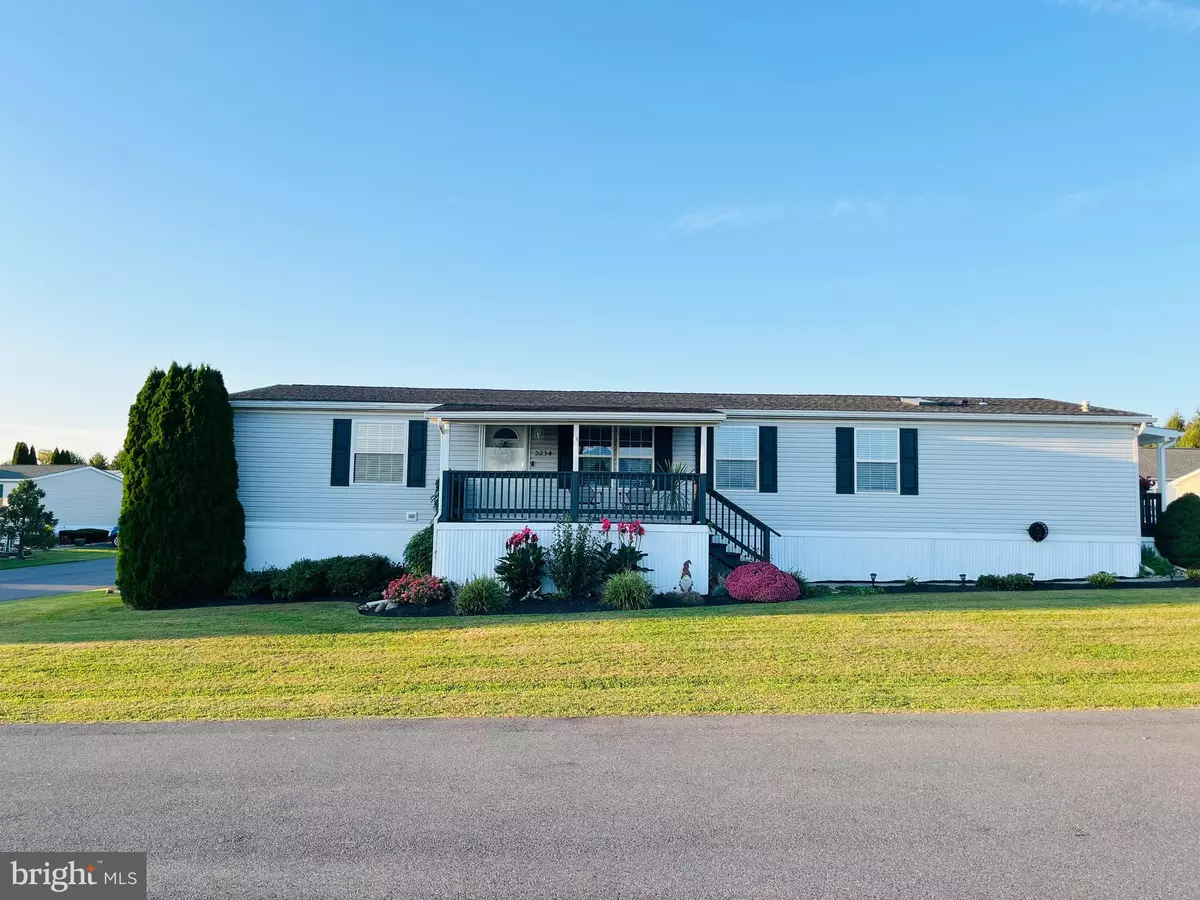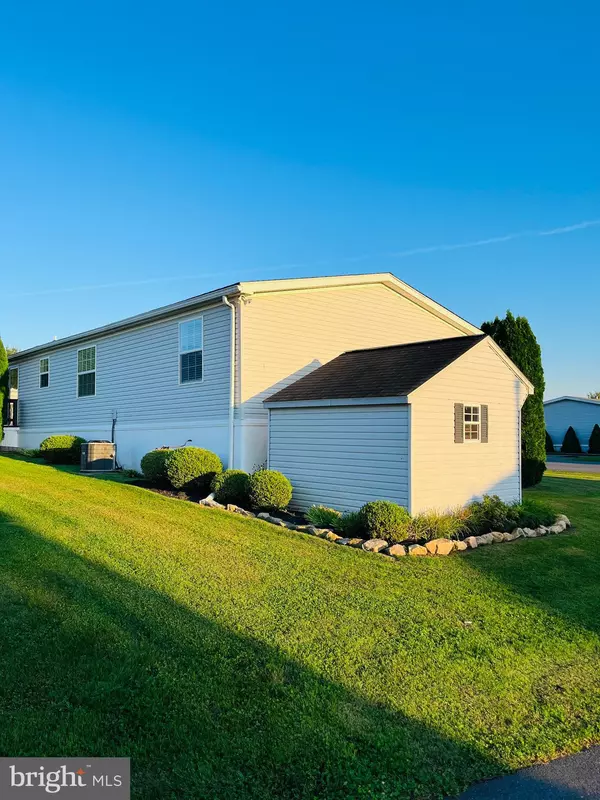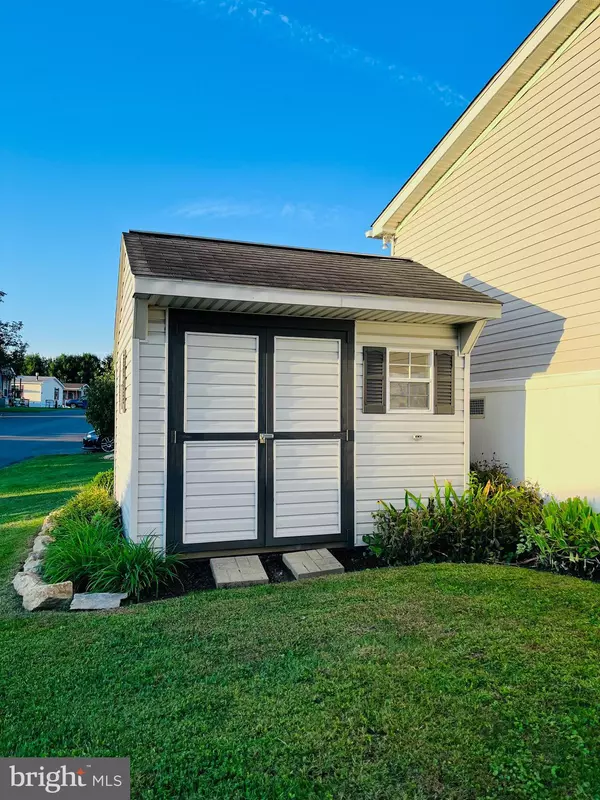$175,000
$175,000
For more information regarding the value of a property, please contact us for a free consultation.
3 Beds
2 Baths
1,674 SqFt
SOLD DATE : 11/15/2024
Key Details
Sold Price $175,000
Property Type Manufactured Home
Sub Type Manufactured
Listing Status Sold
Purchase Type For Sale
Square Footage 1,674 sqft
Price per Sqft $104
Subdivision Indian Creek Village
MLS Listing ID PALH2010166
Sold Date 11/15/24
Style Ranch/Rambler
Bedrooms 3
Full Baths 2
HOA Y/N N
Abv Grd Liv Area 1,674
Originating Board BRIGHT
Year Built 2002
Annual Tax Amount $1,593
Tax Year 2022
Lot Dimensions 0.00 x 0.00
Property Description
Stunning maufactured home in the sought after Indian Creek Village community in East Penn SD. Built in 2002 this home has everything! Open concept living with beautiful flooring. Walk in the side door and it brings you into the laundry room that offers an electric washer and dryer. Walk through to the family room with all new carpeting and a gorgeous bow window that opens up to the redone gorgeous spacious kitchen comes with 2 year old stainless steel appliances, a kitchen island along with a wrap around counter to give ample counter space. You can not forget about the sky lights for all natural lighting. From the kitchen it opens up into the dining room to the living room, very open concept with gorgeous pergo flooring. You will fall in love with the large master bedroom featuring a walk in closet and a bathroom equipped with a shower stall, soaking tub, vinyl flooring and skylights. The other end of the home offers two more generously sized bedrooms with their own walk in closets and another full walk in shower. Outside you will find two decks, one covered at the front of the house and one on the back off the kitchen, along with a storage shed. This is a gorgeous corner lot with off street parking and easy access to shopping, resturants and main roads. This will go fast so do not miss it!!!
Location
State PA
County Lehigh
Area Lower Macungie Twp (12311)
Zoning S
Rooms
Other Rooms Living Room, Dining Room, Bedroom 2, Bedroom 3, Kitchen, Family Room, Bedroom 1, Laundry, Bathroom 1, Bathroom 2
Main Level Bedrooms 3
Interior
Interior Features Bathroom - Stall Shower, Bathroom - Tub Shower, Built-Ins, Carpet, Ceiling Fan(s), Dining Area, Family Room Off Kitchen, Floor Plan - Open, Kitchen - Island, Skylight(s), Walk-in Closet(s)
Hot Water Electric
Heating Forced Air
Cooling Ceiling Fan(s), Central A/C
Equipment Built-In Microwave, Dishwasher, Dryer - Electric, Oven/Range - Gas, Refrigerator, Stainless Steel Appliances, Washer
Fireplace N
Appliance Built-In Microwave, Dishwasher, Dryer - Electric, Oven/Range - Gas, Refrigerator, Stainless Steel Appliances, Washer
Heat Source Natural Gas
Exterior
Garage Spaces 2.0
Water Access N
Accessibility 2+ Access Exits
Total Parking Spaces 2
Garage N
Building
Lot Description Rented Lot
Story 1
Foundation Slab
Sewer Public Sewer
Water Public
Architectural Style Ranch/Rambler
Level or Stories 1
Additional Building Above Grade, Below Grade
New Construction N
Schools
School District East Penn
Others
Pets Allowed Y
Senior Community No
Tax ID 548411985606-00051
Ownership Ground Rent
SqFt Source Assessor
Acceptable Financing Cash, Other
Listing Terms Cash, Other
Financing Cash,Other
Special Listing Condition Standard
Pets Allowed Number Limit
Read Less Info
Want to know what your home might be worth? Contact us for a FREE valuation!

Our team is ready to help you sell your home for the highest possible price ASAP

Bought with Unrepresented Buyer • Bright MLS






