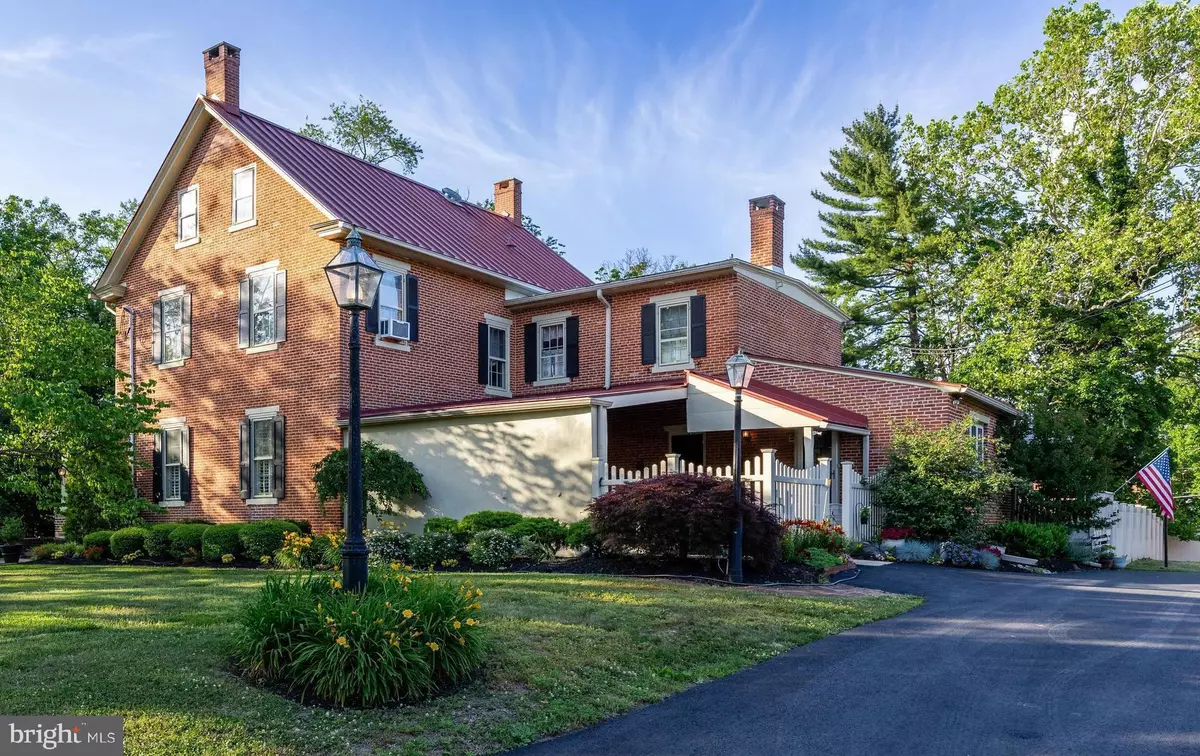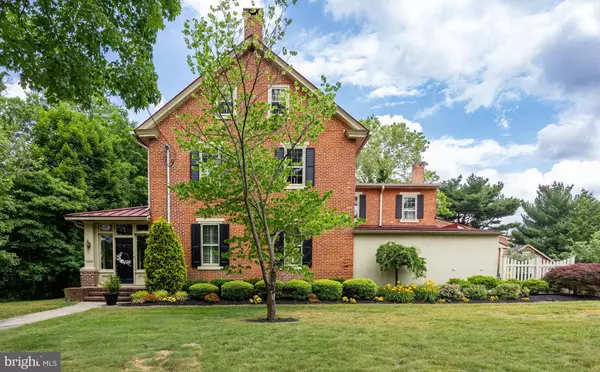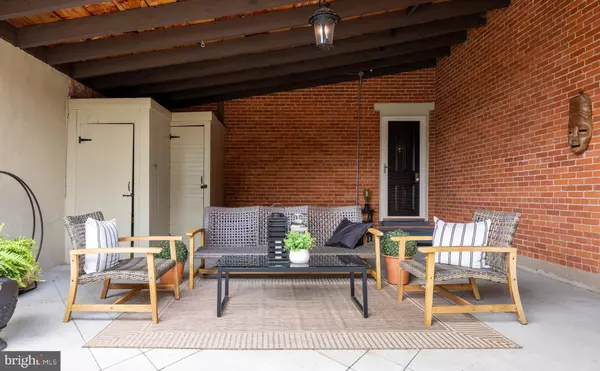$712,500
$749,000
4.9%For more information regarding the value of a property, please contact us for a free consultation.
6 Beds
3 Baths
3,827 SqFt
SOLD DATE : 11/08/2024
Key Details
Sold Price $712,500
Property Type Single Family Home
Sub Type Detached
Listing Status Sold
Purchase Type For Sale
Square Footage 3,827 sqft
Price per Sqft $186
Subdivision Morgan Heights
MLS Listing ID NJBL2066644
Sold Date 11/08/24
Style Farmhouse/National Folk
Bedrooms 6
Full Baths 2
Half Baths 1
HOA Y/N N
Abv Grd Liv Area 3,827
Originating Board BRIGHT
Year Built 1860
Annual Tax Amount $13,912
Tax Year 2023
Lot Size 0.748 Acres
Acres 0.75
Lot Dimensions 205.00 x 0.00
Property Description
This is a rare opportunity to own one of the most iconic and historic residences in the tri-borough area. Elegantly poised at the top of Morgan Avenue, the property epitomizes classic federal-style architecture. The residence is a traditional masterpiece with an effortlessly flowing floor plan brimming with warmth, character, and exquisitely crafted detail. The beautifully remodeled farmhouse kitchen is the heart of the home, connecting the front covered patio and the back deck and leading to one of the most beautiful dining rooms you've ever seen. Exposed brick, original hardwood floors, and molding - just perfection! Also vying for favorite room in the house is the STUNNING living room complete with fireplace, plantation-shuttered windows, and even more perfectly preserved original details. Rounding out the first floor you'll find a half bath, family room, and a large wrap-around porch leading to the rear yard. Heading upstairs, the second and third floors include 6 bedrooms, 2 full baths, and a bonus room/laundry room - plenty of space for everyone to have their own bedroom, office, or whatever suits your needs. If the house wasn't enough, the large lot (almost an acre!) and beautiful outside spaces put this property over the top. Multiple seating areas overlooking a gorgeous freshly painted swimming pool, a detached two-car garage and basketball court, and a covered front patio just begging for a flat-screen TV make this the house where everyone will congregate and enjoy great parties and memorable holidays. This home has been lovingly maintained and upgraded by owners past and present and is looking for the next owner to continue the tradition.
Location
State NJ
County Burlington
Area Cinnaminson Twp (20308)
Zoning RESIDENTIAL
Rooms
Basement Full
Interior
Interior Features Carpet, Double/Dual Staircase, Formal/Separate Dining Room, Bathroom - Stall Shower, Bathroom - Tub Shower, Wood Floors, Ceiling Fan(s), Crown Moldings, Recessed Lighting, Skylight(s), Wainscotting
Hot Water Natural Gas
Heating Radiator
Cooling Window Unit(s), Central A/C
Flooring Carpet, Hardwood, Ceramic Tile
Fireplaces Number 1
Equipment Dishwasher, Dryer, Oven/Range - Gas, Refrigerator, Stainless Steel Appliances, Washer, Built-In Microwave
Fireplace Y
Appliance Dishwasher, Dryer, Oven/Range - Gas, Refrigerator, Stainless Steel Appliances, Washer, Built-In Microwave
Heat Source Natural Gas
Laundry Upper Floor
Exterior
Exterior Feature Patio(s), Deck(s), Porch(es)
Garage Garage - Front Entry, Additional Storage Area
Garage Spaces 8.0
Pool Concrete, Fenced, In Ground
Waterfront N
Water Access N
Roof Type Pitched
Accessibility None
Porch Patio(s), Deck(s), Porch(es)
Total Parking Spaces 8
Garage Y
Building
Story 3
Foundation Stone
Sewer Public Sewer
Water Public
Architectural Style Farmhouse/National Folk
Level or Stories 3
Additional Building Above Grade, Below Grade
Structure Type Brick
New Construction N
Schools
School District Cinnaminson Township Public Schools
Others
Senior Community No
Tax ID 08-01601-00020 01
Ownership Fee Simple
SqFt Source Assessor
Special Listing Condition Standard
Read Less Info
Want to know what your home might be worth? Contact us for a FREE valuation!

Our team is ready to help you sell your home for the highest possible price ASAP

Bought with Jane F Hipple • Compass New Jersey, LLC - Moorestown






