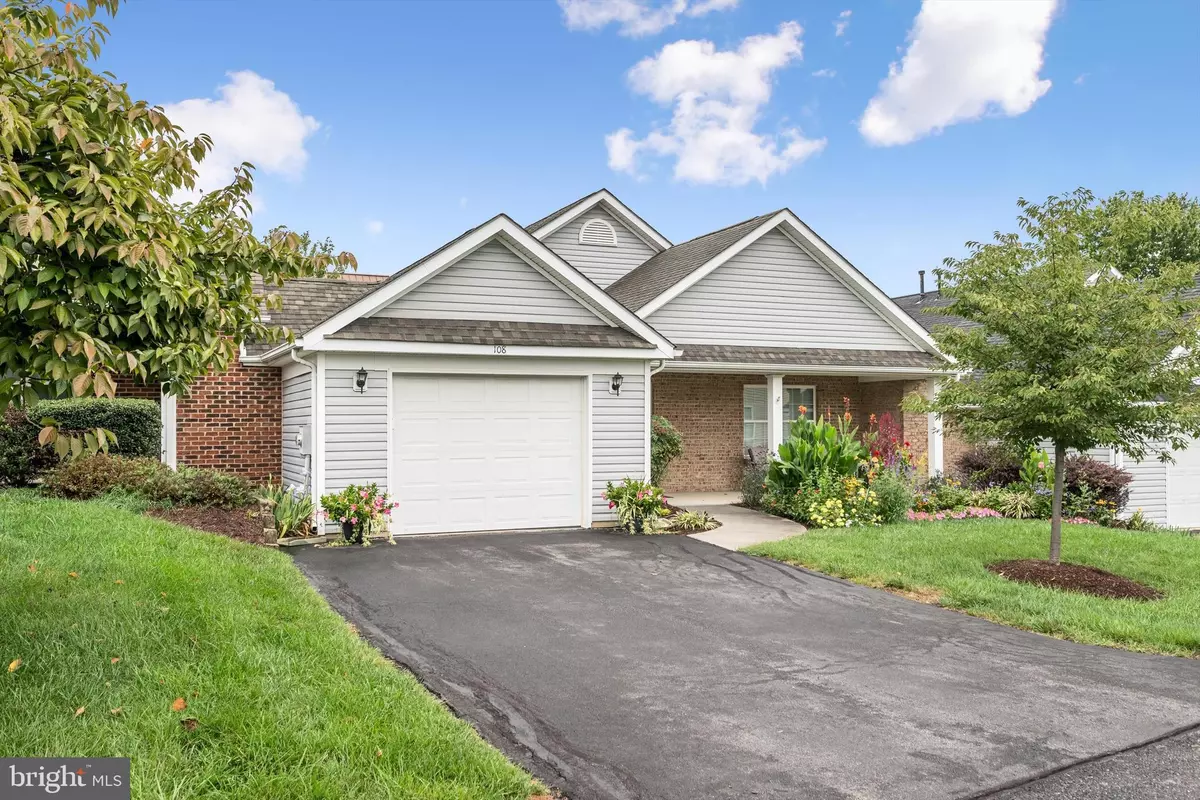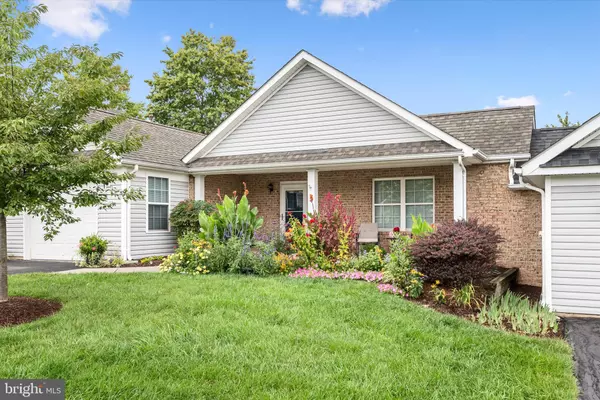$368,000
$368,000
For more information regarding the value of a property, please contact us for a free consultation.
2 Beds
2 Baths
1,438 SqFt
SOLD DATE : 11/15/2024
Key Details
Sold Price $368,000
Property Type Single Family Home
Sub Type Twin/Semi-Detached
Listing Status Sold
Purchase Type For Sale
Square Footage 1,438 sqft
Price per Sqft $255
Subdivision Woodbrook Village
MLS Listing ID VAFV2021946
Sold Date 11/15/24
Style Ranch/Rambler
Bedrooms 2
Full Baths 2
HOA Fees $225/mo
HOA Y/N Y
Abv Grd Liv Area 1,438
Originating Board BRIGHT
Year Built 1999
Annual Tax Amount $1,424
Tax Year 2022
Lot Size 4,486 Sqft
Acres 0.1
Property Description
Welcome home! This beautifully renovated 2-bedroom, 2-full-bath residence offers the perfect blend of comfort and style, all on one level. Step inside to discover stunning wood floors that flow throughout the inviting living space, creating a warm and welcoming atmosphere. The heart of this home is the upgraded kitchen, featuring sleek quartz countertops and ample cabinetry, perfect for culinary enthusiasts and gatherings. Retreat to the spacious primary suite with a serene primary bathroom, complete with a luxurious tile walk-in shower that promises a spa-like experience. Enjoy the beauty of every season in the delightful three-season room, adorned with easy-care luxury vinyl tile, perfect for relaxing or entertaining year-round. Step outside to your charming front porch, surrounded by beautifully landscaped gardens—ideal for sipping morning coffee or enjoying quiet evenings. Don’t miss this opportunity for single-level living at its finest. HOA maintains the lawn care, snow removal plus water and trash are included. Conveniently located with easy access to restaurants, shops, churches and much more. Schedule your tour today and experience the perfect blend of modern elegance and cozy charm!
Location
State VA
County Frederick
Zoning RP
Rooms
Other Rooms Living Room, Dining Room, Primary Bedroom, Bedroom 2, Kitchen, Foyer, Sun/Florida Room, Laundry, Primary Bathroom, Full Bath
Main Level Bedrooms 2
Interior
Interior Features Carpet, Ceiling Fan(s), Dining Area, Entry Level Bedroom, Family Room Off Kitchen, Primary Bath(s), Bathroom - Tub Shower, Recessed Lighting, Combination Dining/Living, Kitchen - Eat-In, Walk-in Closet(s), Attic, Bathroom - Walk-In Shower, Upgraded Countertops, Wood Floors
Hot Water Electric
Heating Forced Air
Cooling Central A/C
Flooring Vinyl, Hardwood
Equipment Dishwasher, Exhaust Fan, Oven/Range - Electric, Refrigerator, Range Hood, Built-In Microwave, Disposal, Icemaker, Water Heater, Dryer, Washer
Fireplace N
Appliance Dishwasher, Exhaust Fan, Oven/Range - Electric, Refrigerator, Range Hood, Built-In Microwave, Disposal, Icemaker, Water Heater, Dryer, Washer
Heat Source Natural Gas
Laundry Main Floor
Exterior
Exterior Feature Porch(es), Patio(s), Enclosed
Garage Garage - Front Entry, Inside Access
Garage Spaces 1.0
Fence Fully
Waterfront N
Water Access N
View Garden/Lawn
Roof Type Architectural Shingle
Accessibility 32\"+ wide Doors
Porch Porch(es), Patio(s), Enclosed
Attached Garage 1
Total Parking Spaces 1
Garage Y
Building
Lot Description Landscaping
Story 1
Foundation Slab
Sewer Public Sewer
Water Public
Architectural Style Ranch/Rambler
Level or Stories 1
Additional Building Above Grade, Below Grade
New Construction N
Schools
School District Frederick County Public Schools
Others
Pets Allowed Y
HOA Fee Include Lawn Maintenance,Trash,Water,Snow Removal,Road Maintenance,Sewer
Senior Community Yes
Age Restriction 55
Tax ID 63B 2 1 38
Ownership Fee Simple
SqFt Source Estimated
Security Features Electric Alarm
Acceptable Financing Conventional, Cash, FHA, VA, USDA
Listing Terms Conventional, Cash, FHA, VA, USDA
Financing Conventional,Cash,FHA,VA,USDA
Special Listing Condition Standard
Pets Description No Pet Restrictions
Read Less Info
Want to know what your home might be worth? Contact us for a FREE valuation!

Our team is ready to help you sell your home for the highest possible price ASAP

Bought with Daniel J Whitacre • Colony Realty






