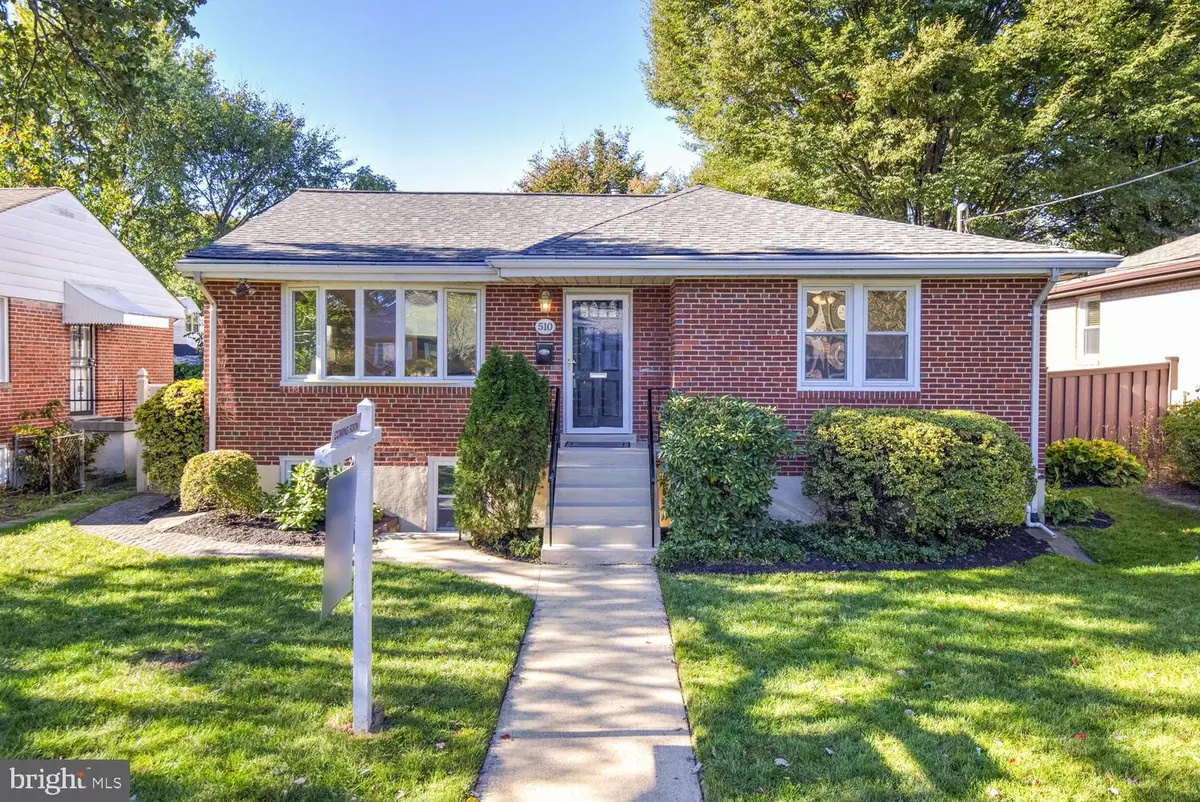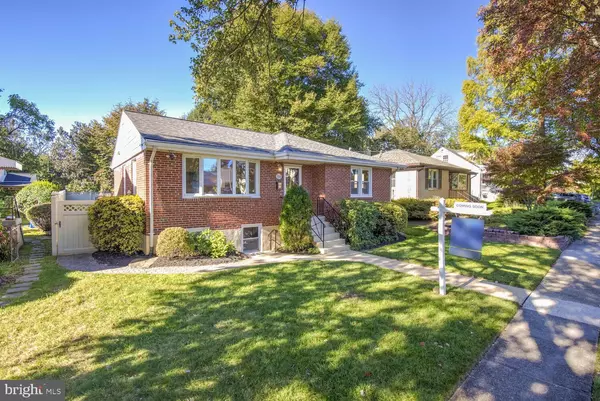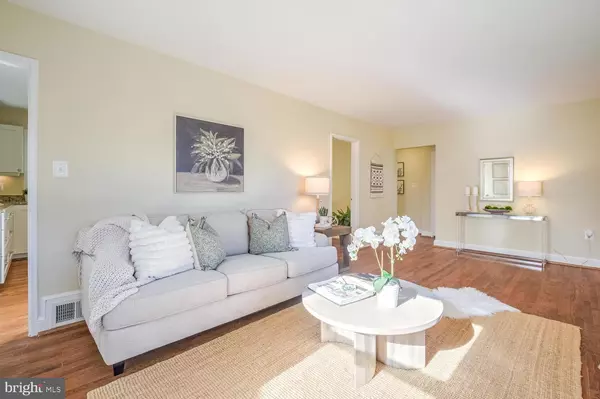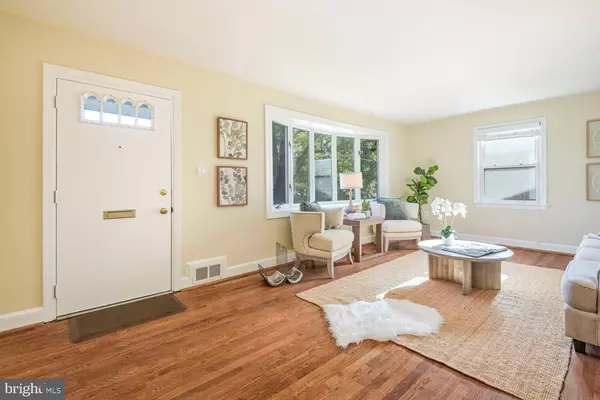$645,000
$629,900
2.4%For more information regarding the value of a property, please contact us for a free consultation.
3 Beds
2 Baths
1,982 SqFt
SOLD DATE : 11/18/2024
Key Details
Sold Price $645,000
Property Type Single Family Home
Sub Type Detached
Listing Status Sold
Purchase Type For Sale
Square Footage 1,982 sqft
Price per Sqft $325
Subdivision South Four Corners
MLS Listing ID MDMC2152972
Sold Date 11/18/24
Style Ranch/Rambler
Bedrooms 3
Full Baths 2
HOA Y/N N
Abv Grd Liv Area 1,482
Originating Board BRIGHT
Year Built 1951
Annual Tax Amount $5,494
Tax Year 2024
Lot Size 7,002 Sqft
Acres 0.16
Property Description
OPEN HOUSE CANCELLED Welcome to 510 Gilmoure Dr, a beautifully maintained and updated 3 bedroom, 2 bath home in the highly desirable South Four Corners neighborhood, just minutes from downtown Silver Spring. With over 2000 square feet of open living space, this home offers a blend of modern amenities and classic charm.
Step inside the spacious Great Room addition with soaring vaulted ceilings and a cozy fireplace, perfect for entertaining or relaxing with family. The modern kitchen features granite countertops, stainless steel appliances, and opens seamlessly to the Great Room for easy living. Additionally, main level features 2 bedrooms and an updated full bath with skylight as well as gleaming hardwood floors throughout.
Enjoy the outdoors year-round with the lovely screened porch, leading to a large, fully fenced backyard, complete with a large shed and a natural gas connection run for your grill. The lower level provides endless storage options and flexible living spaces, ready to be tailored to your needs. And an added bonus, roof was replaced in 2020 and has a transferable 50-year warranty.
This home combines comfort, style, and convenience, with proximity to parks, schools, and all the amenities downtown Silver Spring has to offer. Don’t miss this opportunity!
Location
State MD
County Montgomery
Zoning R60
Rooms
Basement Partially Finished, Walkout Stairs, Water Proofing System, Windows, Sump Pump, Outside Entrance, Front Entrance
Main Level Bedrooms 2
Interior
Hot Water Natural Gas
Heating Forced Air
Cooling Central A/C
Fireplaces Number 1
Fireplaces Type Gas/Propane
Equipment Built-In Microwave, Built-In Range, Dishwasher, Disposal, Dryer, Energy Efficient Appliances, Extra Refrigerator/Freezer, Washer
Fireplace Y
Appliance Built-In Microwave, Built-In Range, Dishwasher, Disposal, Dryer, Energy Efficient Appliances, Extra Refrigerator/Freezer, Washer
Heat Source Natural Gas
Exterior
Utilities Available Electric Available, Natural Gas Available, Cable TV Available, Sewer Available, Water Available
Water Access N
Roof Type Architectural Shingle
Accessibility None
Garage N
Building
Story 2
Foundation Other
Sewer Public Sewer
Water Public
Architectural Style Ranch/Rambler
Level or Stories 2
Additional Building Above Grade, Below Grade
New Construction N
Schools
School District Montgomery County Public Schools
Others
Pets Allowed N
Senior Community No
Tax ID 161300953155
Ownership Fee Simple
SqFt Source Assessor
Acceptable Financing FHA, Conventional, Cash, VA
Horse Property N
Listing Terms FHA, Conventional, Cash, VA
Financing FHA,Conventional,Cash,VA
Special Listing Condition Standard
Read Less Info
Want to know what your home might be worth? Contact us for a FREE valuation!

Our team is ready to help you sell your home for the highest possible price ASAP

Bought with Steven J Mulder • Long & Foster Real Estate, Inc.






