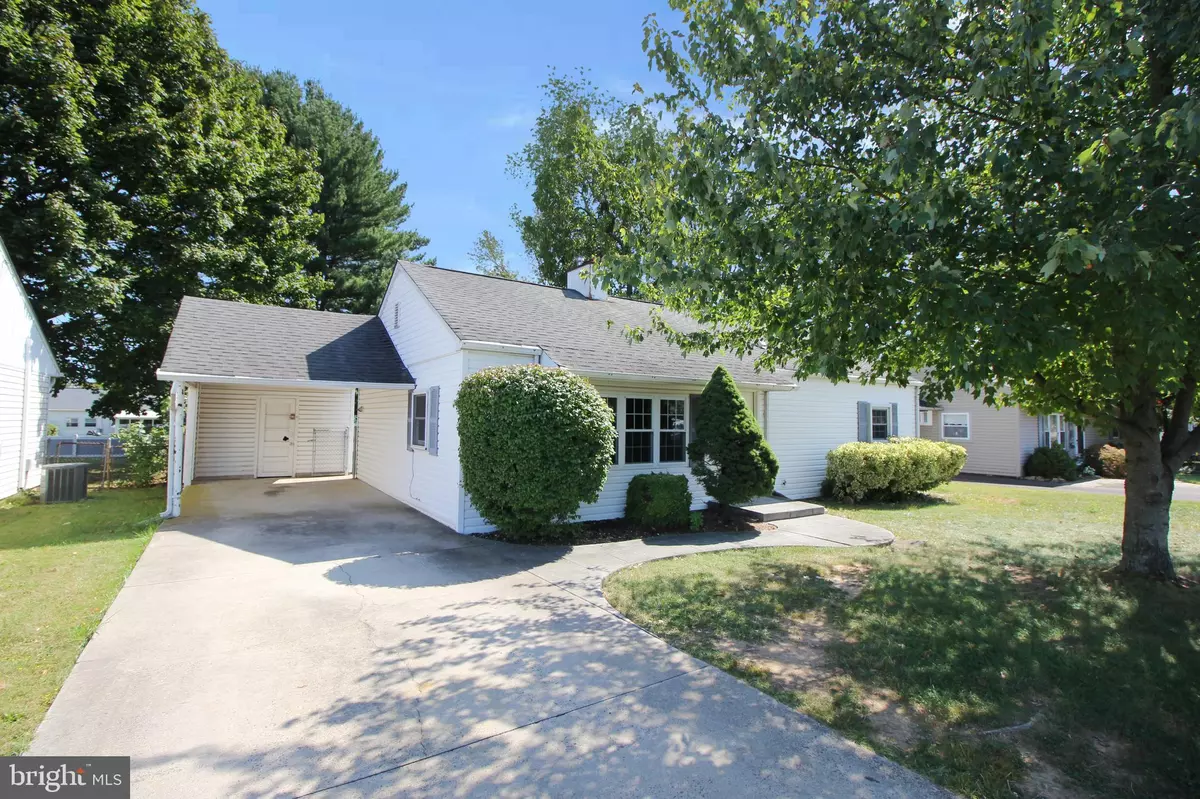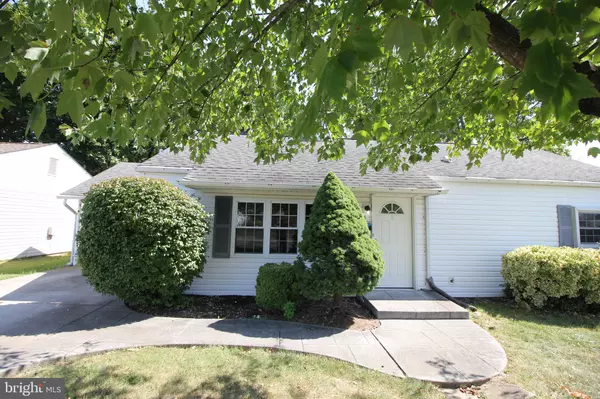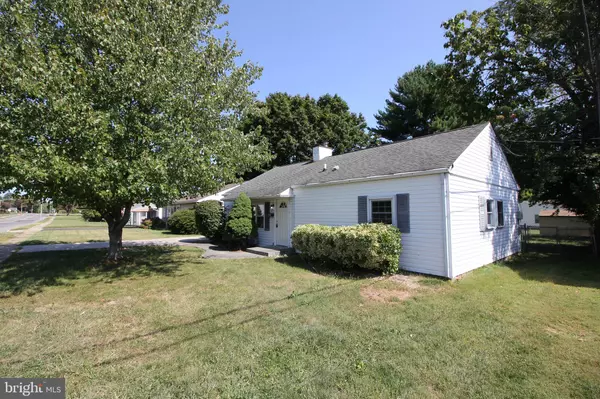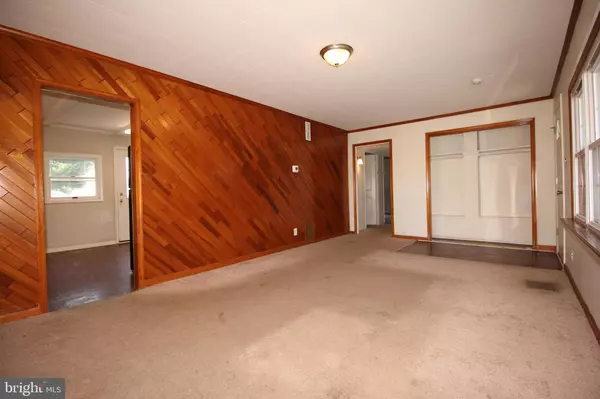$320,000
$299,900
6.7%For more information regarding the value of a property, please contact us for a free consultation.
3 Beds
1 Bath
960 SqFt
SOLD DATE : 11/13/2024
Key Details
Sold Price $320,000
Property Type Single Family Home
Sub Type Detached
Listing Status Sold
Purchase Type For Sale
Square Footage 960 sqft
Price per Sqft $333
Subdivision Fairless Hills
MLS Listing ID PABU2079358
Sold Date 11/13/24
Style Ranch/Rambler
Bedrooms 3
Full Baths 1
HOA Y/N N
Abv Grd Liv Area 960
Originating Board BRIGHT
Year Built 1951
Annual Tax Amount $3,596
Tax Year 2024
Lot Dimensions 60.00 x 130.00
Property Description
Welcome to this charming 3-bedroom, 1-bathroom ranch home, offering both comfort and potential. Situated on a generous lot with a huge fenced yard, this property is perfect for outdoor enthusiasts and those seeking privacy. The attached carport provides convenient shelter for your vehicle.
Inside, you'll find a sunny and bright living room featuring a distinctive wood accent wall that adds character and warmth. The updated kitchen is a highlight, boasting crisp white cabinets, gas cooking, and ample cabinetry for all your storage and prep needs. The laundry/utility closet is conveniently located within the kitchen, adding to the home's functional layout.
While some cosmetic updates are needed to truly make this space your own, the solid foundation and thoughtful layout offer a fantastic opportunity to create a personalized haven. Whether you’re looking to invest or to craft your dream home, this property is brimming with potential.
Location
State PA
County Bucks
Area Falls Twp (10113)
Zoning NCR
Direction West
Rooms
Other Rooms Living Room, Bedroom 2, Kitchen, Bedroom 1, Utility Room, Bathroom 3, Full Bath
Main Level Bedrooms 3
Interior
Interior Features Bathroom - Tub Shower, Carpet, Floor Plan - Traditional, Kitchen - Eat-In
Hot Water Natural Gas
Heating Central
Cooling Central A/C
Flooring Carpet, Ceramic Tile, Luxury Vinyl Plank
Equipment Dishwasher, Oven/Range - Gas, Range Hood, Refrigerator
Fireplace N
Appliance Dishwasher, Oven/Range - Gas, Range Hood, Refrigerator
Heat Source Natural Gas
Laundry Main Floor
Exterior
Garage Spaces 6.0
Utilities Available Electric Available, Natural Gas Available
Water Access N
Roof Type Shingle
Accessibility None
Total Parking Spaces 6
Garage N
Building
Story 1
Foundation Slab
Sewer Public Sewer
Water Public
Architectural Style Ranch/Rambler
Level or Stories 1
Additional Building Above Grade, Below Grade
New Construction N
Schools
School District Pennsbury
Others
Senior Community No
Tax ID 13-016-156
Ownership Fee Simple
SqFt Source Assessor
Acceptable Financing Cash, Conventional
Listing Terms Cash, Conventional
Financing Cash,Conventional
Special Listing Condition REO (Real Estate Owned)
Read Less Info
Want to know what your home might be worth? Contact us for a FREE valuation!

Our team is ready to help you sell your home for the highest possible price ASAP

Bought with Jessica M Finnell • Keller Williams Real Estate-Langhorne






