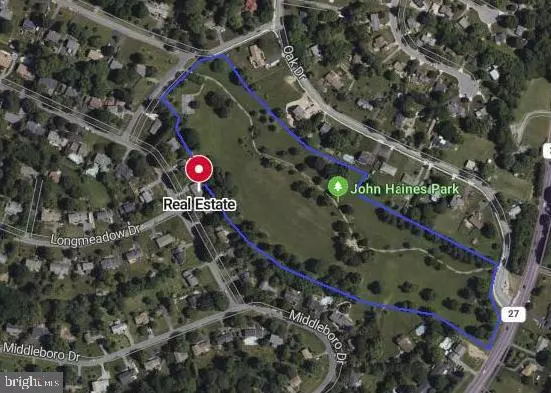$590,000
$599,000
1.5%For more information regarding the value of a property, please contact us for a free consultation.
4 Beds
3 Baths
2,001 SqFt
SOLD DATE : 11/19/2024
Key Details
Sold Price $590,000
Property Type Single Family Home
Sub Type Detached
Listing Status Sold
Purchase Type For Sale
Square Footage 2,001 sqft
Price per Sqft $294
Subdivision Spring Garden Estates
MLS Listing ID MDMC2153942
Sold Date 11/19/24
Style Ranch/Rambler
Bedrooms 4
Full Baths 3
HOA Y/N N
Abv Grd Liv Area 1,334
Originating Board BRIGHT
Year Built 1972
Annual Tax Amount $5,408
Tax Year 2024
Lot Size 0.344 Acres
Acres 0.34
Property Description
Beautiful all brick rancher in very popular Spring Garden Estates. So many recent improvements…roof, gutters, paint, flooring. Great location…property is fenced, has a storage shed and backs up to John Haines Neighborhood Park! Take notice of the crown molding and chair rail in the living room and dining area off the kitchen, with bay window! Primary bedroom with en-suite bathroom. Lovely finished, walk out lower level with family room, rec room, 4th bedroom and 3rd bath. Garage off kitchen with tremendous natural light, lots of windows…currently serves as excellent, seasonal living space. This home is very well built, well maintained and is in the very popular Damascus community!
Location
State MD
County Montgomery
Zoning R200
Rooms
Other Rooms Living Room, Dining Room, Primary Bedroom, Bedroom 2, Bedroom 3, Bedroom 4, Kitchen, Family Room, Basement, Foyer, Breakfast Room, Recreation Room, Bathroom 2, Bathroom 3, Primary Bathroom
Basement Full, Fully Finished, Outside Entrance, Walkout Level, Drainage System, Sump Pump
Main Level Bedrooms 3
Interior
Interior Features Attic, Carpet, Chair Railings, Crown Moldings, Dining Area, Entry Level Bedroom, Floor Plan - Traditional, Kitchen - Eat-In, Kitchen - Table Space, Pantry, Recessed Lighting, Bathroom - Stall Shower, Bathroom - Tub Shower
Hot Water Natural Gas
Cooling Central A/C
Flooring Carpet, Luxury Vinyl Plank
Fireplaces Number 1
Fireplaces Type Brick
Equipment Dishwasher, Oven/Range - Gas, Refrigerator, Built-In Microwave, Disposal, Washer/Dryer Hookups Only, Water Heater
Fireplace Y
Window Features Bay/Bow
Appliance Dishwasher, Oven/Range - Gas, Refrigerator, Built-In Microwave, Disposal, Washer/Dryer Hookups Only, Water Heater
Heat Source Natural Gas
Laundry Basement, Hookup
Exterior
Exterior Feature Patio(s), Porch(es)
Garage Garage - Front Entry, Inside Access
Garage Spaces 3.0
Fence Rear
Utilities Available Cable TV Available, Natural Gas Available
Waterfront N
Water Access N
View Park/Greenbelt
Roof Type Asphalt
Street Surface Black Top
Accessibility Other, Grab Bars Mod, Other Bath Mod
Porch Patio(s), Porch(es)
Road Frontage City/County
Attached Garage 1
Total Parking Spaces 3
Garage Y
Building
Lot Description Backs - Parkland, Rear Yard
Story 2
Foundation Block
Sewer Public Sewer
Water Public
Architectural Style Ranch/Rambler
Level or Stories 2
Additional Building Above Grade, Below Grade
New Construction N
Schools
Elementary Schools Lois P. Rockwell
Middle Schools John T. Baker
High Schools Damascus
School District Montgomery County Public Schools
Others
Senior Community No
Tax ID 161200949426
Ownership Fee Simple
SqFt Source Assessor
Acceptable Financing Conventional, FHA, VA, Cash
Listing Terms Conventional, FHA, VA, Cash
Financing Conventional,FHA,VA,Cash
Special Listing Condition Standard
Read Less Info
Want to know what your home might be worth? Contact us for a FREE valuation!

Our team is ready to help you sell your home for the highest possible price ASAP

Bought with Claudia E MacDonald • Redfin Corp






