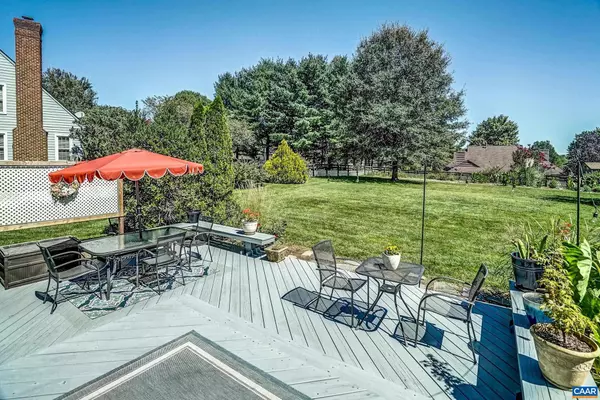$528,000
$489,900
7.8%For more information regarding the value of a property, please contact us for a free consultation.
4 Beds
3 Baths
1,988 SqFt
SOLD DATE : 11/22/2024
Key Details
Sold Price $528,000
Property Type Single Family Home
Sub Type Detached
Listing Status Sold
Purchase Type For Sale
Square Footage 1,988 sqft
Price per Sqft $265
Subdivision Unknown
MLS Listing ID 657911
Sold Date 11/22/24
Style Colonial
Bedrooms 4
Full Baths 2
Half Baths 1
Condo Fees $50
HOA Fees $5/ann
HOA Y/N Y
Abv Grd Liv Area 1,988
Originating Board CAAR
Year Built 1998
Annual Tax Amount $3,661
Tax Year 2024
Lot Size 0.460 Acres
Acres 0.46
Property Description
This beautifully updated home on the best lot in Highlands with upgrades galore must be seen! Almost everything has been updated in this lovely bright and cheery home. Enjoy stargazing at the firepit, or grilling and relaxing on the expansive rear deck with sunshade. Outdoor living at it's finest! A colorful front door welcomes you into this beautiful home. Formal living and dining rooms to your left as you enter can also be transformed into a cozy den and home office space as the current owners enjoy. The kitchen features a new (Aug 2024) stainless steel refrigerator, updated appliances, a large walk-in pantry and new sink hardware. Upstairs, the primary bedroom boasts a renovated ensuite bathroom (2020) with soaking tub, walk-in shower an dual vanities. Three additional large bedrooms share a renovated hall bathroom (2020), and the laundry is conveniently located upstairs too. This home features new Hardie plank siding on 50% of the house, new exterior paint, updated windows and doors, and updated HVAC unit. Fenced back yard features a storage shed too!,Solid Surface Counter,Wood Cabinets,Fireplace in Living Room
Location
State VA
County Albemarle
Zoning R-1
Rooms
Other Rooms Living Room, Dining Room, Kitchen, Den, Foyer, Breakfast Room, Laundry, Full Bath, Half Bath, Additional Bedroom
Interior
Heating Heat Pump(s)
Cooling Programmable Thermostat, Central A/C
Flooring Carpet, Ceramic Tile, Hardwood
Fireplaces Number 1
Fireplaces Type Gas/Propane
Equipment Dryer, Washer
Fireplace Y
Appliance Dryer, Washer
Exterior
View Garden/Lawn
Roof Type Architectural Shingle
Accessibility None
Garage N
Building
Lot Description Landscaping, Sloping
Story 2
Foundation Slab
Sewer Public Sewer
Water Public
Architectural Style Colonial
Level or Stories 2
Additional Building Above Grade, Below Grade
New Construction N
Schools
Elementary Schools Crozet
Middle Schools Henley
High Schools Western Albemarle
School District Albemarle County Public Schools
Others
Ownership Other
Special Listing Condition Standard
Read Less Info
Want to know what your home might be worth? Contact us for a FREE valuation!

Our team is ready to help you sell your home for the highest possible price ASAP

Bought with DENISE RAMEY TEAM • LONG & FOSTER - CHARLOTTESVILLE WEST






