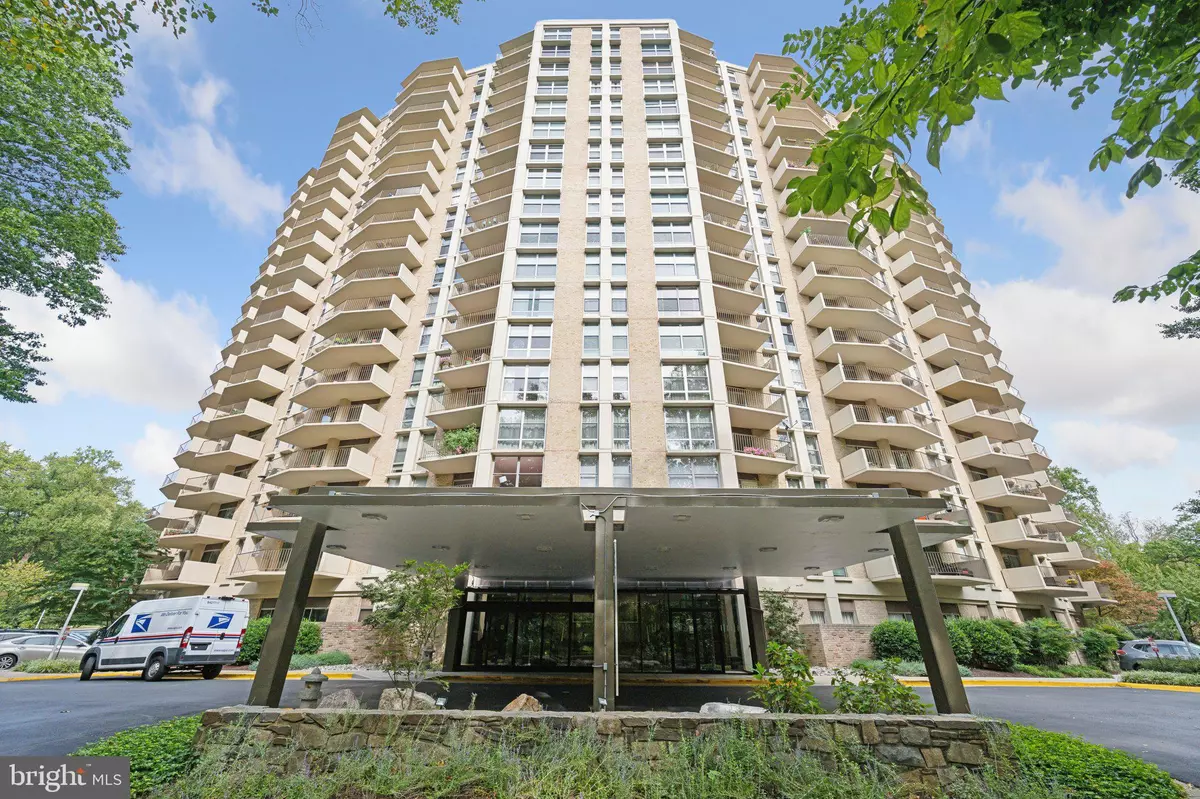$230,500
$229,999
0.2%For more information regarding the value of a property, please contact us for a free consultation.
1 Bed
1 Bath
872 SqFt
SOLD DATE : 11/15/2024
Key Details
Sold Price $230,500
Property Type Condo
Sub Type Condo/Co-op
Listing Status Sold
Purchase Type For Sale
Square Footage 872 sqft
Price per Sqft $264
Subdivision Parkside Plaza Codm
MLS Listing ID MDMC2148406
Sold Date 11/15/24
Style Traditional
Bedrooms 1
Full Baths 1
Condo Fees $666/mo
HOA Y/N N
Abv Grd Liv Area 872
Originating Board BRIGHT
Year Built 1965
Annual Tax Amount $2,101
Tax Year 2024
Property Description
Welcome to Parkside Plaza, a highly sought-after community in the heart of Silver Spring’s vibrant metropolitan area. Nestled within the lush greenery of the Silver Spring Park neighborhood, Parkside Plaza offers the perfect blend of tranquility and city living. This beautifully renovated 1-bedroom, 1-bath condo is located on the most desirable side of the building, providing stunning views of peaceful tall trees and Sligo Creek Park from every room.
Step inside and discover thoughtful updates throughout, starting with the open-concept kitchen—an uncommon feature in this building. The kitchen boasts granite countertops, new custom cabinetry, ceramic tiling, and modern stainless steel appliances, along with a convenient breakfast bar for casual dining. The spacious living area is enhanced by new hardwood floors, crown molding, and floor-to-ceiling windows, offering abundant natural light. Large sliding doors open to a private balcony, spanning the entire living space—perfect for entertaining or relaxing outdoors.
The spacious bedroom features more floor-to-ceiling windows, flooding the room with natural light, and a large walk-in closet for plenty of storage. The renovated bathroom showcases elegant tiling and updated fixtures, providing a spa-like experience. This unit also includes a newer HVAC system for year-round comfort.
Parkside Plaza is known for its proactive property management, making it one of the area’s most desirable residences. Enjoy all the community's conveniences, including a 24-hour concierge, security, fitness center and sauna, ample parking, storage unit, and an outdoor pool oasis surrounded by a beautiful courtyard. Residents also benefit from all utilities included in the condo fees and access to the nearby Sligo Creek Trail, parks, tennis courts, and golf course.
With the upcoming Purple Line’s Manchester Place station less than a mile away, this condo is poised for future value growth. Whether you’re looking to build equity or simply enjoy the serene surroundings, this unit at Parkside Plaza is a rare opportunity to experience modern comfort in a classic, nature-filled setting.
Location
State MD
County Montgomery
Zoning R10
Rooms
Main Level Bedrooms 1
Interior
Interior Features Upgraded Countertops, Crown Moldings, Breakfast Area, Combination Dining/Living, Combination Kitchen/Dining, Dining Area, Floor Plan - Open, Kitchen - Table Space, Kitchen - Island, Kitchen - Gourmet, Pantry, Walk-in Closet(s), Wood Floors
Hot Water Natural Gas
Heating Forced Air
Cooling Central A/C
Equipment Dishwasher, Disposal, Microwave, Oven/Range - Gas, Refrigerator, Washer
Fireplace N
Window Features Energy Efficient,Double Pane,Sliding
Appliance Dishwasher, Disposal, Microwave, Oven/Range - Gas, Refrigerator, Washer
Heat Source Natural Gas
Exterior
Exterior Feature Balcony
Amenities Available Common Grounds, Exercise Room, Jog/Walk Path, Pool - Outdoor, Security, Bar/Lounge, Bike Trail, Community Center, Concierge, Dog Park, Elevator, Extra Storage, Fitness Center, Laundry Facilities, Meeting Room, Mooring Area, Party Room, Reserved/Assigned Parking, Sauna, Storage Bin, Swimming Pool, Transportation Service
Waterfront N
Water Access N
Accessibility Elevator
Porch Balcony
Garage N
Building
Story 1
Unit Features Hi-Rise 9+ Floors
Sewer Public Sewer
Water Public
Architectural Style Traditional
Level or Stories 1
Additional Building Above Grade, Below Grade
New Construction N
Schools
School District Montgomery County Public Schools
Others
Pets Allowed Y
HOA Fee Include Common Area Maintenance,Ext Bldg Maint,Pool(s),Electricity,Air Conditioning,Snow Removal,Trash,Insurance,Reserve Funds,Management,Gas,Health Club,Heat,Laundry,Lawn Maintenance,Pest Control,Recreation Facility,Sauna,Water
Senior Community No
Tax ID 161302146978
Ownership Condominium
Special Listing Condition Standard
Pets Description Case by Case Basis
Read Less Info
Want to know what your home might be worth? Contact us for a FREE valuation!

Our team is ready to help you sell your home for the highest possible price ASAP

Bought with Unrepresented Buyer • Bright MLS






