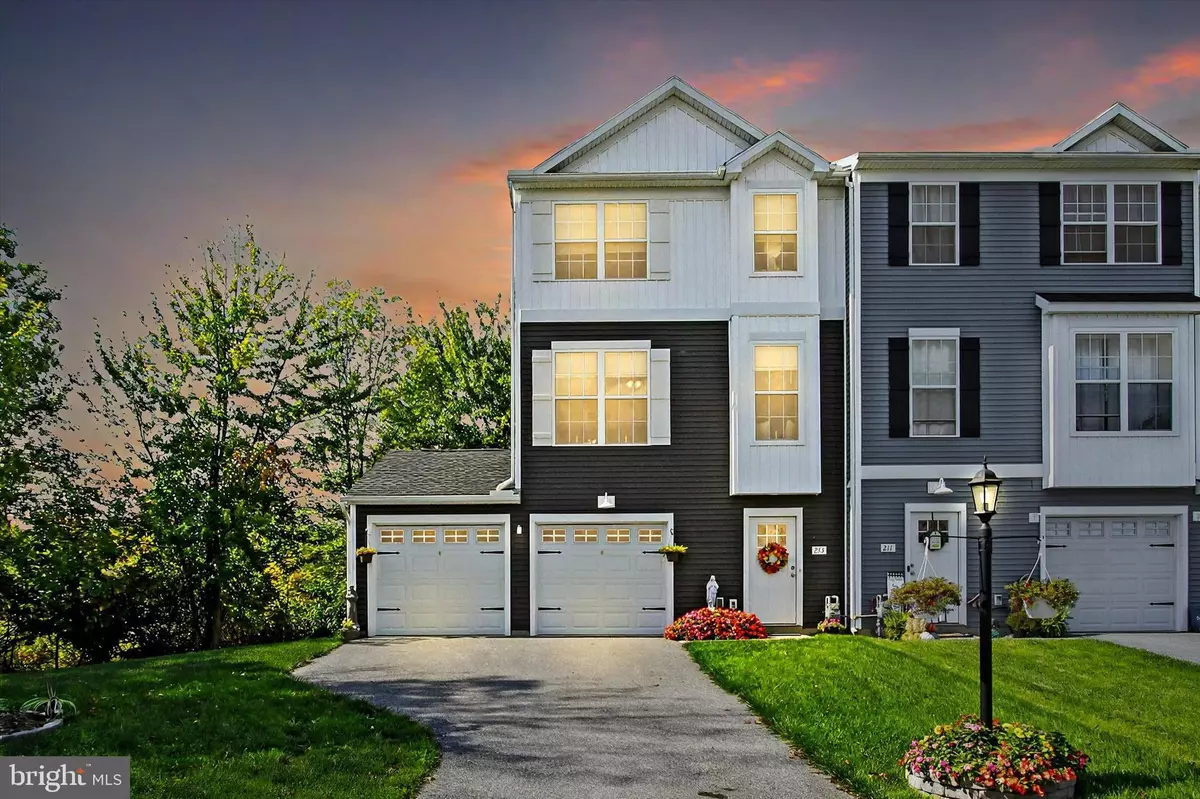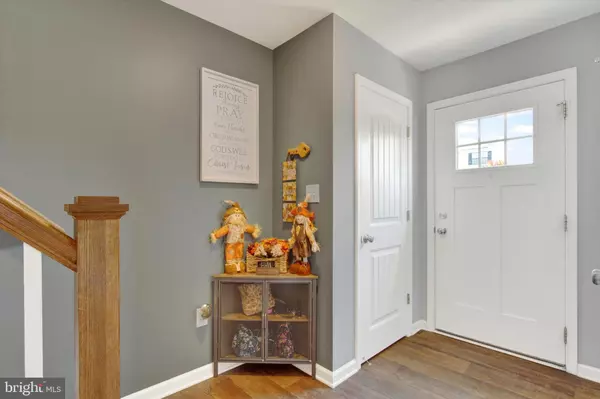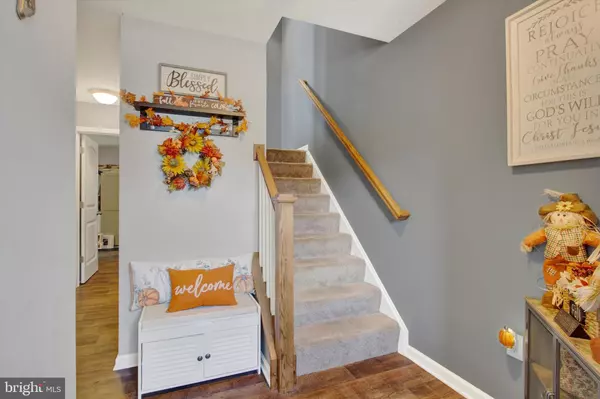$297,000
$300,000
1.0%For more information regarding the value of a property, please contact us for a free consultation.
3 Beds
3 Baths
2,170 SqFt
SOLD DATE : 11/22/2024
Key Details
Sold Price $297,000
Property Type Townhouse
Sub Type End of Row/Townhouse
Listing Status Sold
Purchase Type For Sale
Square Footage 2,170 sqft
Price per Sqft $136
Subdivision Brookside Townhomes
MLS Listing ID PAYK2069872
Sold Date 11/22/24
Style Traditional
Bedrooms 3
Full Baths 2
Half Baths 1
HOA Fees $20/ann
HOA Y/N Y
Abv Grd Liv Area 1,730
Originating Board BRIGHT
Year Built 2019
Annual Tax Amount $5,725
Tax Year 2024
Lot Size 5,480 Sqft
Acres 0.13
Property Description
Welcome to this elegant end-unit townhouse at 213 S Center Street in Hanover, PA! Located on a quiet dead-end street, this home backs up to peaceful woods with a stream, providing a serene and private setting and views of wildlife. With 2,170 square feet of modern living space, this nearly new home offers both comfort and convenience. The open-concept main floor features a beautiful kitchen with stainless steel appliances, granite countertops, and a spacious island, perfect for both everyday meals and entertaining. Step outside onto the large deck, ideal for overlooking the tranquil scenery. Upstairs, the owner's suite offers vaulted ceilings and ample natural light, accompanied by two additional bedrooms. The finished rec room on the lower level provides flexible space for a home office, gym, a media room, or an additional bedroom. This property sits on ONE OF THE BEST LOTS IN THE COMMUNITY, combining privacy with close proximity to shopping, dining, and schools. With an attached 2-CAR GARAGE and everything in excellent condition, this home is move-in ready and offers a perfect balance of modern style and peaceful living. Schedule your tour today as this the perfect chance to own a stylish, well-appointed home in a desirable location!
Location
State PA
County York
Area Penn Twp (15244)
Zoning RESIDENTIAL
Rooms
Other Rooms Living Room, Dining Room, Primary Bedroom, Bedroom 2, Bedroom 3, Kitchen, Laundry, Bonus Room, Primary Bathroom, Full Bath, Half Bath
Interior
Hot Water Electric
Heating Forced Air
Cooling Central A/C
Equipment Built-In Microwave, Built-In Range, Dishwasher, Dryer, Icemaker, Oven - Single, Refrigerator, Stainless Steel Appliances, Washer, Water Heater
Fireplace N
Appliance Built-In Microwave, Built-In Range, Dishwasher, Dryer, Icemaker, Oven - Single, Refrigerator, Stainless Steel Appliances, Washer, Water Heater
Heat Source Natural Gas
Laundry Upper Floor
Exterior
Exterior Feature Deck(s), Patio(s)
Parking Features Garage - Front Entry
Garage Spaces 4.0
Water Access N
View Trees/Woods
Accessibility None
Porch Deck(s), Patio(s)
Attached Garage 2
Total Parking Spaces 4
Garage Y
Building
Story 3
Foundation Slab
Sewer Public Sewer
Water Public
Architectural Style Traditional
Level or Stories 3
Additional Building Above Grade, Below Grade
New Construction N
Schools
School District South Western
Others
Senior Community No
Tax ID 44-000-39-0026-B0-00000
Ownership Fee Simple
SqFt Source Assessor
Special Listing Condition Standard
Read Less Info
Want to know what your home might be worth? Contact us for a FREE valuation!

Our team is ready to help you sell your home for the highest possible price ASAP

Bought with JUAN CARLOS AGUILAR-URBINA • Keller Williams Keystone Realty






