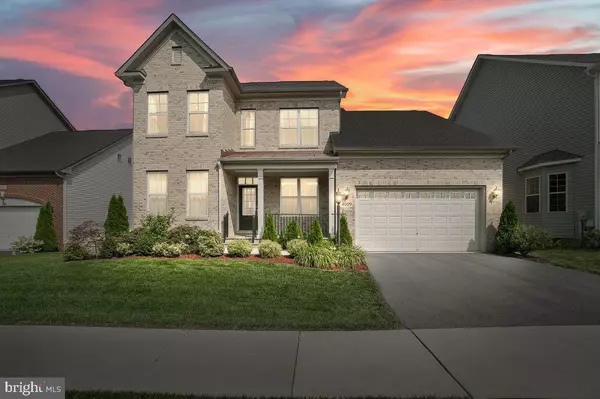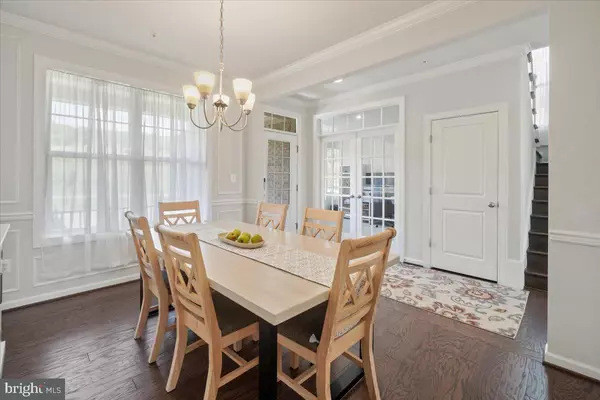$789,000
$829,900
4.9%For more information regarding the value of a property, please contact us for a free consultation.
4 Beds
3 Baths
2,806 SqFt
SOLD DATE : 11/22/2024
Key Details
Sold Price $789,000
Property Type Single Family Home
Sub Type Detached
Listing Status Sold
Purchase Type For Sale
Square Footage 2,806 sqft
Price per Sqft $281
Subdivision Landsdale
MLS Listing ID MDFR2054410
Sold Date 11/22/24
Style Colonial
Bedrooms 4
Full Baths 2
Half Baths 1
HOA Fees $110/mo
HOA Y/N Y
Abv Grd Liv Area 2,806
Originating Board BRIGHT
Year Built 2020
Annual Tax Amount $7,947
Tax Year 2025
Lot Size 8,777 Sqft
Acres 0.2
Property Description
Welcome to your dream home in the charming Landsdale community! This stunning brick-front Quality Built Winchester Home, the Mason model with 4' bump outs on all 3 levels, offers a perfect blend of elegance and functionality, with over 2,800 finished square feet designed to cater to your every need. As you enter this inviting residence, you will immediately appreciate the open and airy layout, as well as the hardwood flooring in the foyer, dining room, 2 level staircase, and kitchen areas. The heart of the home is the gourmet kitchen, a culinary masterpiece featuring sleek stainless-steel appliances, luxurious granite countertops, and a spacious island perfect for meal prep or casual dining. Double wall ovens, a five-burner gas cooktop, and a large walk-in pantry make cooking a pleasure, while the adjacent dining room and family room, complete with a cozy natural gas fireplace, offer ample space for both everyday living and special gatherings. A versatile study/office on the main level is filled with tons of natural light and adds to the homes family friendly flexibility. Step outside through the kitchen door to discover your private oasis—a beautiful Trex deck ideal for relaxing with a morning coffee or hosting lively evening gatherings. The outdoor space seamlessly extends your living area and promises countless moments of enjoyment.
Upstairs, you will find four generously sized bedrooms, including a luxurious owners suite that serves as
your personal retreat. The suite boasts a large walk-in closet and a spa-like bathroom where you can
unwind in style. The remaining three bedrooms are designed with flexibility in mind, ready to adapt to
your family's needs. A shared hall bath and a conveniently located full laundry room make daily routines
a breeze—no more lugging laundry up and down the stairs!
The expensive 1,200-square-foot walkout basement (NOT finished) is filled with natural light and offers a
blank canvas for your creative vision. Currently featuring epoxy-coated floors, it's an excellent space for
a fitness room. It already has plumbing for a 3 piece roughed-in bathroom, large oversized optional windows could potentially be easily transformed into adding a fifth bedroom with an ensuite, and a fully finished area, adding an additional 1200 sq feet of living space.
Your new home also includes a two-car garage and is part of a vibrant community that hosts a wealth of
family-friendly events. Enjoy weekly food truck nights, seasonal festivals, egg hunts, parades, concerts,
and more. The community amenities are second to none, featuring swimming pools, a clubhouse,
playgrounds, a zipline, volleyball and tennis courts, a pickleball court, and an amphitheater.
Conveniently located near major commuter routes and close to all that Urbana and New Market have to
offer, including golf courses, petting zoos, amusement park and a new elementary school underway, this
home is not just a place to live—it's a lifestyle. Great Commuter Location near Montgomery County, and easy access to Rt. 70 to Baltimore. Don't miss your chance to experience the best of
Landsdale living in this exceptional home!
Location
State MD
County Frederick
Zoning R
Rooms
Other Rooms Dining Room, Primary Bedroom, Bedroom 2, Bedroom 3, Bedroom 4, Kitchen, Family Room, Basement, Foyer, Breakfast Room, Laundry, Mud Room, Office, Utility Room, Bathroom 1, Primary Bathroom, Full Bath
Basement Daylight, Full, Poured Concrete, Rear Entrance, Walkout Level, Windows, Unfinished
Interior
Interior Features Breakfast Area, Carpet, Chair Railings, Family Room Off Kitchen, Floor Plan - Open, Crown Moldings, Formal/Separate Dining Room, Pantry, Kitchen - Table Space, Kitchen - Island, Kitchen - Gourmet, Kitchen - Eat-In, Recessed Lighting, Primary Bath(s), Bathroom - Soaking Tub, Sprinkler System, Bathroom - Stall Shower, Bathroom - Tub Shower, Upgraded Countertops, Wainscotting, Walk-in Closet(s), Ceiling Fan(s), Attic, Bathroom - Walk-In Shower, Dining Area, Store/Office
Hot Water Natural Gas
Heating Forced Air
Cooling Central A/C
Flooring Ceramic Tile, Carpet, Luxury Vinyl Plank
Fireplaces Number 1
Fireplaces Type Fireplace - Glass Doors, Gas/Propane, Mantel(s)
Equipment Cooktop - Down Draft, Dishwasher, Disposal, Energy Efficient Appliances, Icemaker, Oven - Double, Oven - Self Cleaning, Oven - Wall, Range Hood, Refrigerator, Stainless Steel Appliances, Washer, Water Heater, Dryer
Furnishings No
Fireplace Y
Window Features Screens,Vinyl Clad,ENERGY STAR Qualified
Appliance Cooktop - Down Draft, Dishwasher, Disposal, Energy Efficient Appliances, Icemaker, Oven - Double, Oven - Self Cleaning, Oven - Wall, Range Hood, Refrigerator, Stainless Steel Appliances, Washer, Water Heater, Dryer
Heat Source Natural Gas
Laundry Upper Floor, Washer In Unit, Dryer In Unit
Exterior
Exterior Feature Deck(s), Porch(es)
Parking Features Garage - Front Entry, Garage Door Opener
Garage Spaces 4.0
Utilities Available Cable TV Available, Natural Gas Available, Under Ground, Electric Available, Sewer Available
Amenities Available Basketball Courts, Club House, Common Grounds, Jog/Walk Path, Pool - Outdoor, Tot Lots/Playground
Water Access N
View Trees/Woods
Roof Type Metal,Architectural Shingle
Street Surface Black Top
Accessibility None
Porch Deck(s), Porch(es)
Road Frontage City/County
Attached Garage 2
Total Parking Spaces 4
Garage Y
Building
Lot Description Cul-de-sac, Front Yard, Open, Premium, Rear Yard
Story 3
Foundation Concrete Perimeter, Passive Radon Mitigation
Sewer Public Sewer
Water Public
Architectural Style Colonial
Level or Stories 3
Additional Building Above Grade, Below Grade
Structure Type 9'+ Ceilings,Dry Wall,Tray Ceilings
New Construction N
Schools
Elementary Schools Green Valley
Middle Schools Windsor Knolls
High Schools Urbana
School District Frederick County Public Schools
Others
Pets Allowed Y
HOA Fee Include Common Area Maintenance,Management,Pool(s),Snow Removal,Trash
Senior Community No
Tax ID 1109595371
Ownership Fee Simple
SqFt Source Assessor
Security Features Carbon Monoxide Detector(s),Smoke Detector,Sprinkler System - Indoor
Acceptable Financing Cash, Conventional, FHA, VA
Horse Property N
Listing Terms Cash, Conventional, FHA, VA
Financing Cash,Conventional,FHA,VA
Special Listing Condition Standard
Pets Allowed No Pet Restrictions
Read Less Info
Want to know what your home might be worth? Contact us for a FREE valuation!

Our team is ready to help you sell your home for the highest possible price ASAP

Bought with Patricia G Mills • Charis Realty Group






