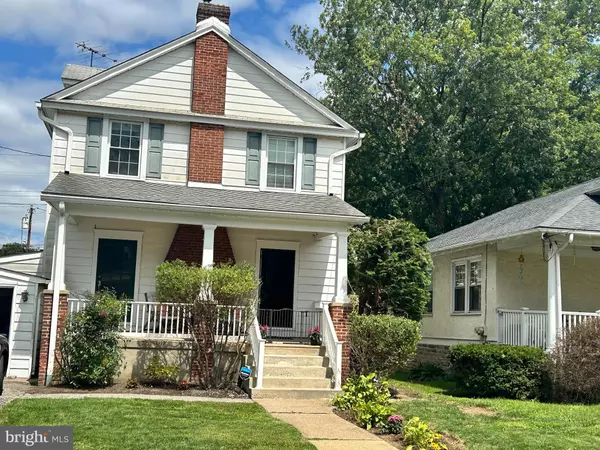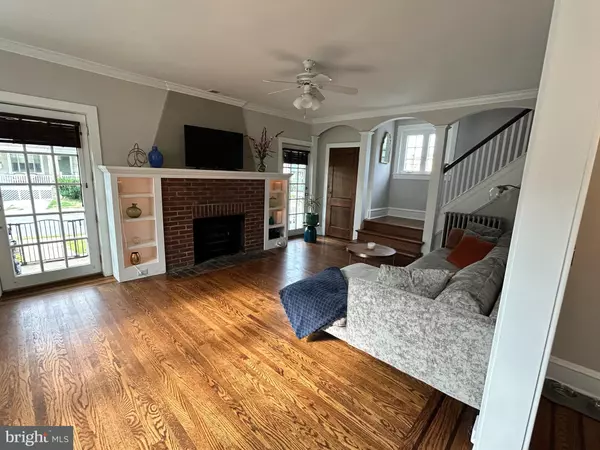$375,000
$374,900
For more information regarding the value of a property, please contact us for a free consultation.
3 Beds
1 Bath
1,736 SqFt
SOLD DATE : 11/22/2024
Key Details
Sold Price $375,000
Property Type Single Family Home
Sub Type Detached
Listing Status Sold
Purchase Type For Sale
Square Footage 1,736 sqft
Price per Sqft $216
Subdivision Keswick
MLS Listing ID PAMC2115276
Sold Date 11/22/24
Style Traditional
Bedrooms 3
Full Baths 1
HOA Y/N N
Abv Grd Liv Area 1,736
Originating Board BRIGHT
Year Built 1910
Annual Tax Amount $7,575
Tax Year 2023
Lot Size 4,500 Sqft
Acres 0.1
Lot Dimensions 50.00 x 0.00
Property Description
Welcome to 213 East Glenside Avenue, where the charm of small-town living meets modern convenience! This delightful home is just a short 10-15 minute stroll from the vibrant Keswick Village, offering an array of shops, restaurants, Pennys Flowers, and the Keswick Theater. Enjoy seamless commuting into the City with the R5 SEPTA Rail line less than half a mile away and the weekend location where the farmers market takes place. Just .3 miles (a short walk) to the Harry Renniger Park which includes a community swimming pool, leisure area, baby pool, child waterslide, bath house... so many things to do in this lovely neighborhood that you could call Home!
Step inside this 1,736 sq. ft. gem and experience architectural charm with its inlaid wood floors, 8-inch base molding, crown molding and 8.5 foot ceiling height on the first floor. The living room features a gorgeous brick fireplace with built-in shelving and lighting for your special art pieces, while the kitchen boasts a built-in pantry complete with a coffee and/or wine bar… you decide!
As you enter your home from the spacious covered front porch, you are greeted with gleaming hardwood floors and an abundance of light streaming in from the oversized windows throughout the home. This inviting home includes three nice-sized bedrooms with hardwood floors, a large hall bath, and a beautifully appointed living room with a brick fireplace. Entertain guests in the expansive dining room, or enjoy the outdoors with a small covered back deck, brick paver patio, and fenced-in yard with plenty of space to play. The first floor includes a large living room which is open to the dining room, kitchen, pantry / mudroom and a coat closet off the living room. The kitchen cabinets are a lovely light cherry, there is a 5-burner stainless stove, architecturally correct built-in wood cabinet, microwave and stainless steel refrigerator.
Additional features include a detached oversized one-car garage, two-car driveway, a hardwood-floored attic, and an unfinished basement with potential for extra living space or storage. The laundry is in the basement.
Recent upgrades include a new high-efficiency Carrier HVAC system (2021), custom insultating Levolor blinds (2020), and energy-star Samsung washer/dryer (2020), totaling approximately $40,000 in improvements. All recent upgrades provide amazing cost savings with your energy bill.
This home is a must-see and offers a unique blend of comfort and convenience. Appointments to see the property can begin on Sunday 09-08-2024
Location
State PA
County Montgomery
Area Cheltenham Twp (10631)
Zoning RESIDENTIAL
Rooms
Other Rooms Living Room, Dining Room, Primary Bedroom, Bedroom 2, Bedroom 3, Kitchen, Basement, Mud Room, Storage Room, Bathroom 1, Attic
Basement Unfinished
Interior
Interior Features Attic, Built-Ins, Ceiling Fan(s), Crown Moldings, Pantry, Bathroom - Tub Shower, Wood Floors
Hot Water Natural Gas
Heating Hot Water
Cooling Central A/C, Ceiling Fan(s), Dehumidifier
Flooring Hardwood, Vinyl
Fireplaces Number 1
Fireplaces Type Brick, Electric, Mantel(s)
Equipment Dishwasher, Disposal, Dryer, Microwave, Oven - Self Cleaning, Refrigerator, Washer, Water Heater
Furnishings No
Fireplace Y
Appliance Dishwasher, Disposal, Dryer, Microwave, Oven - Self Cleaning, Refrigerator, Washer, Water Heater
Heat Source Natural Gas
Laundry Basement
Exterior
Exterior Feature Patio(s), Porch(es)
Parking Features Garage - Front Entry, Oversized
Garage Spaces 3.0
Fence Fully, Wood
Water Access N
Roof Type Architectural Shingle
Street Surface Black Top
Accessibility None
Porch Patio(s), Porch(es)
Road Frontage Boro/Township
Total Parking Spaces 3
Garage Y
Building
Lot Description Front Yard, Level, Rear Yard
Story 2
Foundation Block
Sewer Public Sewer
Water Public
Architectural Style Traditional
Level or Stories 2
Additional Building Above Grade, Below Grade
New Construction N
Schools
High Schools Cheltenham
School District Cheltenham
Others
Pets Allowed Y
Senior Community No
Tax ID 31-00-11590-007
Ownership Fee Simple
SqFt Source Assessor
Acceptable Financing Cash, Conventional
Horse Property N
Listing Terms Cash, Conventional
Financing Cash,Conventional
Special Listing Condition Standard
Pets Allowed No Pet Restrictions
Read Less Info
Want to know what your home might be worth? Contact us for a FREE valuation!

Our team is ready to help you sell your home for the highest possible price ASAP

Bought with Anthony V Rizzo • RE/MAX 2000






