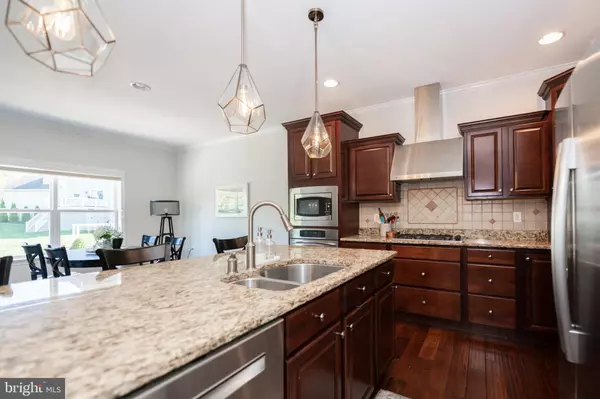$660,000
$675,000
2.2%For more information regarding the value of a property, please contact us for a free consultation.
4 Beds
4 Baths
4,976 SqFt
SOLD DATE : 11/25/2024
Key Details
Sold Price $660,000
Property Type Single Family Home
Sub Type Detached
Listing Status Sold
Purchase Type For Sale
Square Footage 4,976 sqft
Price per Sqft $132
Subdivision Bow Creek
MLS Listing ID PADA2037416
Sold Date 11/25/24
Style Traditional
Bedrooms 4
Full Baths 4
HOA Fees $43/qua
HOA Y/N Y
Abv Grd Liv Area 3,384
Originating Board BRIGHT
Year Built 2010
Annual Tax Amount $8,602
Tax Year 2024
Lot Size 0.278 Acres
Acres 0.28
Property Description
Welcome to your dream home in the highly sought-after Lower Dauphin School District! Nestled on a serene, tree-lined street, this stunning stone-front residence exudes curb appeal and offers an unparalleled living experience.
Step inside and be captivated by the heart of the home—a gourmet kitchen designed for both entertaining and everyday living. The expansive 10-foot island, granite countertops, and stainless steel appliances set this kitchen apart. With ample counter space and a gas cooktop, it's the perfect setting for culinary creations and casual gatherings alike. The open-concept design flows seamlessly into the spacious family room, where a cozy gas fireplace and elegant built-ins create an inviting atmosphere—perfect for unwinding with a good book or hosting game day festivities.
For those working from home, the bright and airy first-level office, complete with custom built-in cabinetry, offers a tranquil and productive space. The formal dining room, ideal for holiday feasts, can easily be transformed into a playroom or secondary living area to suit your needs. The thoughtfully designed mudroom with built-in cubbies provides a convenient drop zone for shoes, backpacks, and more, while a full bath rounds out this level.
Retreat to the spacious and luxurious primary suite, a true sanctuary featuring a vaulted ceiling, an expansive 11x9 walk-in closet, and a large ensuite bathroom. Indulge in dual vanities, plantation shutters, a walk-in shower, and a soaking tub—the ultimate escape after a long day. Three additional generously sized bedrooms, each with walk-in closets, offer plenty of space for family, guests, or slumber parties. A second home office or study nook on this level provides additional work-from-home options or a dedicated homework space.
The second-level laundry room is conveniently located on this level along with an additional full bath with dual sinks, tile flooring, and a tub/shower. The finished lower level is a versatile space, featuring a recreation room, exercise area, and a full bath, with ample storage for all your seasonal items and holiday decor in the unfinished portion.
Outdoor living is a delight on the spacious back deck and patio, where you can host barbecues or enjoy a game of catch in the fenced backyard. The yard extends beyond the fence in the back and on the side. The attached two-plus car garage offers protection from the elements, ensuring your vehicles are ready to go, no matter the weather.
The Bow Creek community is perfect for an active lifestyle, with sidewalks and a walking path throughout and close proximity to local restaurants and shops. This is more than just a house—it's a place to call home. Don't miss your opportunity to experience the luxury, comfort, and convenience of this exceptional Bow Creek property!
Location
State PA
County Dauphin
Area East Hanover Twp (14025)
Zoning RESIDENTIAL
Rooms
Other Rooms Dining Room, Primary Bedroom, Bedroom 2, Bedroom 3, Bedroom 4, Kitchen, Family Room, Laundry, Mud Room, Office, Recreation Room, Storage Room, Bathroom 2, Primary Bathroom, Full Bath
Basement Full, Interior Access
Interior
Hot Water Electric
Heating Forced Air
Cooling Central A/C
Fireplaces Number 2
Fireplace Y
Heat Source Natural Gas
Exterior
Parking Features Garage - Front Entry
Garage Spaces 4.0
Water Access N
Accessibility None
Attached Garage 2
Total Parking Spaces 4
Garage Y
Building
Story 2
Foundation Concrete Perimeter
Sewer Public Sewer
Water Well
Architectural Style Traditional
Level or Stories 2
Additional Building Above Grade, Below Grade
New Construction N
Schools
High Schools Lower Dauphin
School District Lower Dauphin
Others
HOA Fee Include Common Area Maintenance
Senior Community No
Tax ID 25-016-125-000-0000
Ownership Fee Simple
SqFt Source Assessor
Acceptable Financing Cash, Conventional
Listing Terms Cash, Conventional
Financing Cash,Conventional
Special Listing Condition Standard
Read Less Info
Want to know what your home might be worth? Contact us for a FREE valuation!

Our team is ready to help you sell your home for the highest possible price ASAP

Bought with Robert D Fox • RE/MAX Pinnacle






