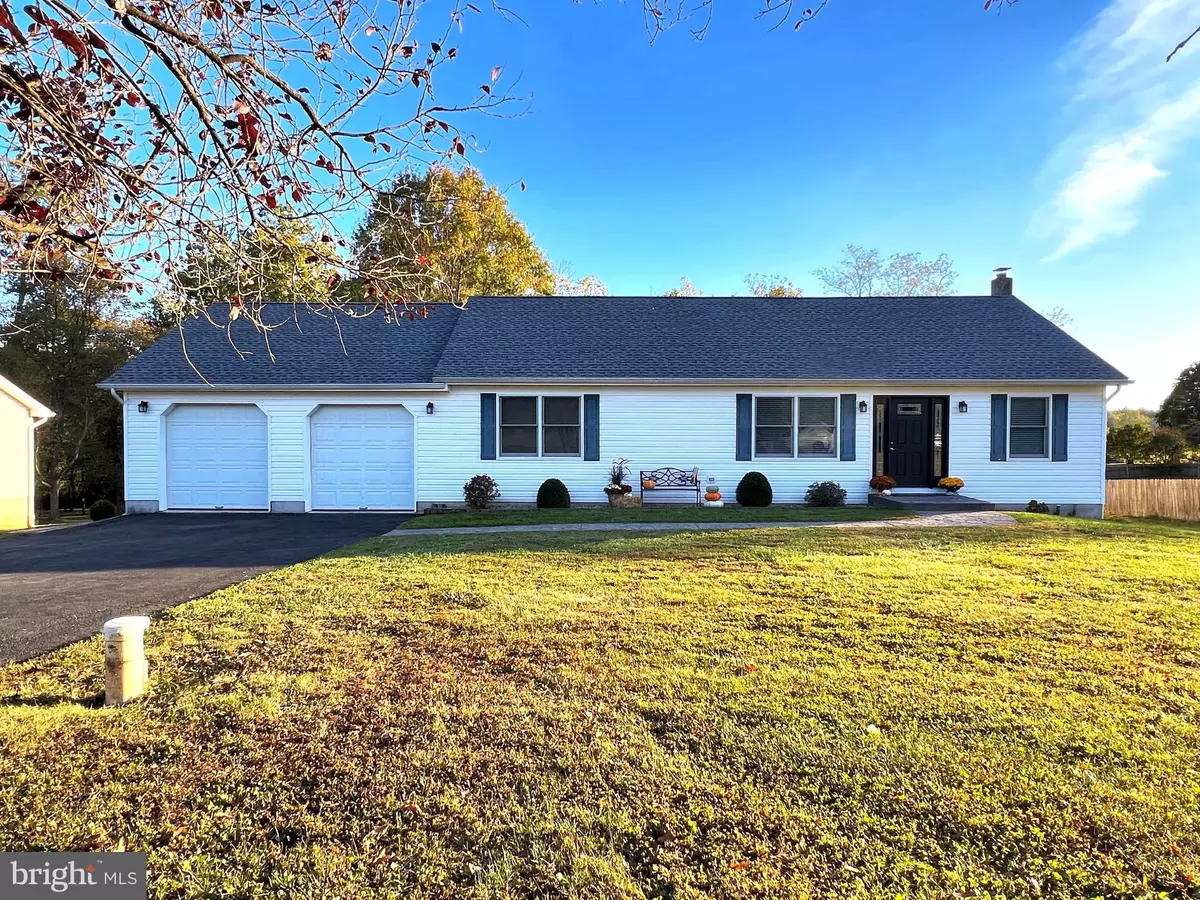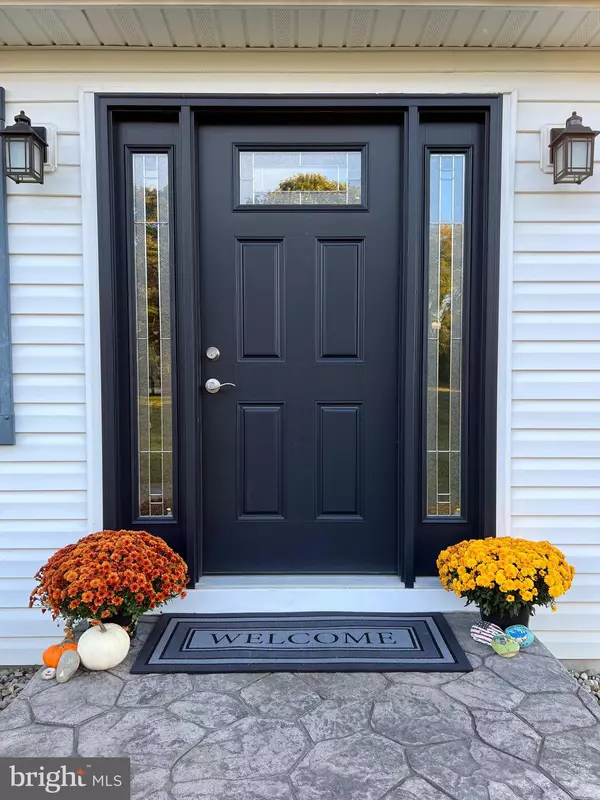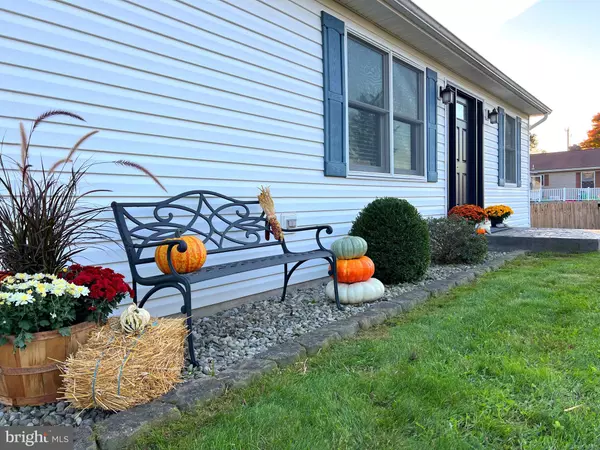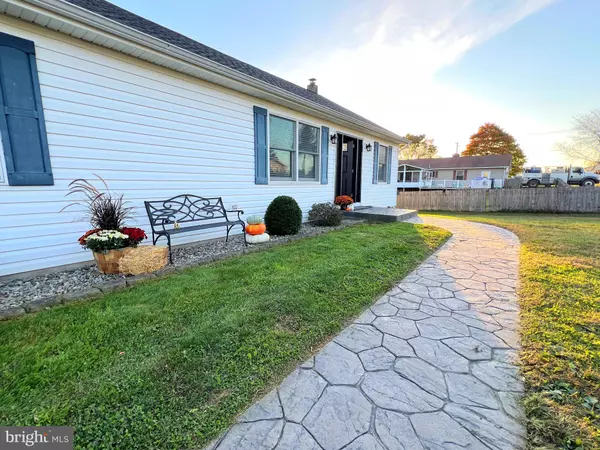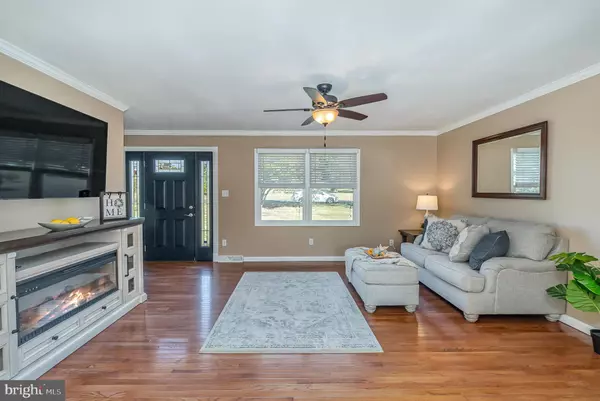$365,000
$365,000
For more information regarding the value of a property, please contact us for a free consultation.
3 Beds
2 Baths
1,344 SqFt
SOLD DATE : 11/26/2024
Key Details
Sold Price $365,000
Property Type Single Family Home
Sub Type Detached
Listing Status Sold
Purchase Type For Sale
Square Footage 1,344 sqft
Price per Sqft $271
Subdivision Colora
MLS Listing ID MDCC2014726
Sold Date 11/26/24
Style Ranch/Rambler
Bedrooms 3
Full Baths 2
HOA Y/N N
Abv Grd Liv Area 1,344
Originating Board BRIGHT
Year Built 2004
Annual Tax Amount $2,860
Tax Year 2024
Lot Size 0.458 Acres
Acres 0.46
Property Description
WOW, welcome to this beautifully maintained and recently updated 3-bedroom, 2 full bath rancher nestled on nearly half an acre in the heart of Colora, MD. With no HOA, this one-floor living home offers the perfect blend of comfort, convenience and country living.
As you step inside, you'll be greeted by an open floor plan with hardwood floors that bring warmth and charm to the space, complemented by elegant crown molding. The spacious living area seamlessly flows into the dining space, making it the perfect spot for family gatherings or entertaining. The newly updated kitchen (2020) is a chef's delight featuring granite countertops, newer stainless steel appliances, newer flooring and cabinets with ample space for storage. Adjacent to the kitchen is a private laundry room (updated 2020), complete with a utility sink, newer flooring, cabinetry for extra storage, and pull-down drying racks.
Step outside through the newer sliding glass doors onto a stunning Trex deck (2019) with maintenance-free vinyl rails, ideal for outdoor entertainment and relaxation. The backyard boasts beautiful land, mature trees, a shed for additional storage, and a stamped concrete patio for enjoying the serene outdoors.
The primary bedroom is a peaceful retreat with crown molding, chair rail, a large closet, and an ensuite full bathroom. Two additional nicely sized bedrooms and a second updated full bath (2022) are located down the hall on the other side of the home, providing space and privacy for all.
This home also features a walkout basement with lots of natural light and plenty of room for storage or potential additional living space!! The opportunities are endless.
Recent upgrades include: NEW ROOF! (May 2024), HVAC system (Oct 2023), Trex Deck (2019), water heater-smart/wifi (2019), brand new exterior doors (front, basement and rear garage) (2024), garage door openers (2022), updated kitchen and laundry room (2020), main floor full bathroom (2022). The exterior has recently been power washed and the landscaping has been nicely maintained. So many upgrades and updates!!
Nestled in a quiet setting yet just minutes from local shops, restaurants, and parks, this home is perfect for families or anyone seeking the ease of one-level living. Don't miss the opportunity to make it yours! This home will go fast.
Location
State MD
County Cecil
Zoning RR
Rooms
Basement Walkout Level, Windows, Unfinished
Main Level Bedrooms 3
Interior
Interior Features Ceiling Fan(s), Carpet, Chair Railings, Crown Moldings, Dining Area, Entry Level Bedroom, Floor Plan - Open, Floor Plan - Traditional, Attic, Upgraded Countertops, Walk-in Closet(s), Wood Floors
Hot Water Electric
Heating Heat Pump - Oil BackUp
Cooling Central A/C, Ceiling Fan(s)
Flooring Hardwood, Carpet, Vinyl
Equipment Built-In Microwave, Dishwasher, Exhaust Fan, Oven/Range - Electric, Refrigerator
Fireplace N
Appliance Built-In Microwave, Dishwasher, Exhaust Fan, Oven/Range - Electric, Refrigerator
Heat Source Electric
Laundry Main Floor
Exterior
Exterior Feature Deck(s), Patio(s), Porch(es)
Parking Features Inside Access, Garage - Front Entry, Garage Door Opener
Garage Spaces 8.0
Water Access N
Roof Type Architectural Shingle
Accessibility None
Porch Deck(s), Patio(s), Porch(es)
Attached Garage 2
Total Parking Spaces 8
Garage Y
Building
Lot Description Backs to Trees, Level, Landscaping, Open
Story 1
Foundation Block
Sewer On Site Septic
Water Well
Architectural Style Ranch/Rambler
Level or Stories 1
Additional Building Above Grade, Below Grade
New Construction N
Schools
School District Cecil County Public Schools
Others
Pets Allowed Y
Senior Community No
Tax ID 0806010687
Ownership Fee Simple
SqFt Source Assessor
Acceptable Financing Cash, Conventional, FHA, USDA, VA
Listing Terms Cash, Conventional, FHA, USDA, VA
Financing Cash,Conventional,FHA,USDA,VA
Special Listing Condition Standard
Pets Allowed No Pet Restrictions
Read Less Info
Want to know what your home might be worth? Contact us for a FREE valuation!

Our team is ready to help you sell your home for the highest possible price ASAP

Bought with Eric M Buck • Long & Foster Real Estate, Inc.

