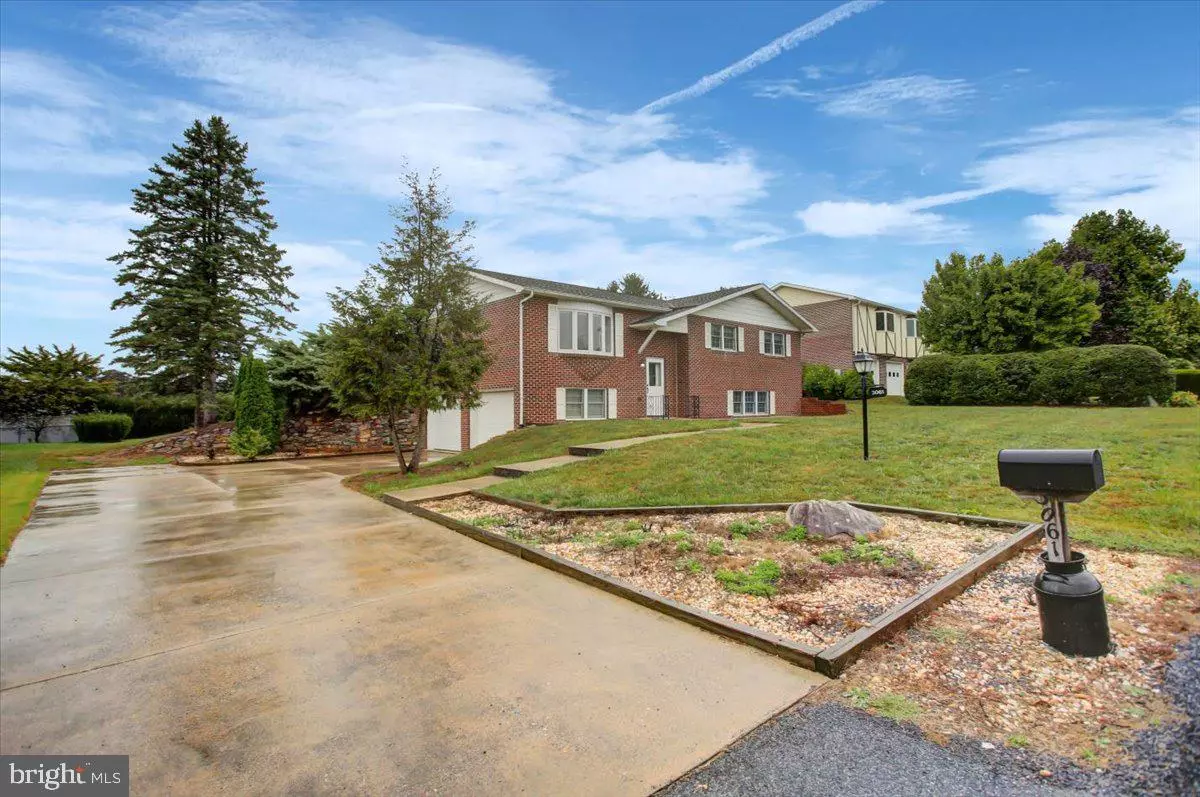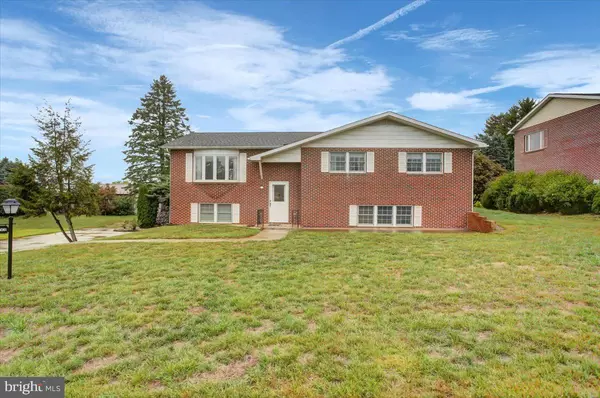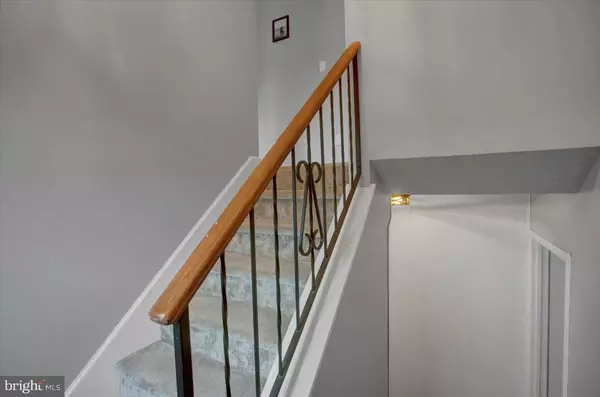$325,000
$324,900
For more information regarding the value of a property, please contact us for a free consultation.
3 Beds
3 Baths
2,160 SqFt
SOLD DATE : 11/27/2024
Key Details
Sold Price $325,000
Property Type Single Family Home
Sub Type Detached
Listing Status Sold
Purchase Type For Sale
Square Footage 2,160 sqft
Price per Sqft $150
Subdivision Kensington Heights
MLS Listing ID PAFL2022748
Sold Date 11/27/24
Style Transitional
Bedrooms 3
Full Baths 2
Half Baths 1
HOA Y/N N
Abv Grd Liv Area 2,160
Originating Board BRIGHT
Year Built 1979
Annual Tax Amount $3,776
Tax Year 2022
Lot Size 0.340 Acres
Acres 0.34
Property Description
OPEN HOUSE Saturday, 9/28 from 1-3pm. Welcome home!! Tucked away in a private cul-de-sac, this beautifully updated three-bedroom residence boasts contemporary interiors and is designed for both relaxation and entertainment. Step inside to discover new flooring that flows seamlessly throughout the open layout, highlighting the inviting living spaces.
The large primary bedroom is a true sanctuary, featuring a spa-like bathroom complete with a luxurious walk-in shower—perfect for unwinding after a long day. Two additional well-sized bedrooms offer ample space for family, guests, or a home office.
The finished lower level is an entertainer's paradise, featuring a built-in surround sound and projector with large projection screen, ideal for movie nights. Enjoy the classy custom-built bar equipped with a new kegerator, making it easy to host gatherings in style. The convenient half bathroom on the lower level also makes it easy to avoid missing too much of your favorite feature on movie nights!
Step outside to your expansive and private backyard, where you can relax, play, or host outdoor barbecues. This outdoor oasis is perfect for gardening, entertaining, or simply enjoying the tranquility of your surroundings.
With its modern finishes and thoughtful details, this beautiful brick home is ready to offer a perfect blend of comfort and sophistication. Don't miss the opportunity to make it yours!
Location
State PA
County Franklin
Area Letterkenny Twp (14512)
Zoning RES
Rooms
Basement Fully Finished
Interior
Hot Water Electric
Heating Forced Air, Heat Pump(s)
Cooling Central A/C
Fireplaces Number 1
Fireplaces Type Electric, Insert, Brick
Fireplace Y
Heat Source Electric
Laundry Lower Floor
Exterior
Parking Features Garage - Side Entry
Garage Spaces 2.0
Water Access N
Accessibility 2+ Access Exits
Attached Garage 2
Total Parking Spaces 2
Garage Y
Building
Lot Description Cul-de-sac, Private
Story 2
Foundation Permanent
Sewer Public Sewer
Water Public
Architectural Style Transitional
Level or Stories 2
Additional Building Above Grade, Below Grade
New Construction N
Schools
School District Chambersburg Area
Others
Senior Community No
Tax ID 12-0F34.-070.-000000
Ownership Fee Simple
SqFt Source Assessor
Acceptable Financing Cash, Conventional, FHA, USDA, VA
Listing Terms Cash, Conventional, FHA, USDA, VA
Financing Cash,Conventional,FHA,USDA,VA
Special Listing Condition Standard
Read Less Info
Want to know what your home might be worth? Contact us for a FREE valuation!

Our team is ready to help you sell your home for the highest possible price ASAP

Bought with David D Pool • Long & Foster Real Estate, Inc.






