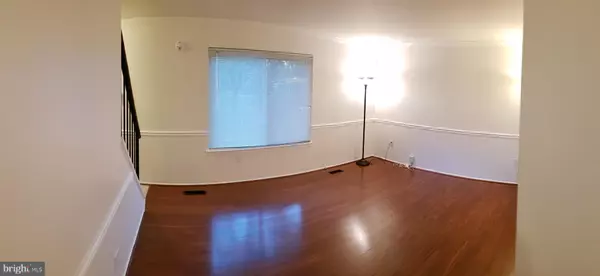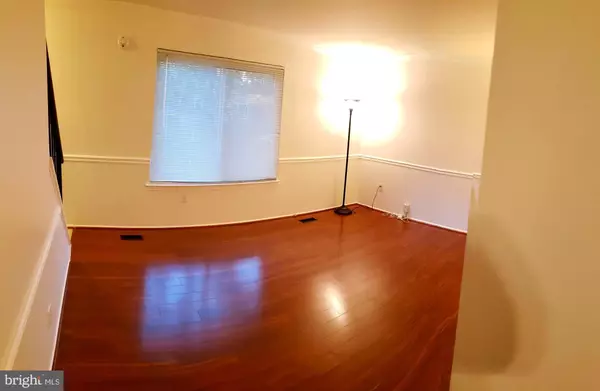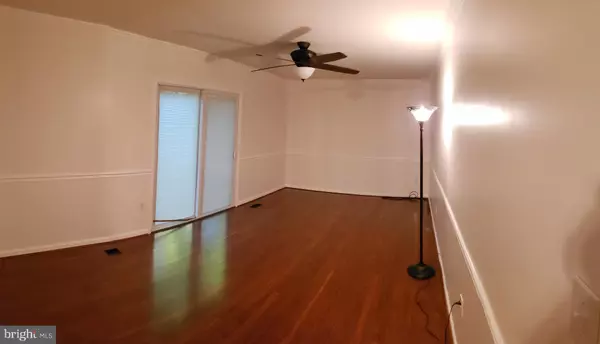$459,950
$459,950
For more information regarding the value of a property, please contact us for a free consultation.
5 Beds
3 Baths
1,752 SqFt
SOLD DATE : 11/27/2024
Key Details
Sold Price $459,950
Property Type Single Family Home
Sub Type Detached
Listing Status Sold
Purchase Type For Sale
Square Footage 1,752 sqft
Price per Sqft $262
Subdivision Tantallon South
MLS Listing ID MDPG2126710
Sold Date 11/27/24
Style Colonial
Bedrooms 5
Full Baths 2
Half Baths 1
HOA Y/N N
Abv Grd Liv Area 1,752
Originating Board BRIGHT
Year Built 1982
Annual Tax Amount $3,950
Tax Year 2024
Lot Size 0.367 Acres
Acres 0.37
Property Description
Here's your chance to purchase a spacious home on a quiet street with equity, 2 car garage, and be in by the holidays! This spacious 5 Bedroom, 2.5 Bath Colonial home is in the highly sought after Tantallon neighborhood of Ft Washington Maryland. Recently replaced major components/systems include a New Roof (1 year old), Central Heating and Air Conditioning Units (2 years old) in addition to the Windows and Hot Water Heater. Recently updated kitchen includes stainless steel appliances.
Spacious 2-car garage provides plenty of room for parking. Basement (approx 816SF) awaits customization while allowing additional storage. Total interior square footage, including basement, is approx 2,568SF! NO HOA!
Don't miss your chance to make this well priced updated home yours!
Location
State MD
County Prince Georges
Zoning RSF95
Rooms
Basement Interior Access, Outside Entrance, Rear Entrance, Space For Rooms, Sump Pump, Unfinished, Walkout Stairs
Main Level Bedrooms 1
Interior
Interior Features Attic, Bathroom - Walk-In Shower, Bathroom - Tub Shower, Breakfast Area, Ceiling Fan(s), Crown Moldings, Dining Area, Family Room Off Kitchen, Floor Plan - Traditional, Kitchen - Eat-In, Walk-in Closet(s)
Hot Water Electric
Heating Central, Forced Air, Programmable Thermostat
Cooling Central A/C, Ceiling Fan(s)
Flooring Laminate Plank, Ceramic Tile
Equipment Dishwasher, Disposal, Exhaust Fan, Refrigerator, Stainless Steel Appliances, Stove, Water Heater
Fireplace N
Window Features Energy Efficient
Appliance Dishwasher, Disposal, Exhaust Fan, Refrigerator, Stainless Steel Appliances, Stove, Water Heater
Heat Source Central, Electric
Laundry Basement, Hookup
Exterior
Parking Features Garage - Front Entry, Inside Access
Garage Spaces 6.0
Utilities Available Cable TV Available, Electric Available, Phone Available
Water Access N
View Street, Trees/Woods
Roof Type Shingle
Street Surface Paved
Accessibility 2+ Access Exits, Doors - Swing In
Attached Garage 2
Total Parking Spaces 6
Garage Y
Building
Lot Description Rear Yard
Story 3
Foundation Other
Sewer Public Sewer
Water Public
Architectural Style Colonial
Level or Stories 3
Additional Building Above Grade, Below Grade
Structure Type Dry Wall
New Construction N
Schools
School District Prince George'S County Public Schools
Others
Senior Community No
Tax ID 17050409623
Ownership Fee Simple
SqFt Source Assessor
Security Features Main Entrance Lock,Smoke Detector
Acceptable Financing Cash, Conventional, FHA
Horse Property N
Listing Terms Cash, Conventional, FHA
Financing Cash,Conventional,FHA
Special Listing Condition Standard
Read Less Info
Want to know what your home might be worth? Contact us for a FREE valuation!

Our team is ready to help you sell your home for the highest possible price ASAP

Bought with Heban Andargie • RLAH @properties






