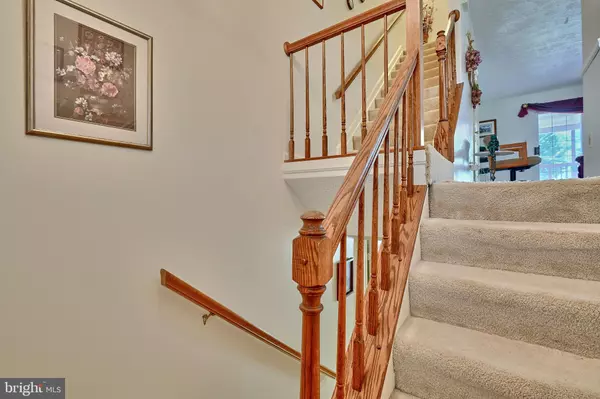$318,000
$320,000
0.6%For more information regarding the value of a property, please contact us for a free consultation.
3 Beds
3 Baths
1,820 SqFt
SOLD DATE : 11/29/2024
Key Details
Sold Price $318,000
Property Type Townhouse
Sub Type Interior Row/Townhouse
Listing Status Sold
Purchase Type For Sale
Square Footage 1,820 sqft
Price per Sqft $174
Subdivision Oakhurst
MLS Listing ID MDBC2106528
Sold Date 11/29/24
Style Traditional
Bedrooms 3
Full Baths 2
Half Baths 1
HOA Y/N N
Abv Grd Liv Area 1,280
Originating Board BRIGHT
Year Built 1988
Annual Tax Amount $2,539
Tax Year 2024
Lot Size 1,800 Sqft
Acres 0.04
Property Description
**Please note this section of townhomes was built in 1988, 5 years later than other neighboring communities. ** Welcome to this charming interior townhome nestled in the sought-after Oakhurst community of Nottingham. This split foyer home features over 1,800 sqft of finished living space on three levels. The main level features a front kitchen with new bay windows (2022) and luxury vinyl flooring. Enjoy the spacious living room/dining room combination with decorative mirrored wall, and large glass sliding door offering access to the huge rear covered deck - perfect for early morning coffee or late afternoon sunsets. The upper level boasts a primary bedroom with double closets, new windows (2022) and attached full bath. Two additional bedrooms and second full bathroom complete the upper level. With natural light shining in through the front and back, the fully finished lower level has many options to fit your every need. A convenient powder room, laundry room, and access to back patio with fenced rear yard add to the functionality of this home. Other upgrades include: HVAC replaced in 2019, Samsung clothes washer & dryer – 2019, roof replaced in 2014 with 25-year shingle. Best location on the street – backs to open common area and playground. Conveniently located near major commuter routes including I-95, US-40, and I-695.
Location
State MD
County Baltimore
Zoning R
Rooms
Other Rooms Living Room, Dining Room, Primary Bedroom, Bedroom 2, Bedroom 3, Kitchen, Family Room, Bonus Room
Basement Full, Fully Finished, Interior Access, Outside Entrance, Walkout Level, Sump Pump
Interior
Interior Features Carpet, Ceiling Fan(s), Combination Dining/Living, Floor Plan - Traditional, Kitchen - Eat-In, Kitchen - Table Space, Pantry
Hot Water Electric
Heating Heat Pump(s)
Cooling Ceiling Fan(s), Central A/C
Equipment Dishwasher, Disposal, Dryer, Microwave, Oven/Range - Electric, Refrigerator, Washer
Furnishings No
Fireplace N
Appliance Dishwasher, Disposal, Dryer, Microwave, Oven/Range - Electric, Refrigerator, Washer
Heat Source Electric
Exterior
Exterior Feature Deck(s), Patio(s), Roof
Fence Fully, Wood
Water Access N
Accessibility None
Porch Deck(s), Patio(s), Roof
Garage N
Building
Lot Description Backs - Open Common Area, Cul-de-sac, No Thru Street, Open, Rear Yard
Story 3
Foundation Block
Sewer Public Sewer
Water Public
Architectural Style Traditional
Level or Stories 3
Additional Building Above Grade, Below Grade
New Construction N
Schools
Elementary Schools Gunpowder
Middle Schools Perry Hall
High Schools Perry Hall
School District Baltimore County Public Schools
Others
Senior Community No
Tax ID 04112000001859
Ownership Fee Simple
SqFt Source Assessor
Special Listing Condition Standard
Read Less Info
Want to know what your home might be worth? Contact us for a FREE valuation!

Our team is ready to help you sell your home for the highest possible price ASAP

Bought with Jiabin Zhao • Ascend Realty, LLC






