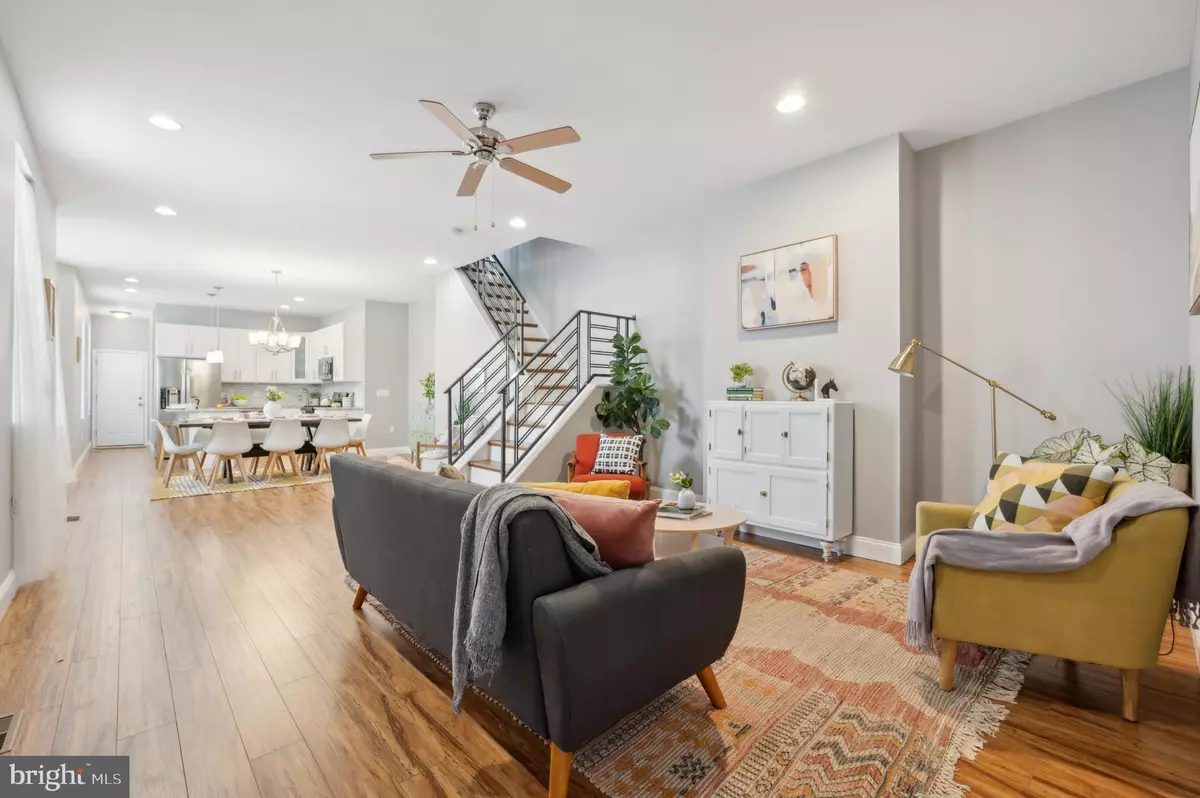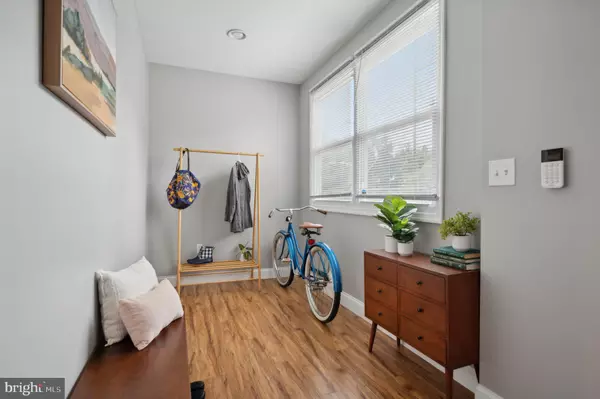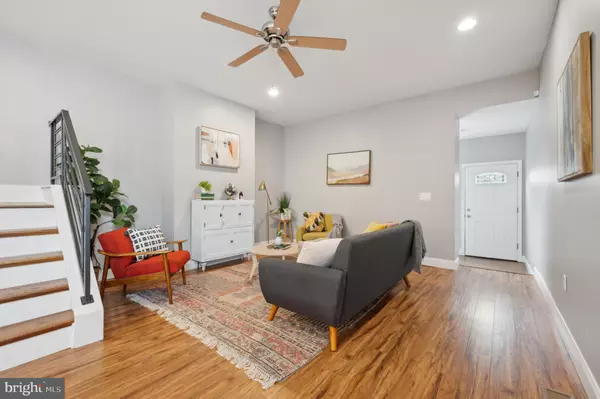$399,000
$399,000
For more information regarding the value of a property, please contact us for a free consultation.
3 Beds
3 Baths
2,500 SqFt
SOLD DATE : 11/26/2024
Key Details
Sold Price $399,000
Property Type Single Family Home
Sub Type Twin/Semi-Detached
Listing Status Sold
Purchase Type For Sale
Square Footage 2,500 sqft
Price per Sqft $159
Subdivision West Philadelphia
MLS Listing ID PAPH2406174
Sold Date 11/26/24
Style Traditional
Bedrooms 3
Full Baths 2
Half Baths 1
HOA Y/N N
Abv Grd Liv Area 1,700
Originating Board BRIGHT
Year Built 1925
Annual Tax Amount $728
Tax Year 2018
Lot Size 1,920 Sqft
Acres 0.04
Property Description
Looking for hassel-free living in West Philly with plenty of space and a huge grassy backyard? This semi-detached home with windows galore was fully renovated in 2018 with timeless finishes, has had all the kinks worked out, and has all the room for activities you've been looking for! Store your bicycles, strollers, yoga mats or a canoe in the front bonus room. Invite all your family and friends over for a holiday meal that you prepared in your chef's kitchen - cocktails in the living room, apps on the island! The convenient first floor powder room also has a stacked front load washer/dryer making laundry an easy chore to multitask with meal prep. Grill year round on the back deck and enjoy a big grassy backyard to practice soccer or let the dog run wild. Or spruce it up with a hot tub, sauna, swing set or garden. The possibilities are endless!
Upstairs, enjoy complete owner privacy in the primary suite. the charming bay window will make you smile every time you walk in. Keep your clothes at bay in the large dual closets and fully relax in your private en-suite bathroom with tiled shower stall. The other two bedrooms also boast lots of windows for sun loving plants and people, and big closets for staying tidy. The second bathroom at the end of the hallway includes a tiled tub shower big enough for bubble baths on the days you need a long soaks. After washing up, head all the way down to the enormous fully finished basement that runs the length of the building, with space for a second living/tv room, play room, and home office. Current owners installed a sump pump and french drains, and replaced the sewer line, so those head aches are off of your plate already.
Neighborhood gems include Carbon Copy Brewing, Bookers, Loco Pez, Vietnam Cafe, Dottie's Donuts and Asad's Hot chicken. Head to Clark Park on Saturdays for the farmer's market or take the Baltimore Ave Trolly line to Center City for dinner and a show. If you've got a longer commute in mind, you can get onto 76 in about 5 minutes, and there's a Sunoco station nearby for refueling on your way back home.
Location
State PA
County Philadelphia
Area 19143 (19143)
Zoning RM1
Rooms
Other Rooms Living Room, Dining Room, Primary Bedroom, Bedroom 2, Kitchen, Bedroom 1, Great Room, Laundry, Bathroom 1, Bonus Room, Primary Bathroom, Half Bath
Basement Full
Interior
Interior Features Kitchen - Island, Kitchen - Eat-In, Bathroom - Tub Shower, Bathroom - Walk-In Shower, Dining Area, Floor Plan - Open, Primary Bath(s), Recessed Lighting, Skylight(s), Wood Floors
Hot Water Natural Gas
Heating Forced Air
Cooling Central A/C
Flooring Hardwood
Equipment Dishwasher, Microwave, Oven/Range - Gas, Stainless Steel Appliances, Washer - Front Loading, Dryer - Front Loading, Water Heater
Furnishings No
Fireplace N
Appliance Dishwasher, Microwave, Oven/Range - Gas, Stainless Steel Appliances, Washer - Front Loading, Dryer - Front Loading, Water Heater
Heat Source Natural Gas
Laundry Main Floor
Exterior
Exterior Feature Deck(s)
Utilities Available Water Available, Sewer Available, Natural Gas Available
Water Access N
Accessibility None
Porch Deck(s)
Garage N
Building
Lot Description Rear Yard
Story 2
Foundation Stone, Brick/Mortar
Sewer Public Sewer
Water Public
Architectural Style Traditional
Level or Stories 2
Additional Building Above Grade, Below Grade
Structure Type Dry Wall
New Construction N
Schools
School District The School District Of Philadelphia
Others
Senior Community No
Tax ID 511020800
Ownership Fee Simple
SqFt Source Estimated
Acceptable Financing FHA, Conventional, VA, PHFA
Listing Terms FHA, Conventional, VA, PHFA
Financing FHA,Conventional,VA,PHFA
Special Listing Condition Standard
Read Less Info
Want to know what your home might be worth? Contact us for a FREE valuation!

Our team is ready to help you sell your home for the highest possible price ASAP

Bought with Belynda P Stewart • Compass Pennsylvania, LLC






