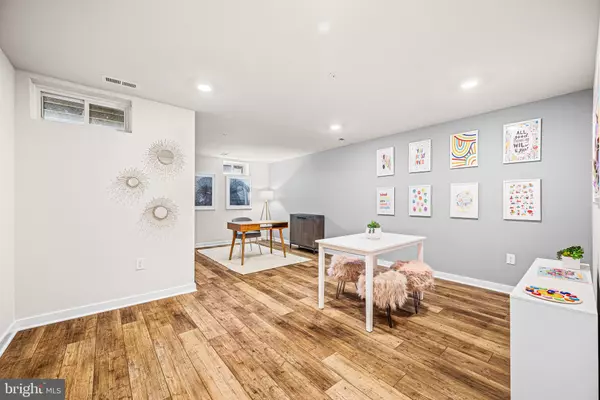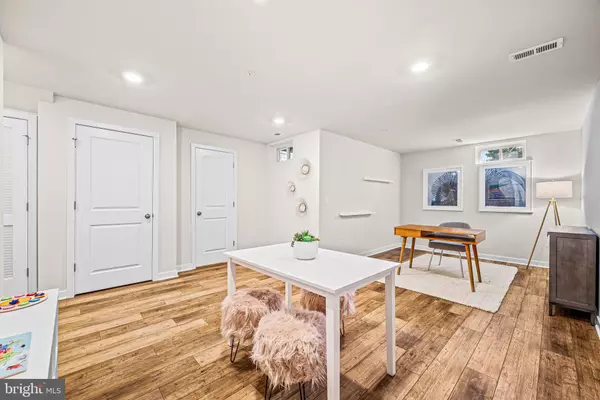$375,000
$424,990
11.8%For more information regarding the value of a property, please contact us for a free consultation.
3 Beds
4 Baths
2,073 SqFt
SOLD DATE : 11/27/2024
Key Details
Sold Price $375,000
Property Type Townhouse
Sub Type End of Row/Townhouse
Listing Status Sold
Purchase Type For Sale
Square Footage 2,073 sqft
Price per Sqft $180
Subdivision Brookside Court At Upper Saucon
MLS Listing ID PALH2010400
Sold Date 11/27/24
Style Traditional
Bedrooms 3
Full Baths 2
Half Baths 2
HOA Fees $134/mo
HOA Y/N Y
Abv Grd Liv Area 2,073
Originating Board BRIGHT
Year Built 2024
Tax Year 2024
Property Description
*Move-in ready* 7700 Clayton Avenue, Coopersburg, PA 3 bd 2 ba 1 half ba 2073 ft² FINAL HOME before Brookside Court at Upper Saucon is sold out! This three-story townhome features 3 bedrooms, 2 full bathrooms and 2 half bathrooms, and ample square footage of beautifully designed space. The open-concept second floor provides a spacious layout where the kitchen, dining, and Great Room seamlessly connect, perfect for family gatherings and entertaining. The lower-level flex room offers additional space to meet your family's needs, whether for a home office, playroom, or gym! Located in the Upper Saucon area, known for its excellent school district and proximity to key attractions like The Promenade at Saucon Valley and St. Luke's Hospital. You'll also enjoy easy access to major highways like I-78 and Route 309, making commutes to nearby cities like Allentown and Bethlehem convenient. At a fantastic price, this home offers Lennar's signature Everything's Included® package, which means premium finishes, modern appliances, and energy-efficient features are already built in. If you're looking for a new construction home that balances style, functionality, and community living, now is the perfect time to schedule an appointment to view this home and see firsthand why it's a great choice!
Private and self-guided tours are available - call today to schedule! Ask about special financing available through Lennar Mortgage. Photos are for illustrative purposes only. Please see sales team for details. Taxes to be assessed after settlement. If using a Realtor, the agent's client must acknowledge on their first interaction with Lennar that they are being represented by a Realtor, and the Realtor must accompany their client on their first visit. Please visit the model home for self-guided tours and open houses.
Location
State PA
County Lehigh
Area Upper Saucon Twp (12322)
Zoning RESIDENTIAL
Rooms
Other Rooms Recreation Room, Half Bath
Interior
Hot Water Natural Gas
Heating Forced Air
Cooling Central A/C
Fireplace N
Heat Source Natural Gas
Exterior
Parking Features Garage - Front Entry
Garage Spaces 1.0
Water Access N
Accessibility None
Attached Garage 1
Total Parking Spaces 1
Garage Y
Building
Story 3
Foundation Concrete Perimeter
Sewer Public Sewer
Water Public
Architectural Style Traditional
Level or Stories 3
Additional Building Above Grade
New Construction Y
Schools
School District Southern Lehigh
Others
Senior Community No
Tax ID NO TAX RECORD
Ownership Fee Simple
SqFt Source Estimated
Special Listing Condition Standard
Read Less Info
Want to know what your home might be worth? Contact us for a FREE valuation!

Our team is ready to help you sell your home for the highest possible price ASAP

Bought with NON MEMBER • Non Subscribing Office






