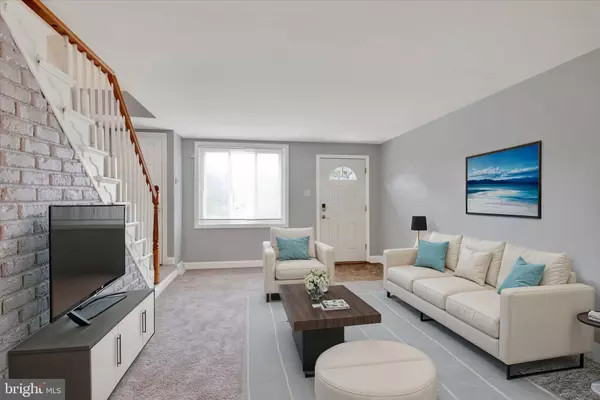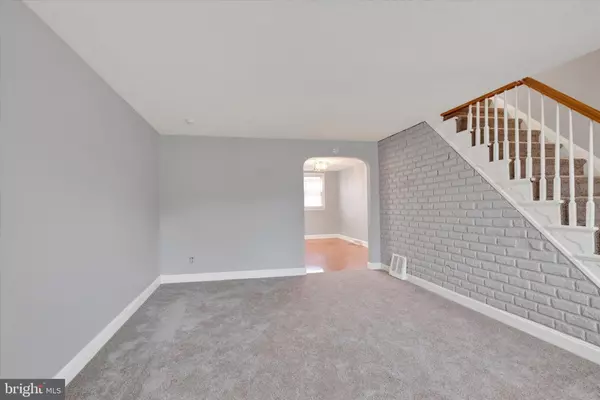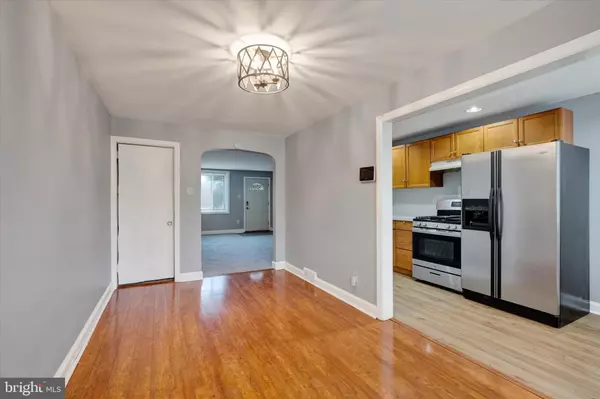$230,000
$229,900
For more information regarding the value of a property, please contact us for a free consultation.
3 Beds
2 Baths
1,152 SqFt
SOLD DATE : 11/28/2024
Key Details
Sold Price $230,000
Property Type Townhouse
Sub Type Interior Row/Townhouse
Listing Status Sold
Purchase Type For Sale
Square Footage 1,152 sqft
Price per Sqft $199
Subdivision Westbrook Park
MLS Listing ID PADE2077254
Sold Date 11/28/24
Style Straight Thru
Bedrooms 3
Full Baths 1
Half Baths 1
HOA Y/N N
Abv Grd Liv Area 1,152
Originating Board BRIGHT
Year Built 1949
Annual Tax Amount $5,579
Tax Year 2023
Lot Size 2,178 Sqft
Acres 0.05
Lot Dimensions 16.00 x 120.00
Property Description
Beautiful, brick townhouse in Westbrook Park with new carpeting, fresh paint, and a versatile layout ideal
for modern living! A light and bright living room with brick look accent wall flows effortlessly to the dining
room for both easy gatherings and daily routines alike. With recessed lighting, stainless steel appliances,
and plenty of cabinet space, enjoy preparing meals in the inviting kitchen. Sizable bedrooms with neutral
finishes offer room for rest and relaxation for each household member to claim as their own. Step down to
the finished basement boasting new carpeting, ample lighting, and an elegant full bar area, perfect for
entertaining. Embrace outdoor living from the large front deck with your favorite beverage in hand. Your
new home awaits! Act now!
Location
State PA
County Delaware
Area Upper Darby Twp (10416)
Zoning R
Rooms
Basement Partially Finished, Interior Access, Outside Entrance
Interior
Interior Features Bar, Carpet, Ceiling Fan(s), Floor Plan - Traditional, Recessed Lighting
Hot Water Natural Gas
Heating Central
Cooling Central A/C, Ceiling Fan(s)
Equipment Oven/Range - Gas, Refrigerator, Dishwasher
Fireplace N
Appliance Oven/Range - Gas, Refrigerator, Dishwasher
Heat Source Natural Gas
Exterior
Water Access N
Roof Type Unknown
Accessibility None
Garage N
Building
Story 2
Foundation Concrete Perimeter
Sewer Public Sewer
Water Public
Architectural Style Straight Thru
Level or Stories 2
Additional Building Above Grade, Below Grade
New Construction N
Schools
School District Upper Darby
Others
Pets Allowed Y
Senior Community No
Tax ID 16-13-03522-00
Ownership Fee Simple
SqFt Source Estimated
Security Features Carbon Monoxide Detector(s),Smoke Detector
Acceptable Financing Cash, Conventional, FHA, VA
Listing Terms Cash, Conventional, FHA, VA
Financing Cash,Conventional,FHA,VA
Special Listing Condition Standard
Pets Allowed No Pet Restrictions
Read Less Info
Want to know what your home might be worth? Contact us for a FREE valuation!

Our team is ready to help you sell your home for the highest possible price ASAP

Bought with Taiye David Adebiyi • Springer Realty Group






