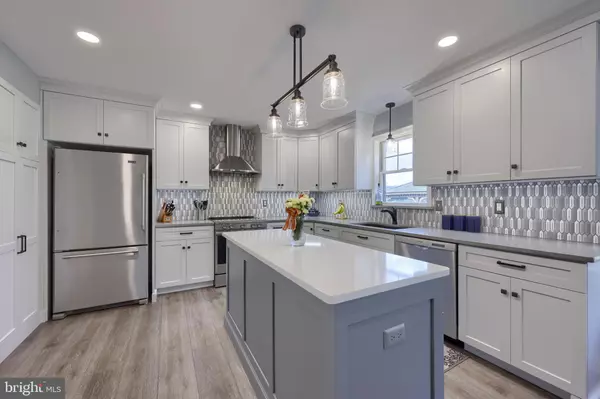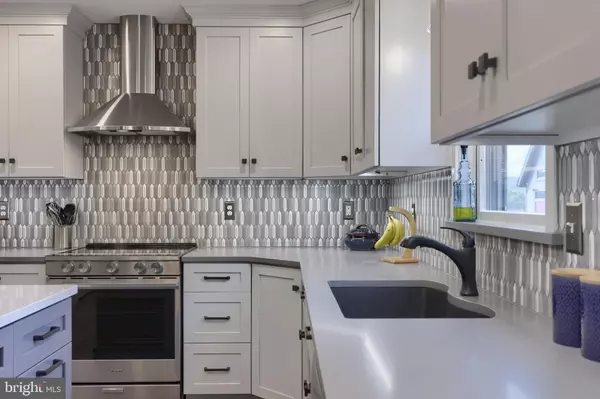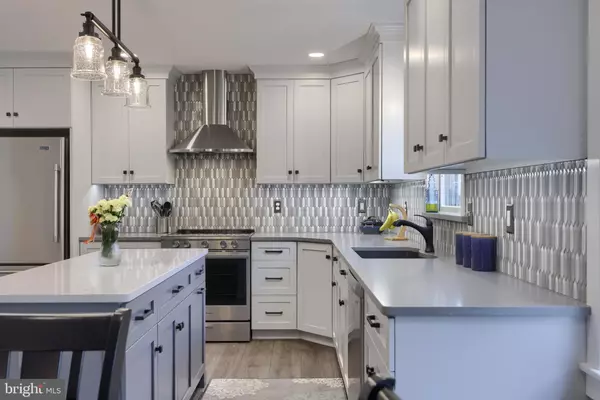$555,000
$500,000
11.0%For more information regarding the value of a property, please contact us for a free consultation.
3 Beds
3 Baths
2,414 SqFt
SOLD DATE : 12/05/2024
Key Details
Sold Price $555,000
Property Type Single Family Home
Sub Type Detached
Listing Status Sold
Purchase Type For Sale
Square Footage 2,414 sqft
Price per Sqft $229
Subdivision None Available
MLS Listing ID PABK2049600
Sold Date 12/05/24
Style Traditional
Bedrooms 3
Full Baths 2
Half Baths 1
HOA Y/N N
Abv Grd Liv Area 2,414
Originating Board BRIGHT
Year Built 1997
Annual Tax Amount $7,416
Tax Year 2024
Lot Size 1.650 Acres
Acres 1.65
Lot Dimensions 0.00 x 0.00
Property Description
Welcome home to 36 Glennola Drive! This immaculately maintained home has received over $200,000 in upgrades and improvements over the last 10 years -- and it shows! The kitchen is a showstopper. Renovated in 2020, it features quartz counter tops, stainless steel appliances, and a large two-tone island, perfect for entertaining. It was thoughtfully designed with built-in pantry storage and convenient pull out shelves. The whole first floor has beautiful Luxury Vinyl Plank flooring throughout for a wonderful flow through the home. The spacious family room has a propane stove for cozy winter nights. To the front of the home is a formal living room, that would also make a great home office or a playroom, and a lovely dining room that adjoins a hallway to the kitchen, half bath and 2-car garage. Upstairs, you'll find three generous sized bedrooms. The primary suite has vaulted ceilings and a renovated en suite bath featuring a gorgeous walk-in tile shower, granite counter tops and radiant heated floors. The second full bathroom was also recently updated with a tiled shower and the laundry is conveniently located in this bathroom. No more lugging baskets up and down the stairs! The basement is partially finished and has plenty of room for all of your storage needs. The homeowners also recently added a large shed, with a loft for additional storage. This is the perfect place for a workshop or could easily be converted to a third garage bay, as it's large enough for one car. Located on 1.65 acres at the end of a cul-de-sac, surrounded by farm fields and strategically landscaped, you'll love the private back yard oasis. Enjoy a BBQ on the paver patio or cozy up with a book in the screened-in gazebo while listening to the peaceful "creek" water feature. You'll breathe easy knowing that the super efficient geothermal heat and A/C was replaced in 2017 and the roof, with 50-year warranty, was replaced the same year. **Multiple offers received. Please submit best & final offers by Tuesday, Oct 15th at noon.**
Location
State PA
County Berks
Area Brecknock Twp (10234)
Zoning RES
Rooms
Other Rooms Living Room, Dining Room, Primary Bedroom, Bedroom 2, Bedroom 3, Kitchen, Family Room, Bathroom 2, Primary Bathroom
Basement Partially Finished
Interior
Hot Water Multi-tank
Heating Heat Pump - Electric BackUp
Cooling Central A/C
Flooring Luxury Vinyl Plank
Fireplaces Number 1
Fireplaces Type Gas/Propane
Equipment Refrigerator, Washer, Dryer
Fireplace Y
Appliance Refrigerator, Washer, Dryer
Heat Source Geo-thermal
Laundry Upper Floor
Exterior
Exterior Feature Porch(es), Patio(s), Screened
Parking Features Garage - Side Entry, Inside Access, Garage Door Opener
Garage Spaces 7.0
Water Access N
Roof Type Shingle
Accessibility None
Porch Porch(es), Patio(s), Screened
Attached Garage 2
Total Parking Spaces 7
Garage Y
Building
Lot Description Cul-de-sac, Level, No Thru Street
Story 2
Foundation Block
Sewer On Site Septic
Water Well
Architectural Style Traditional
Level or Stories 2
Additional Building Above Grade, Below Grade
New Construction N
Schools
School District Governor Mifflin
Others
Senior Community No
Tax ID 34-4393-04-93-6780
Ownership Fee Simple
SqFt Source Assessor
Special Listing Condition Standard
Read Less Info
Want to know what your home might be worth? Contact us for a FREE valuation!

Our team is ready to help you sell your home for the highest possible price ASAP

Bought with John P. Murrow • Compass






