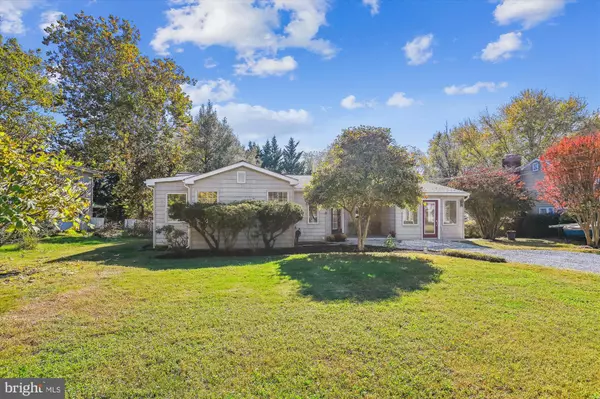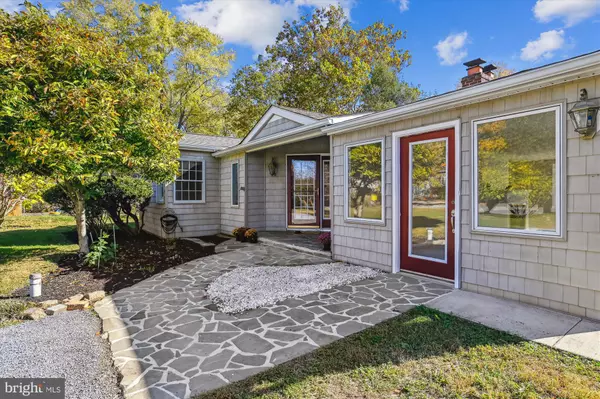$557,500
$545,000
2.3%For more information regarding the value of a property, please contact us for a free consultation.
2 Beds
2 Baths
1,950 SqFt
SOLD DATE : 12/06/2024
Key Details
Sold Price $557,500
Property Type Single Family Home
Sub Type Detached
Listing Status Sold
Purchase Type For Sale
Square Footage 1,950 sqft
Price per Sqft $285
Subdivision Hillsmere Shores
MLS Listing ID MDAA2098162
Sold Date 12/06/24
Style Ranch/Rambler
Bedrooms 2
Full Baths 2
HOA Y/N N
Abv Grd Liv Area 1,350
Originating Board BRIGHT
Year Built 1955
Annual Tax Amount $5,060
Tax Year 2025
Lot Size 0.321 Acres
Acres 0.32
Property Description
Location, location, location! Nestled in the highly sought-after, water-privileged community of Hillsmere, this 2-bedroom, 2 full bath home boasts the perfect blend of comfort and convenience. With fresh paint, new carpet and beautifully refinished hardwood floors, this open-concept home is both bright and airy, inviting in natural light throughout the day. The spacious living area flows to the large deck, perfect for entertaining or relaxing while enjoying the serene surroundings. The property's yard is beautifully landscaped, providing ample space for outdoor activities and gardening. Hillsmere offers a variety of community amenities, including a marina, playgrounds, beaches, an outdoor pool, a sand volleyball court, boat ramps, and boat storage facilities. This vibrant community is just minutes away from downtown Annapolis, Quiet Waters Park, and a range of local restaurants and shopping options, ensuring you're never far from entertainment and essentials. Additionally, the house is conveniently located within walking distance to many of these community perks, making it an ideal place to experience both relaxation and recreation. Don't miss this opportunity to live in a home where location truly matters—come and see what Hillsmere living is all about! Updates: Furnace (2021), A/C (2021), Roof (2018), Hot water heater (2017)
Location
State MD
County Anne Arundel
Zoning R2
Rooms
Other Rooms Living Room, Primary Bedroom, Bedroom 2, Kitchen, Family Room, Basement, Foyer
Basement Outside Entrance, Rear Entrance, Sump Pump, Full, Fully Finished, Walkout Stairs
Main Level Bedrooms 2
Interior
Interior Features Family Room Off Kitchen, Combination Dining/Living, Built-Ins, Entry Level Bedroom, Wood Floors, Floor Plan - Open, Bathroom - Stall Shower, Walk-in Closet(s), Recessed Lighting, Kitchen - Island
Hot Water Electric
Heating Forced Air
Cooling Ceiling Fan(s), Central A/C
Flooring Carpet, Hardwood, Luxury Vinyl Plank
Fireplaces Number 2
Fireplaces Type Mantel(s), Gas/Propane, Wood
Equipment Dishwasher, Disposal, Dryer, Oven/Range - Electric, Refrigerator, Washer
Fireplace Y
Appliance Dishwasher, Disposal, Dryer, Oven/Range - Electric, Refrigerator, Washer
Heat Source Oil
Laundry Basement, Washer In Unit, Dryer In Unit
Exterior
Exterior Feature Deck(s), Porch(es)
Garage Spaces 4.0
Fence Partially
Amenities Available Beach, Boat Dock/Slip, Pier/Dock, Pool - Outdoor, Tot Lots/Playground, Water/Lake Privileges, Common Grounds, Picnic Area, Pool Mem Avail, Security, Volleyball Courts
Water Access Y
Water Access Desc Boat - Powered,Canoe/Kayak,Fishing Allowed,Personal Watercraft (PWC),Swimming Allowed,Waterski/Wakeboard
Roof Type Asphalt
Accessibility Level Entry - Main
Porch Deck(s), Porch(es)
Total Parking Spaces 4
Garage N
Building
Lot Description Cleared
Story 2
Foundation Block
Sewer Public Sewer
Water Well
Architectural Style Ranch/Rambler
Level or Stories 2
Additional Building Above Grade, Below Grade
Structure Type Dry Wall
New Construction N
Schools
Elementary Schools Hillsmere
Middle Schools Annapolis
High Schools Annapolis
School District Anne Arundel County Public Schools
Others
HOA Fee Include Common Area Maintenance
Senior Community No
Tax ID 020241202136000
Ownership Fee Simple
SqFt Source Estimated
Acceptable Financing Conventional
Horse Property N
Listing Terms Conventional
Financing Conventional
Special Listing Condition Standard
Read Less Info
Want to know what your home might be worth? Contact us for a FREE valuation!

Our team is ready to help you sell your home for the highest possible price ASAP

Bought with Lori R Gough • Long & Foster Real Estate, Inc.






