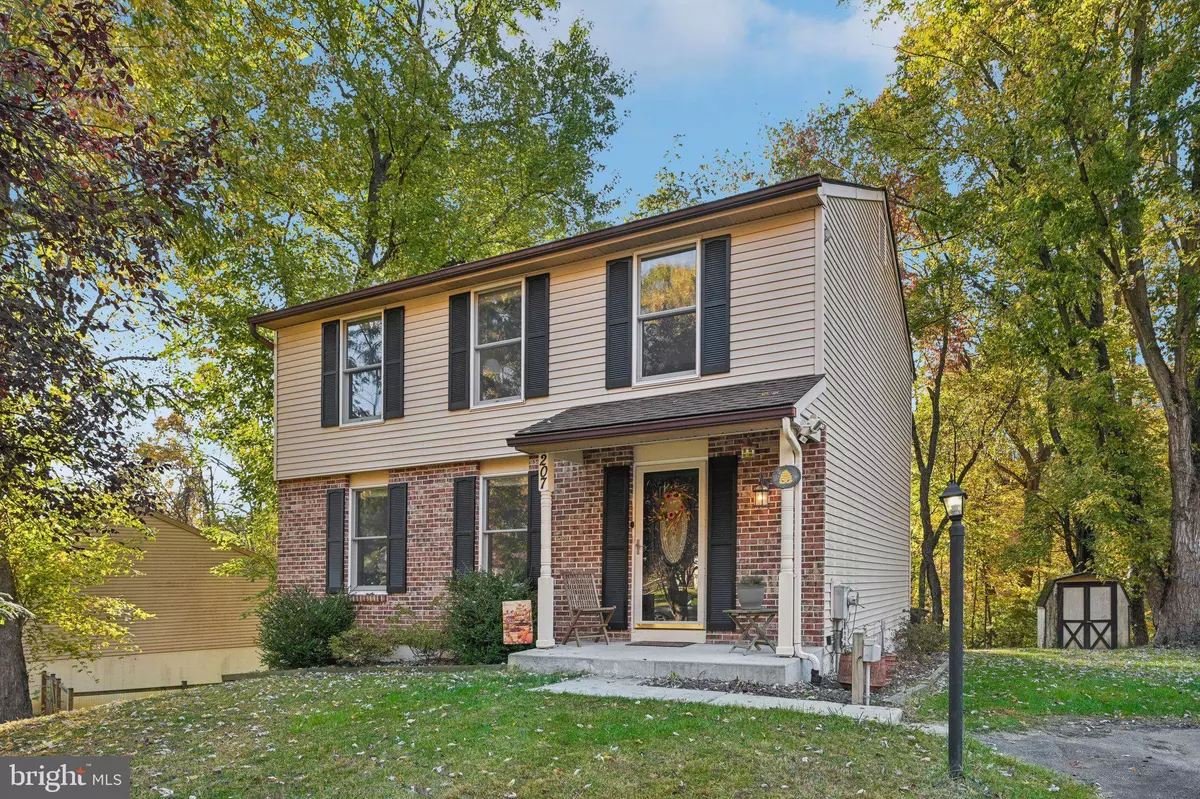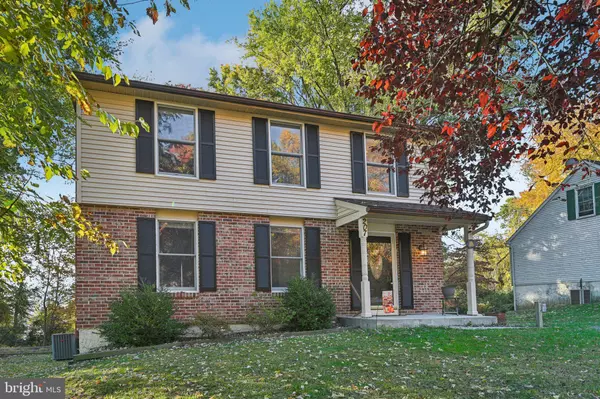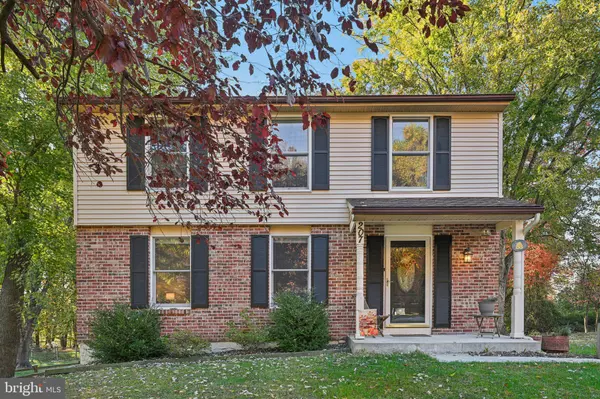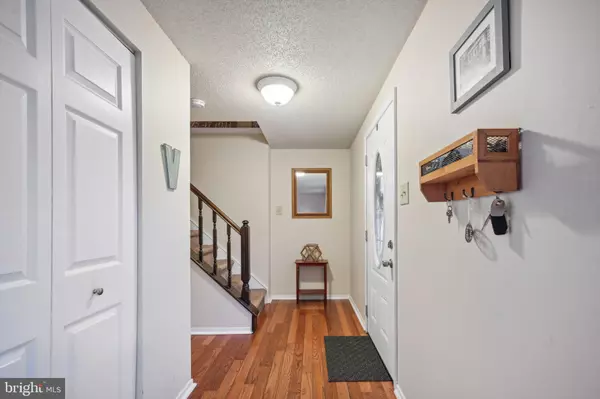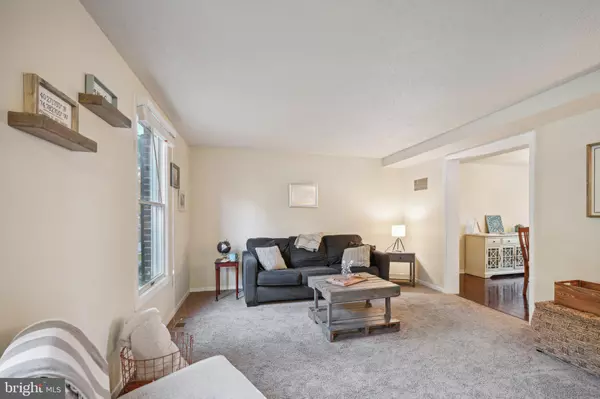$350,000
$340,000
2.9%For more information regarding the value of a property, please contact us for a free consultation.
3 Beds
3 Baths
2,027 SqFt
SOLD DATE : 12/06/2024
Key Details
Sold Price $350,000
Property Type Single Family Home
Sub Type Detached
Listing Status Sold
Purchase Type For Sale
Square Footage 2,027 sqft
Price per Sqft $172
Subdivision Hidden Forest
MLS Listing ID PACT2085592
Sold Date 12/06/24
Style Colonial
Bedrooms 3
Full Baths 2
Half Baths 1
HOA Fees $18/qua
HOA Y/N Y
Abv Grd Liv Area 1,526
Originating Board BRIGHT
Year Built 1986
Annual Tax Amount $5,778
Tax Year 2023
Lot Size 8,445 Sqft
Acres 0.19
Lot Dimensions 0.00 x 0.00
Property Description
Welcome to your dream home in the sought-after neighborhood of Hidden Forest! This beautifully renovated single-family residence boasts modern elegance and comfort throughout. As you enter, you're greeted by stunning hardwood floors that flow through the inviting front hallway and in the spacious dining room, perfect for hosting family gatherings. The heart of this home is the bright, expansive eat-in kitchen, featuring gorgeous granite countertops and sleek stainless steel appliances. A sliding door opens to your tranquil, tree-lined backyard, where a newer retaining wall adds charm and privacy to your outdoor oasis. Upstairs, you'll discover a huge primary bedroom with a luxurious ensuite bathroom, complete with a stall shower. Two additional secondary bedrooms provide ample space for family or guests, and a full hall bathroom with a tub/shower combo ensures convenience for all. The fully finished basement offers versatile living space, ready to be tailored to your needs—whether it's a cozy family room, home gym, or office. This home is equipped with a driveway that features an electric car charger, perfect for eco-conscious living. Hidden Forest is not only a picturesque community but also offers a playground and scenic walking trails for outdoor enthusiasts. Conveniently located with easy access to Route 30, and just minutes from Downingtown, Exton, West Chester, and a variety of shopping and dining options, this home truly has it all. Don't miss your chance to make this stunning property your own!
Location
State PA
County Chester
Area Caln Twp (10339)
Zoning RESIDENTIAL
Rooms
Other Rooms Living Room, Dining Room, Primary Bedroom, Bedroom 2, Bedroom 3, Kitchen, Foyer, Breakfast Room, Recreation Room, Primary Bathroom, Full Bath, Half Bath
Basement Full, Fully Finished
Interior
Interior Features Kitchen - Eat-In, Pantry
Hot Water Electric
Heating Heat Pump(s)
Cooling Central A/C
Equipment Dishwasher, Disposal, Oven - Self Cleaning, Oven - Single, Refrigerator, Stainless Steel Appliances, Oven/Range - Electric
Fireplace N
Appliance Dishwasher, Disposal, Oven - Self Cleaning, Oven - Single, Refrigerator, Stainless Steel Appliances, Oven/Range - Electric
Heat Source Electric
Laundry Basement
Exterior
Garage Spaces 2.0
Amenities Available Tot Lots/Playground, Jog/Walk Path
Water Access N
Roof Type Shingle
Accessibility None
Total Parking Spaces 2
Garage N
Building
Story 2
Foundation Concrete Perimeter
Sewer Public Sewer
Water Public
Architectural Style Colonial
Level or Stories 2
Additional Building Above Grade, Below Grade
New Construction N
Schools
Elementary Schools Reeceville
Middle Schools Scott
High Schools Coatesville Area Senior
School District Coatesville Area
Others
HOA Fee Include Common Area Maintenance
Senior Community No
Tax ID 39-03H-0049
Ownership Fee Simple
SqFt Source Assessor
Acceptable Financing Cash, Conventional, FHA, VA
Listing Terms Cash, Conventional, FHA, VA
Financing Cash,Conventional,FHA,VA
Special Listing Condition Standard
Read Less Info
Want to know what your home might be worth? Contact us for a FREE valuation!

Our team is ready to help you sell your home for the highest possible price ASAP

Bought with James J Hill III • Realty One Group Advocates

