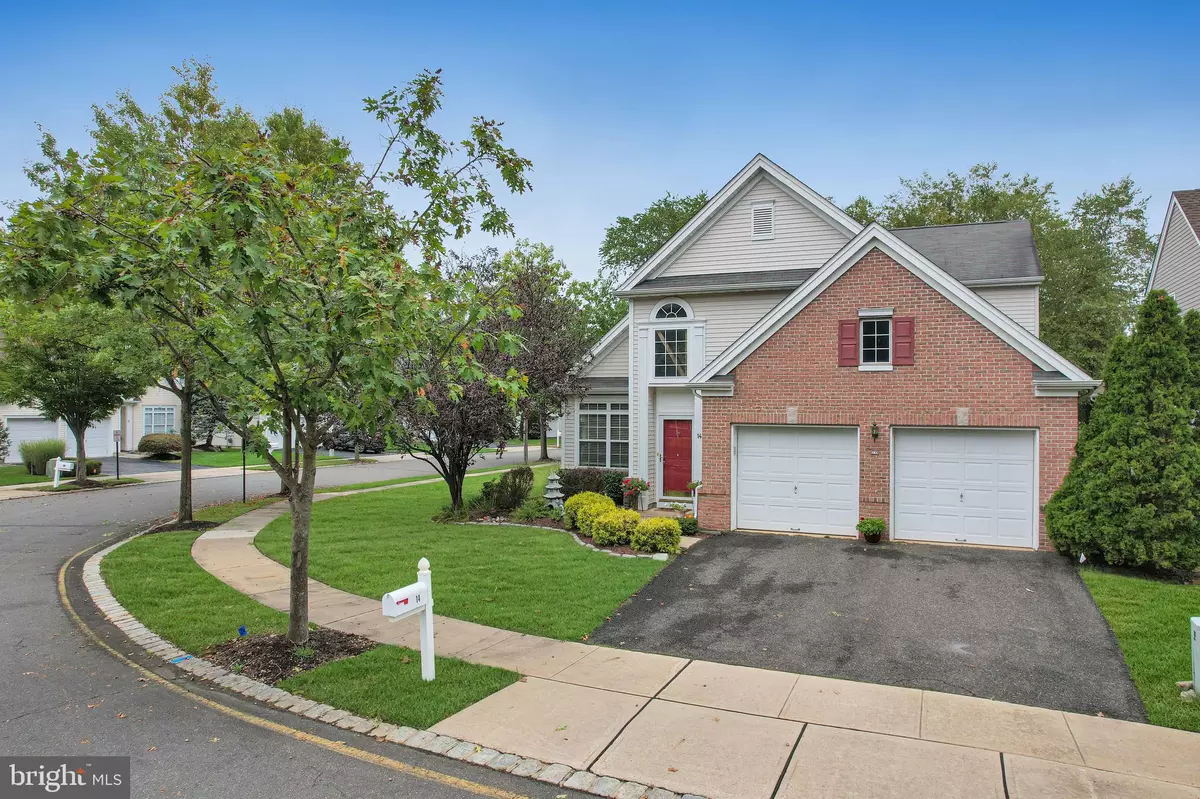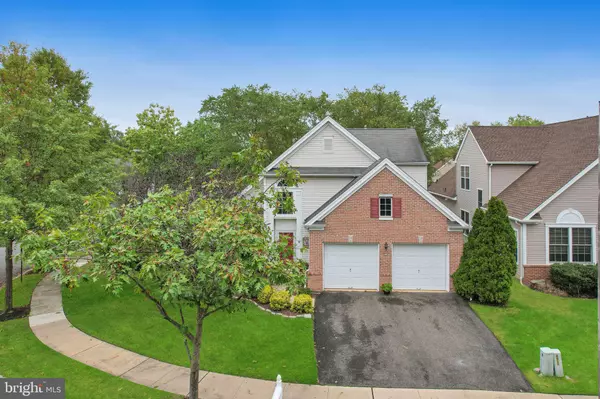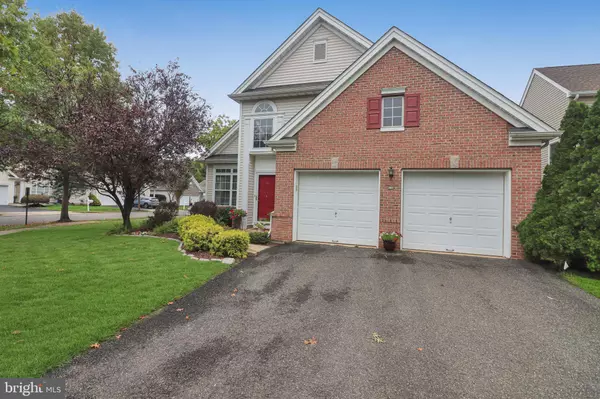$630,000
$630,000
For more information regarding the value of a property, please contact us for a free consultation.
3 Beds
3 Baths
2,373 SqFt
SOLD DATE : 12/09/2024
Key Details
Sold Price $630,000
Property Type Single Family Home
Sub Type Detached
Listing Status Sold
Purchase Type For Sale
Square Footage 2,373 sqft
Price per Sqft $265
Subdivision Vlg Grande At Bear
MLS Listing ID NJME2049506
Sold Date 12/09/24
Style Colonial,Contemporary
Bedrooms 3
Full Baths 3
HOA Fees $319/mo
HOA Y/N Y
Abv Grd Liv Area 2,373
Originating Board BRIGHT
Year Built 2002
Annual Tax Amount $8,860
Tax Year 2023
Lot Size 6,970 Sqft
Acres 0.16
Lot Dimensions 0.00 x 0.00
Property Description
Welcome to 14 Cardinalflower Lane, Princeton Junction NJ! This bright and spacious 3-bedroom, 3-bathroom home with a 2-car garage 🚗, located in the highly sought-after Village Grande at Bear Creek, a premier 55+ community. This home offers a unique blend of comfort and elegance, with its open living and dining rooms, vaulted ceilings and an abundance of natural light ☀️ that fills every corner of the space.
Positioned on a desirable corner lot, this property backs directly to the bocce ball court, which provides an added sense of space, making the yard feel more expansive than it already is. Inside, the kitchen features an island and breakfast area, opening seamlessly into the family room for easy entertaining. Just off the breakfast nook, you'll find a sunroom that offers additional natural light and a serene view of the surroundings.
The master suite on the main level boasts two walk-in closets, while the en-suite master bath is equipped with a double vanity, soaking tub, and separate shower. A second bedroom, currently being utilized as an office, is also located on the first floor. A full hall bath is conveniently nearby, along with the laundry room for added ease. Additionally, this Coventry Model Unit features a third bedroom upstairs, along with a full bath, and a cozy loft, offering privacy and comfort for guests or additional family members.
Outdoors, you'll enjoy the park-like setting with walking paths, scenic views of ponds, and beautiful landscaping. The community clubhouse offers an array of activities including indoor and outdoor pools, game rooms, a fitness center, and pickleball courts, ensuring that there's always something to do.
This home is an exceptional opportunity for those seeking a peaceful, active lifestyle in a sun-filled, perfectly located property.
Location
State NJ
County Mercer
Area West Windsor Twp (21113)
Zoning PRRC
Rooms
Main Level Bedrooms 2
Interior
Interior Features Attic/House Fan, Bathroom - Jetted Tub, Bathroom - Soaking Tub, Bathroom - Tub Shower, Bathroom - Stall Shower, Bathroom - Walk-In Shower, Breakfast Area, Built-Ins, Carpet, Ceiling Fan(s), Combination Dining/Living, Entry Level Bedroom, Family Room Off Kitchen, Floor Plan - Open, Formal/Separate Dining Room, Kitchen - Eat-In, Kitchen - Island, Kitchen - Table Space, Primary Bath(s), Recessed Lighting, Upgraded Countertops, Walk-in Closet(s), Wine Storage
Hot Water Natural Gas
Heating Forced Air
Cooling Ceiling Fan(s), Central A/C
Equipment Built-In Microwave, Built-In Range, Dishwasher, Dryer, Oven - Self Cleaning, Oven/Range - Gas, Stove, Washer, Water Heater
Fireplace N
Window Features Bay/Bow,Double Hung,Energy Efficient,Double Pane,Insulated
Appliance Built-In Microwave, Built-In Range, Dishwasher, Dryer, Oven - Self Cleaning, Oven/Range - Gas, Stove, Washer, Water Heater
Heat Source Natural Gas
Laundry Has Laundry, Dryer In Unit, Washer In Unit, Main Floor
Exterior
Exterior Feature Patio(s)
Parking Features Built In, Garage - Front Entry, Garage Door Opener, Inside Access
Garage Spaces 4.0
Water Access N
Roof Type Pitched
Accessibility 32\"+ wide Doors, 36\"+ wide Halls, 2+ Access Exits, Entry Slope <1', Low Pile Carpeting
Porch Patio(s)
Attached Garage 2
Total Parking Spaces 4
Garage Y
Building
Story 2
Foundation Slab
Sewer Public Sewer
Water Public
Architectural Style Colonial, Contemporary
Level or Stories 2
Additional Building Above Grade, Below Grade
New Construction N
Schools
School District West Windsor-Plainsboro Regional
Others
Senior Community Yes
Age Restriction 55
Tax ID 13-00035-00101 25
Ownership Fee Simple
SqFt Source Assessor
Security Features Security Gate
Acceptable Financing Cash, Conventional, FHA, VA
Listing Terms Cash, Conventional, FHA, VA
Financing Cash,Conventional,FHA,VA
Special Listing Condition Standard
Read Less Info
Want to know what your home might be worth? Contact us for a FREE valuation!

Our team is ready to help you sell your home for the highest possible price ASAP

Bought with Bina Patel • Halo Realty LLC






