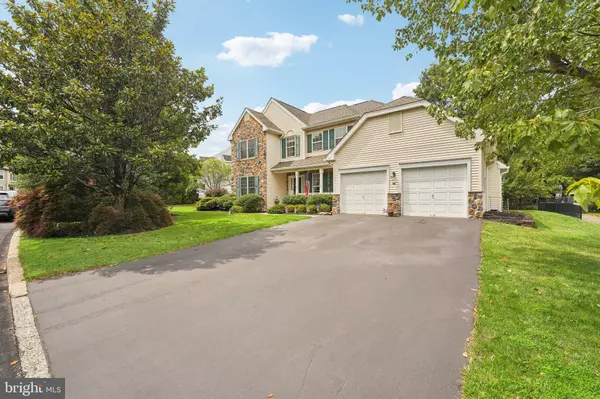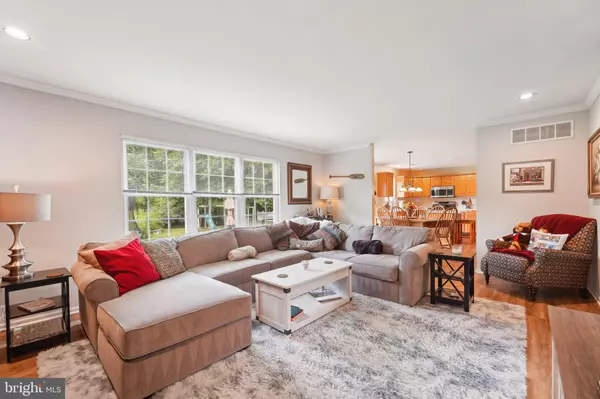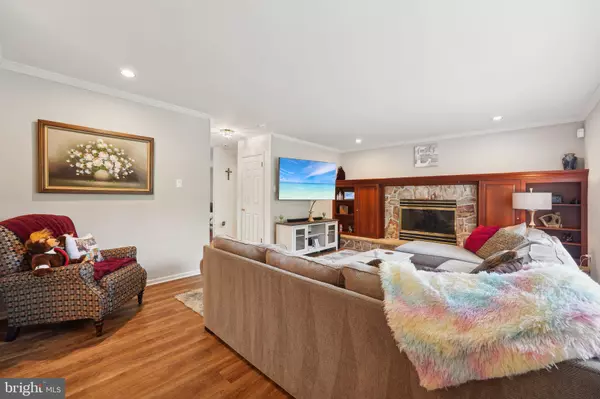$756,080
$798,999
5.4%For more information regarding the value of a property, please contact us for a free consultation.
4 Beds
3 Baths
2,908 SqFt
SOLD DATE : 12/10/2024
Key Details
Sold Price $756,080
Property Type Single Family Home
Sub Type Detached
Listing Status Sold
Purchase Type For Sale
Square Footage 2,908 sqft
Price per Sqft $260
Subdivision Peddlers View
MLS Listing ID PABU2075362
Sold Date 12/10/24
Style Colonial
Bedrooms 4
Full Baths 2
Half Baths 1
HOA Fees $65/mo
HOA Y/N Y
Abv Grd Liv Area 2,908
Originating Board BRIGHT
Year Built 1995
Annual Tax Amount $7,309
Tax Year 2024
Lot Size 0.316 Acres
Acres 0.32
Lot Dimensions 110x155
Property Description
Welcome to the epitome of refined living with this Deluca-built Colonial Farmhouse nestled in Peddler's View, a coveted enclave within the top-rated New Hope/Solebury School District. A short walk to Peddler's Village means you've got festivals, shops, and local eats practically at your doorstep—it's the place to be for some weekend fun, whether you're hitting the craft fairs or grabbing a bite at one of the great restaurants.
Embodying timeless elegance and modern convenience, this home greets you with a striking blend of stone and vinyl, complemented by a welcoming covered porch ideal for savoring tranquil neighborhood views.
Inside, the grand foyer with floors that flow seamlessly into formal living and dining rooms. The kitchen adorned with light oak cabinetry, boasts a newer range, microwave and a central island, seamlessly connecting to a bright breakfast room overlooking a serene outdoor yard..
The family room beckons with warmth and comfort, featuring a captivating stone-front gas fireplace surrounded by custom built-ins, creating an inviting ambiance for relaxation. Conveniently located on the main level, a well-appointed laundry room offers direct access to the garage, where a delightful surprise awaits: a custom-built bonus room with sink for endless possibilities—whether it's a private office, workshop, or studio,,this space is designed to inspire and a connected staircase to the basement and entrance into the scene in porch.
Upstairs, the luxurious owner's suite awaits with a tray ceiling, expansive walk-in closet, and a spa-like ensuite bath complete with a soaking tub and separate shower. Three additional generously sized bedrooms share a full hall bath, ensuring comfort and convenience for family and guests alike. Additional feature include a central vacuum, Newer (2020) roof only a few years old! Newer slider door off the kitchen, replacement windows, newer carpet and flooring in the Dining room and Family room.
Located just moments away from New Hope, and the cultural amenities of Doylestown, this home offers easy access to major highways for seamless commuting throughout Bucks County and beyond. Indulge in the quintessential Bucks County lifestyle.
Location
State PA
County Bucks
Area Solebury Twp (10141)
Zoning R1
Rooms
Other Rooms Living Room, Dining Room, Bedroom 2, Bedroom 3, Bedroom 4, Kitchen, Family Room, Basement, Bedroom 1, Utility Room, Workshop, Bathroom 1, Bathroom 2, Half Bath
Basement Full, Walkout Stairs
Interior
Interior Features Ceiling Fan(s), Central Vacuum, Crown Moldings, Dining Area, Kitchen - Island, Pantry, Bathroom - Tub Shower, Recessed Lighting, Additional Stairway, Walk-in Closet(s), Wood Floors, Window Treatments
Hot Water Natural Gas
Heating Forced Air
Cooling Central A/C
Flooring Carpet, Hardwood, Vinyl, Ceramic Tile
Fireplaces Number 1
Fireplaces Type Gas/Propane, Stone
Equipment Central Vacuum, Dishwasher, Disposal, Dryer, Microwave, Built-In Range, Built-In Microwave
Furnishings No
Fireplace Y
Appliance Central Vacuum, Dishwasher, Disposal, Dryer, Microwave, Built-In Range, Built-In Microwave
Heat Source Natural Gas
Laundry Dryer In Unit, Washer In Unit, Main Floor
Exterior
Exterior Feature Deck(s), Patio(s), Enclosed, Screened
Parking Features Garage - Front Entry
Garage Spaces 6.0
Fence Aluminum
Utilities Available Cable TV
Water Access N
View Trees/Woods
Roof Type Asphalt,Shingle
Street Surface Black Top,Paved
Accessibility 2+ Access Exits
Porch Deck(s), Patio(s), Enclosed, Screened
Road Frontage Boro/Township
Attached Garage 2
Total Parking Spaces 6
Garage Y
Building
Lot Description Backs to Trees, Front Yard, Rear Yard, SideYard(s)
Story 2
Foundation Concrete Perimeter
Sewer Public Sewer
Water Public
Architectural Style Colonial
Level or Stories 2
Additional Building Above Grade, Below Grade
Structure Type 2 Story Ceilings,9'+ Ceilings,Dry Wall,Tray Ceilings
New Construction N
Schools
School District New Hope-Solebury
Others
Pets Allowed Y
HOA Fee Include Common Area Maintenance,Snow Removal,Trash
Senior Community No
Tax ID 41-047-118
Ownership Fee Simple
SqFt Source Estimated
Acceptable Financing Cash, Conventional, FHA, VA
Horse Property N
Listing Terms Cash, Conventional, FHA, VA
Financing Cash,Conventional,FHA,VA
Special Listing Condition Standard
Pets Allowed No Pet Restrictions
Read Less Info
Want to know what your home might be worth? Contact us for a FREE valuation!

Our team is ready to help you sell your home for the highest possible price ASAP

Bought with Maria R Imle • RE/MAX Centre Realtors






