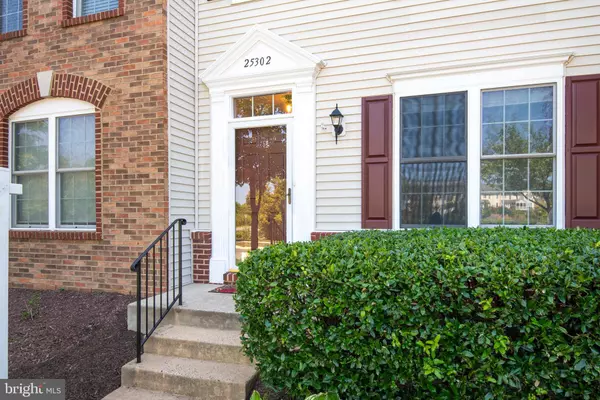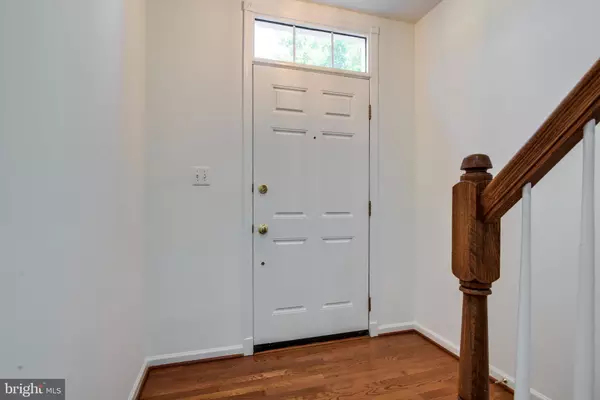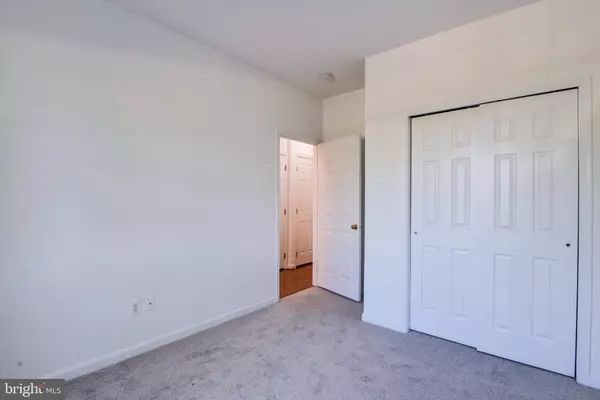$520,000
$520,000
For more information regarding the value of a property, please contact us for a free consultation.
3 Beds
4 Baths
1,524 SqFt
SOLD DATE : 12/10/2024
Key Details
Sold Price $520,000
Property Type Condo
Sub Type Condo/Co-op
Listing Status Sold
Purchase Type For Sale
Square Footage 1,524 sqft
Price per Sqft $341
Subdivision Amberlea At South Riding
MLS Listing ID VALO2083670
Sold Date 12/10/24
Style Other
Bedrooms 3
Full Baths 3
Half Baths 1
Condo Fees $293/mo
HOA Fees $89/mo
HOA Y/N Y
Abv Grd Liv Area 1,524
Originating Board BRIGHT
Year Built 2005
Annual Tax Amount $4,035
Tax Year 2024
Property Description
Ideally located within the community, this thoughtfully updated and impeccably maintained townhouse is filled with natural light and offers picturesque lake views. The main level features a remodeled kitchen with deck access, a powder room, and open and versatile living spaces highlighted by new LVP flooring and fresh paint. Upstairs, you'll find two generously sized primary suites, each with renovated bathrooms, walk-in closets with Elfa inserts, ceiling fans, and vaulted ceilings. Additional storage is available in the attic with pull-down stairs. The entry level includes a third bedroom with an updated full bath and convenient access to the garage. Residents also have access to South Riding's exceptional amenities, including pools, tennis courts, a fitness center, parks, and more.
Location
State VA
County Loudoun
Zoning PDH4
Rooms
Other Rooms Living Room, Dining Room, Primary Bedroom, Kitchen, Bedroom 1, Bathroom 1, Primary Bathroom
Main Level Bedrooms 1
Interior
Interior Features Attic, Carpet, Ceiling Fan(s), Combination Dining/Living, Entry Level Bedroom, Floor Plan - Open, Primary Bath(s), Recessed Lighting, Walk-in Closet(s), Window Treatments, Wood Floors, Dining Area, Kitchen - Table Space
Hot Water Natural Gas
Heating Forced Air
Cooling Central A/C
Flooring Carpet, Hardwood, Luxury Vinyl Plank
Equipment Built-In Microwave, Dishwasher, Disposal, Dryer - Front Loading, Icemaker, Oven/Range - Gas, Refrigerator, Washer - Front Loading
Furnishings No
Fireplace N
Window Features Double Pane,Vinyl Clad
Appliance Built-In Microwave, Dishwasher, Disposal, Dryer - Front Loading, Icemaker, Oven/Range - Gas, Refrigerator, Washer - Front Loading
Heat Source Natural Gas
Laundry Main Floor
Exterior
Exterior Feature Deck(s)
Parking Features Garage - Rear Entry, Garage Door Opener
Garage Spaces 1.0
Amenities Available Common Grounds, Pool - Outdoor, Tennis Courts, Tot Lots/Playground, Other, Basketball Courts, Bike Trail, Club House, Community Center, Dog Park, Golf Course Membership Available, Jog/Walk Path, Lake, Meeting Room, Picnic Area, Pier/Dock
Water Access N
View Pond
Roof Type Shingle
Accessibility None
Porch Deck(s)
Attached Garage 1
Total Parking Spaces 1
Garage Y
Building
Story 3
Foundation Slab
Sewer Public Sewer
Water Public
Architectural Style Other
Level or Stories 3
Additional Building Above Grade, Below Grade
New Construction N
Schools
Elementary Schools Hutchison Farm
Middle Schools J. Michael Lunsford
High Schools Freedom
School District Loudoun County Public Schools
Others
Pets Allowed Y
HOA Fee Include Common Area Maintenance,Ext Bldg Maint,Water,Trash,Snow Removal,Road Maintenance,Recreation Facility,Pool(s),Pier/Dock Maintenance
Senior Community No
Tax ID 165391860005
Ownership Condominium
Horse Property N
Special Listing Condition Standard
Pets Allowed Number Limit
Read Less Info
Want to know what your home might be worth? Contact us for a FREE valuation!

Our team is ready to help you sell your home for the highest possible price ASAP

Bought with Tyam Shahbazi • Pearson Smith Realty, LLC






