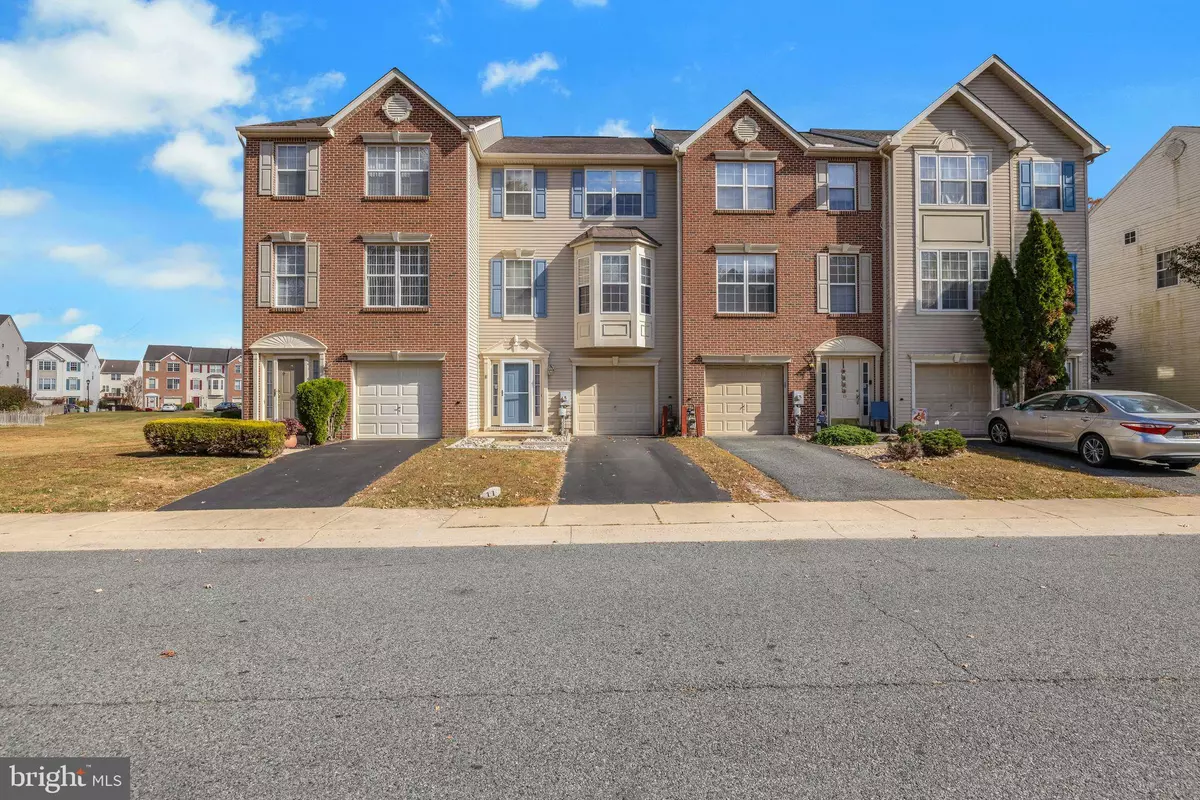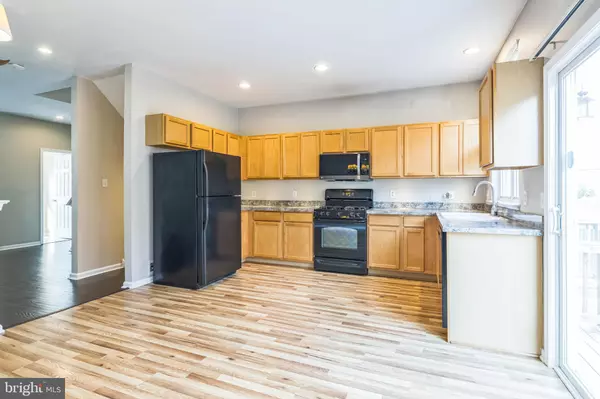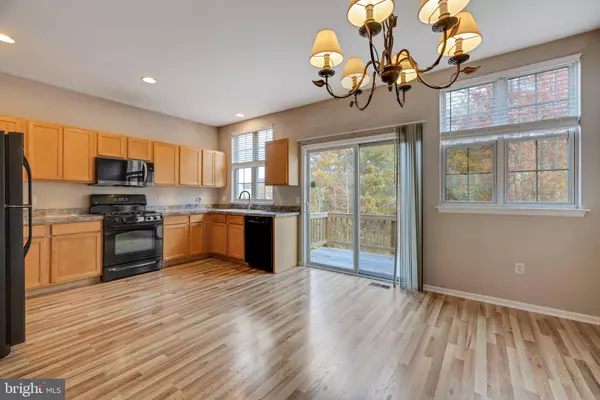$350,000
$350,000
For more information regarding the value of a property, please contact us for a free consultation.
3 Beds
3 Baths
1,725 SqFt
SOLD DATE : 12/06/2024
Key Details
Sold Price $350,000
Property Type Townhouse
Sub Type Interior Row/Townhouse
Listing Status Sold
Purchase Type For Sale
Square Footage 1,725 sqft
Price per Sqft $202
Subdivision Brennan Estates
MLS Listing ID DENC2071162
Sold Date 12/06/24
Style Traditional
Bedrooms 3
Full Baths 2
Half Baths 1
HOA Fees $31/ann
HOA Y/N Y
Abv Grd Liv Area 1,385
Originating Board BRIGHT
Year Built 2001
Annual Tax Amount $1,934
Tax Year 2022
Lot Size 2,614 Sqft
Acres 0.06
Lot Dimensions 20.00 x 120.00
Property Description
This spacious and move-in-ready 3-bedroom, 2.1-bath townhome in the highly desirable Brennan Estates community offers a perfect blend of comfort and convenience. The entry level features a welcoming foyer, a generous family room with sliding doors leading to the backyard, a laundry area, and a one-car garage. On the second floor, the open floor plan includes a large kitchen with access to a rear deck, a dining area, a bright and spacious living room, and a convenient half bath. The upper level boasts a primary bedroom with a walk-in closet and an en-suite bathroom, plus two additional bedrooms and a guest bath. The third bedroom is currently used as a loft but can easily be converted back to a bedroom if desired. This home combines a flexible layout with a serene setting, making it ideal for a variety of lifestyles. We have multiple offers in hand so please have your clients highest and best offer in to Brent Applebaum no later than 4:00 PM on Sunday 11/10/2024.
Location
State DE
County New Castle
Area Newark/Glasgow (30905)
Zoning NCTH
Interior
Hot Water Electric
Heating Forced Air
Cooling Central A/C
Fireplace N
Heat Source Natural Gas
Exterior
Parking Features Garage - Front Entry, Inside Access
Garage Spaces 1.0
Water Access N
Accessibility None
Attached Garage 1
Total Parking Spaces 1
Garage Y
Building
Story 3
Foundation Permanent
Sewer Public Sewer
Water Public
Architectural Style Traditional
Level or Stories 3
Additional Building Above Grade, Below Grade
New Construction N
Schools
School District Appoquinimink
Others
Senior Community No
Tax ID 11-046.40-128
Ownership Fee Simple
SqFt Source Assessor
Special Listing Condition Standard
Read Less Info
Want to know what your home might be worth? Contact us for a FREE valuation!

Our team is ready to help you sell your home for the highest possible price ASAP

Bought with Wesley john Williams • Coldwell Banker Realty






