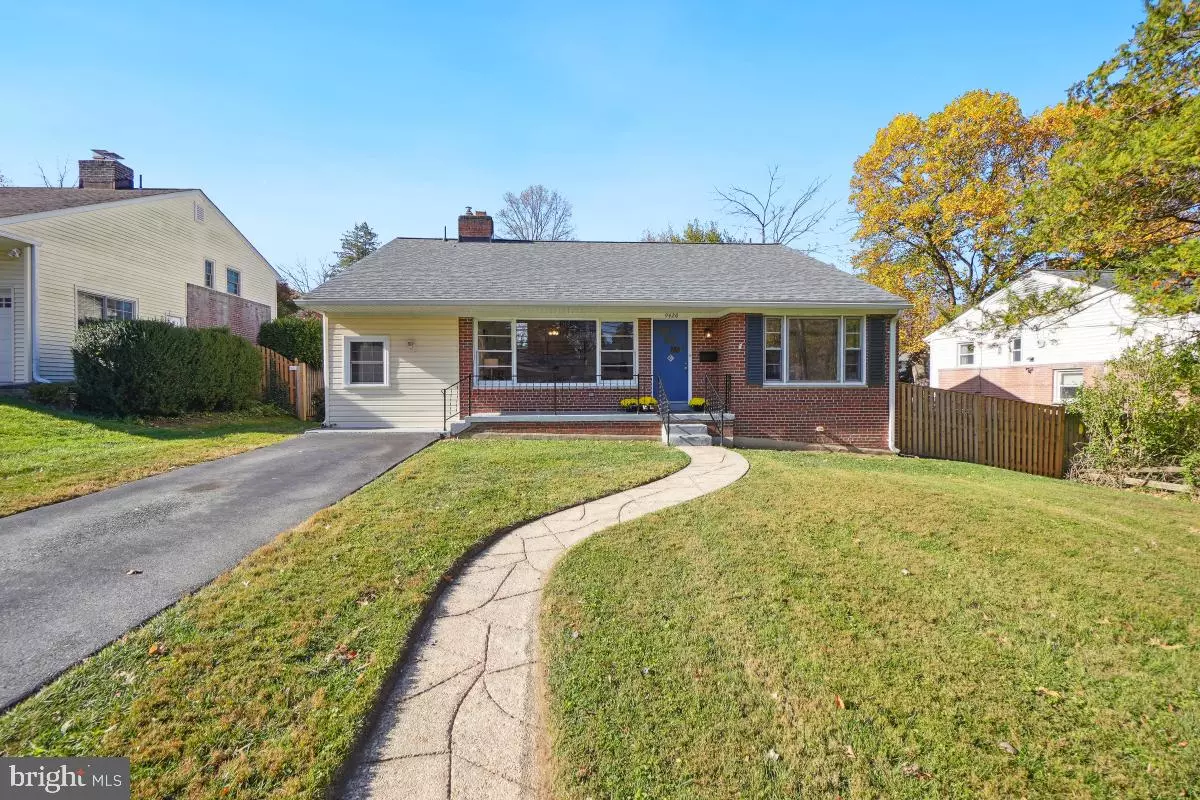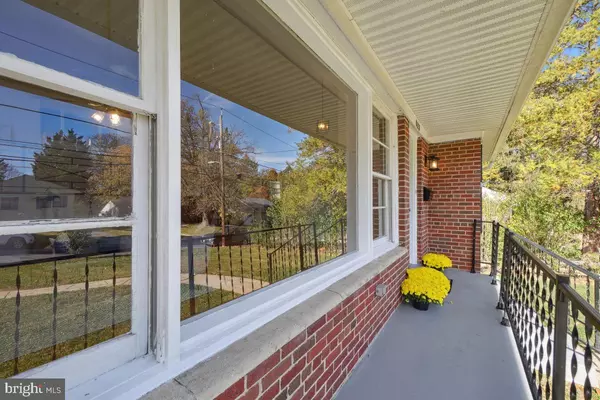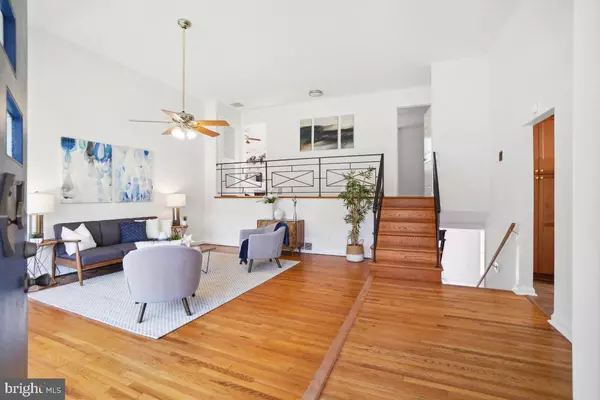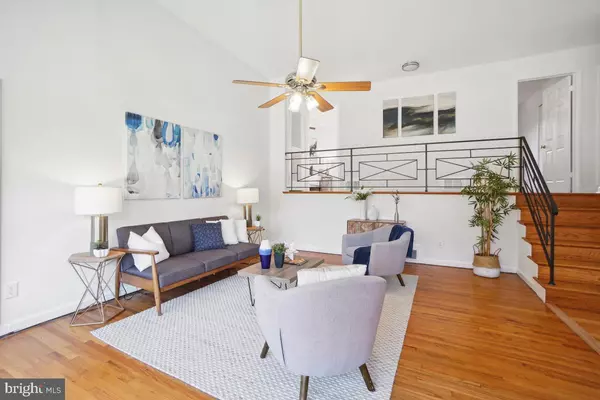$1,110,000
$999,000
11.1%For more information regarding the value of a property, please contact us for a free consultation.
4 Beds
2 Baths
2,100 SqFt
SOLD DATE : 12/13/2024
Key Details
Sold Price $1,110,000
Property Type Single Family Home
Sub Type Detached
Listing Status Sold
Purchase Type For Sale
Square Footage 2,100 sqft
Price per Sqft $528
Subdivision Maplewood Manor
MLS Listing ID MDMC2153240
Sold Date 12/13/24
Style Split Level
Bedrooms 4
Full Baths 2
HOA Y/N N
Abv Grd Liv Area 1,600
Originating Board BRIGHT
Year Built 1955
Annual Tax Amount $9,617
Tax Year 2024
Lot Size 8,470 Sqft
Acres 0.19
Property Description
Offers due Tuesday 11/12 by 6pm, pre-inspections welcome, but Sold As Is. With soaring 16 foot ceilings as you enter, this home boasts so much more space than would appear from the outside! A wall of windows brings bright light into the living room space, adjacent to a dining room and the updated table space kitchen with 42 inch Maple cabinets, granite counters and a pantry cupboard. The main level bedroom is well suited to be a multi-purpose space and would make an ideal office or guest room. Upstairs, the ample primary bedroom comes with an ensuite updated bath with shower. Two additional generously-sized bedrooms share an updated hall bath.
Downstairs, fresh carpet brings a cozy feel to the walk out family room, with built in shelves and a wood-burning fireplace. The laundry room has rough-in plumbing for a half bath, and space enough to make it a full bath. Don't miss the storage space there, upstairs at the end of the hallway, and in the utility room.
The level yard is a delightful place for romps with pets as well as recreation for you and your guests or family. Fully fenced recently. Set up your BBQ and outdoor furniture -- and enjoy!
Freshly painted, with a 1-year old Roof- Schedule your showing today: 9420 Balfour is ready to welcome you home before the new year!
Location
State MD
County Montgomery
Zoning R60
Rooms
Other Rooms Family Room, Laundry, Storage Room
Basement Walkout Level, Fully Finished
Main Level Bedrooms 1
Interior
Interior Features Entry Level Bedroom, Floor Plan - Traditional, Kitchen - Eat-In, Upgraded Countertops, Wood Floors
Hot Water Natural Gas
Heating Central
Cooling Central A/C
Fireplaces Number 1
Equipment Built-In Microwave, Dishwasher, Disposal, Dryer, Oven/Range - Electric, Refrigerator, Washer
Fireplace Y
Appliance Built-In Microwave, Dishwasher, Disposal, Dryer, Oven/Range - Electric, Refrigerator, Washer
Heat Source Natural Gas
Laundry Lower Floor
Exterior
Garage Spaces 2.0
Fence Fully, Privacy, Wood
Water Access N
Accessibility Other
Total Parking Spaces 2
Garage N
Building
Story 1
Foundation Slab
Sewer Public Sewer
Water Public
Architectural Style Split Level
Level or Stories 1
Additional Building Above Grade, Below Grade
New Construction N
Schools
School District Montgomery County Public Schools
Others
Senior Community No
Tax ID 160700691067
Ownership Fee Simple
SqFt Source Assessor
Special Listing Condition Standard
Read Less Info
Want to know what your home might be worth? Contact us for a FREE valuation!

Our team is ready to help you sell your home for the highest possible price ASAP

Bought with Hamid Hadisichani • Fairfax Realty Premier






