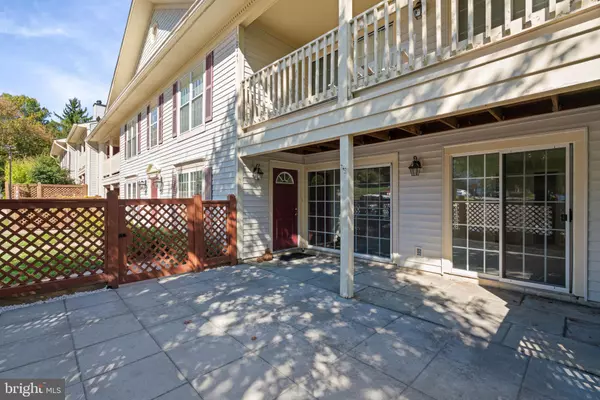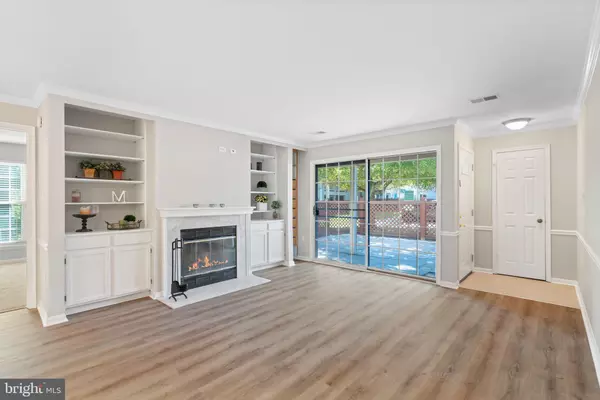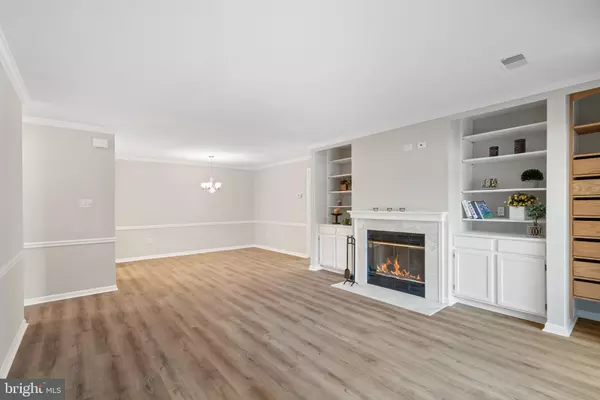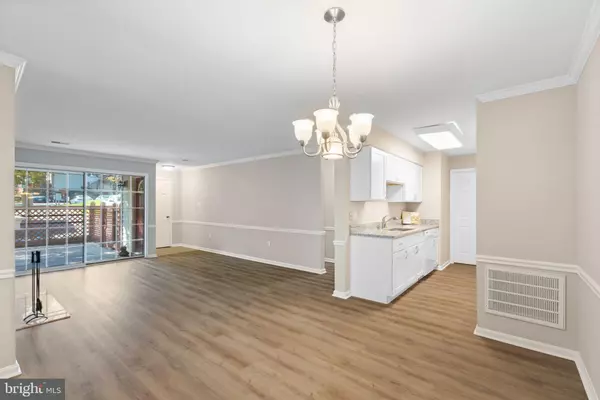$315,000
$318,000
0.9%For more information regarding the value of a property, please contact us for a free consultation.
2 Beds
2 Baths
1,108 SqFt
SOLD DATE : 12/19/2024
Key Details
Sold Price $315,000
Property Type Condo
Sub Type Condo/Co-op
Listing Status Sold
Purchase Type For Sale
Square Footage 1,108 sqft
Price per Sqft $284
Subdivision Hampton House
MLS Listing ID VAPW2081462
Sold Date 12/19/24
Style Ranch/Rambler
Bedrooms 2
Full Baths 2
Condo Fees $463/mo
HOA Fees $52/qua
HOA Y/N Y
Abv Grd Liv Area 1,108
Originating Board BRIGHT
Year Built 1987
Annual Tax Amount $2,901
Tax Year 2901
Property Description
FHA and VA loans are welcomed. Welcome to your dream home! This stunning, fully renovated end unit condominium an array of modern upgrades that make it truly exceptional. Step inside to discover an inviting open floor plan that seamlessly connects the living, dining, and kitchen areas, perfect for entertaining and everyday living.
The brand-new kitchen features stylish cabinets, a sleek new range, and gorgeous granite countertops, ideal for culinary enthusiasts. The living areas are adorned with new flooring that flows effortlessly throughout, complemented by plush new carpeting in the bedrooms for ultimate comfort. Freshly painted walls in neutral tones create a bright and welcoming atmosphere, ready for your personal touches.
Outside, enjoy your private retreat with a newly installed patio, perfect for entertaining or relaxing in the fresh air. This immaculate unit has been meticulously maintained, ensuring that it is move-in ready for you and your family.
Don't miss the opportunity to see this beautiful home in person. Schedule your visit today—you won't be disappointed!
Location
State VA
County Prince William
Zoning RPC
Rooms
Other Rooms Dining Room, Primary Bedroom, Kitchen, Family Room, Storage Room
Main Level Bedrooms 2
Interior
Interior Features Kitchen - Galley, Primary Bath(s), Built-Ins, Floor Plan - Traditional
Hot Water Electric
Heating Heat Pump(s)
Cooling Central A/C, Heat Pump(s)
Flooring Carpet, Luxury Vinyl Plank
Fireplaces Number 1
Fireplaces Type Mantel(s)
Equipment Dishwasher, Disposal, Dryer, Refrigerator, Stove, Washer
Fireplace Y
Appliance Dishwasher, Disposal, Dryer, Refrigerator, Stove, Washer
Heat Source Electric
Laundry Has Laundry, Dryer In Unit
Exterior
Fence Fully, Wood
Utilities Available Electric Available
Amenities Available Common Grounds, Pool - Outdoor, Tennis Courts, Tot Lots/Playground, Dog Park
Water Access N
Accessibility None
Garage N
Building
Story 1
Unit Features Garden 1 - 4 Floors
Sewer Public Septic
Water Public
Architectural Style Ranch/Rambler
Level or Stories 1
Additional Building Above Grade
New Construction N
Schools
Elementary Schools Springwoods
Middle Schools Lake Ridge
High Schools Woodbridge
School District Prince William County Public Schools
Others
Pets Allowed Y
HOA Fee Include Pool(s),Trash,Water,Snow Removal,Lawn Care Front,Lawn Maintenance,Other
Senior Community No
Tax ID 8193-85-5373.01
Ownership Condominium
Acceptable Financing VA, FHA, Conventional, Cash
Listing Terms VA, FHA, Conventional, Cash
Financing VA,FHA,Conventional,Cash
Special Listing Condition Standard
Pets Allowed Number Limit, Size/Weight Restriction
Read Less Info
Want to know what your home might be worth? Contact us for a FREE valuation!

Our team is ready to help you sell your home for the highest possible price ASAP

Bought with Maria V. Jones • Keller Williams Capital Properties






