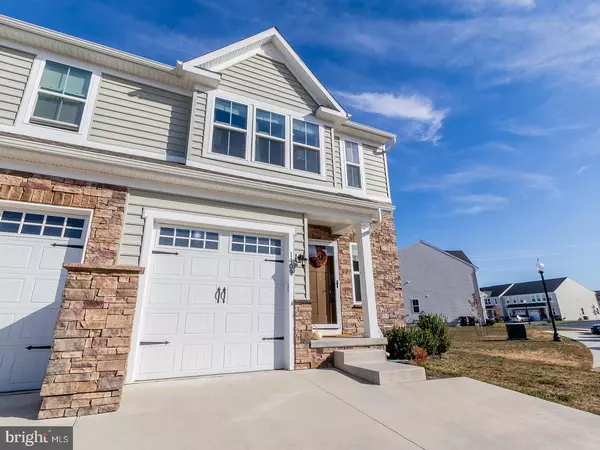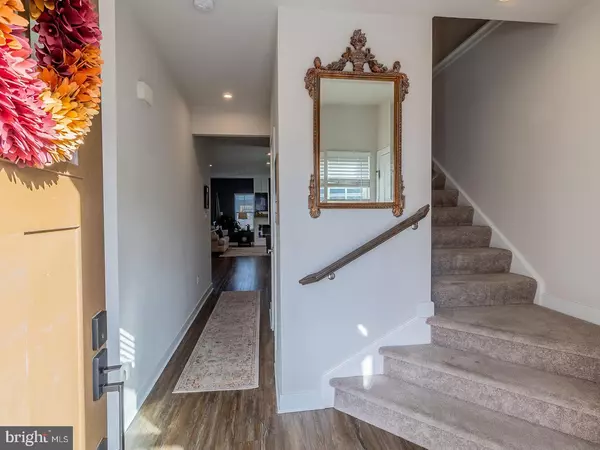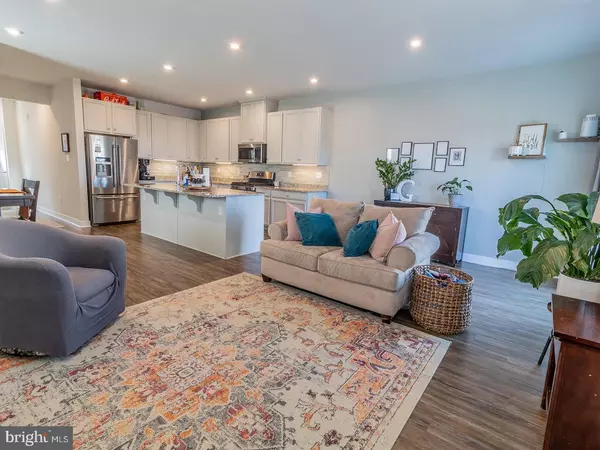$435,000
$430,000
1.2%For more information regarding the value of a property, please contact us for a free consultation.
3 Beds
4 Baths
2,550 SqFt
SOLD DATE : 12/13/2024
Key Details
Sold Price $435,000
Property Type Townhouse
Sub Type End of Row/Townhouse
Listing Status Sold
Purchase Type For Sale
Square Footage 2,550 sqft
Price per Sqft $170
Subdivision Preserve At Deep Crk
MLS Listing ID DENC2071534
Sold Date 12/13/24
Style Traditional
Bedrooms 3
Full Baths 3
Half Baths 1
HOA Fees $120/mo
HOA Y/N Y
Abv Grd Liv Area 2,030
Originating Board BRIGHT
Year Built 2021
Annual Tax Amount $2,737
Tax Year 2022
Lot Size 3,484 Sqft
Acres 0.08
Lot Dimensions 0.00 x 0.00
Property Description
***The seller has established an offer deadline of all highest and best offers due on or before Sunday, November 17th at 5pm. ***Built just 3 years ago, this immaculate 3-bedroom, 3.5-bathroom end-unit townhome offers a perfect blend of modern design and functionality. With an open-concept floor plan, the home features custom paint colors, luxury vinyl plank flooring and beautifully crafted trim work, including a distressed wood mantel above the electric fireplace in the cozy living area.
The spacious kitchen is a true standout, showcasing a gourmet layout with sleek granite countertops, tile backsplash, stainless steel appliances, and an oversized island—ideal for meal prep or entertaining. A large pantry provides ample storage space for all your essentials.
Upstairs, the second floor boasts 3 generously sized bedrooms and 2 full bathrooms. The primary suite offers a private retreat with easy access to a full bath including large walk-in shower with dual shower heads, while the additional bedrooms share a stylish full hall bathroom. On the main level, a well-appointed half-bathroom adds to the home's functionality.
The finished basement, complete with an egress window, offers limitless possibilities—whether as a home office, gym, or game room. An additional full bathroom in the basement provides added convenience.
Step outside through the sliding glass door to a tranquil paver patio, perfect for relaxing or entertaining, while enjoying views of the open common area behind the property.
Located in a highly desirable area, you'll have easy access to a wide variety of restaurants, shopping, and major highways like Routes 301, 1, and I-95, making commuting to Wilmington, Baltimore, Philadelphia, or the Delaware beaches a breeze. This home combines modern amenities with the convenience of location and shows like a model home—truly an opportunity you don't want to miss!
Location
State DE
County New Castle
Area South Of The Canal (30907)
Zoning 23R-3
Rooms
Basement Fully Finished, Full, Sump Pump, Windows, Interior Access
Interior
Interior Features Bathroom - Walk-In Shower, Carpet, Ceiling Fan(s), Floor Plan - Open, Kitchen - Eat-In, Kitchen - Gourmet, Kitchen - Island, Pantry, Primary Bath(s), Recessed Lighting, Walk-in Closet(s)
Hot Water Electric
Heating Forced Air
Cooling Central A/C
Fireplaces Number 1
Fireplaces Type Electric
Fireplace Y
Heat Source Natural Gas
Laundry Upper Floor
Exterior
Parking Features Garage - Front Entry, Garage Door Opener, Inside Access
Garage Spaces 2.0
Amenities Available Club House, Common Grounds, Dog Park, Exercise Room, Fitness Center, Party Room, Pool - Outdoor, Basketball Courts
Water Access N
Accessibility None
Attached Garage 1
Total Parking Spaces 2
Garage Y
Building
Lot Description Adjoins - Open Space, Backs - Open Common Area, Landscaping, Level
Story 2
Foundation Concrete Perimeter
Sewer Public Sewer
Water Public
Architectural Style Traditional
Level or Stories 2
Additional Building Above Grade, Below Grade
New Construction N
Schools
School District Appoquinimink
Others
Senior Community No
Tax ID 23-044.00-258
Ownership Fee Simple
SqFt Source Assessor
Special Listing Condition Standard
Read Less Info
Want to know what your home might be worth? Contact us for a FREE valuation!

Our team is ready to help you sell your home for the highest possible price ASAP

Bought with Shonda D Kelly • KW Empower






