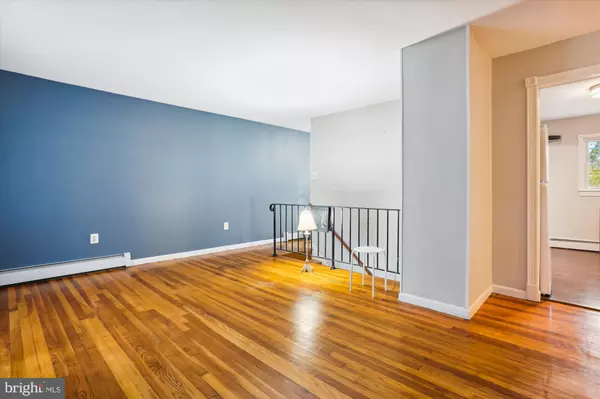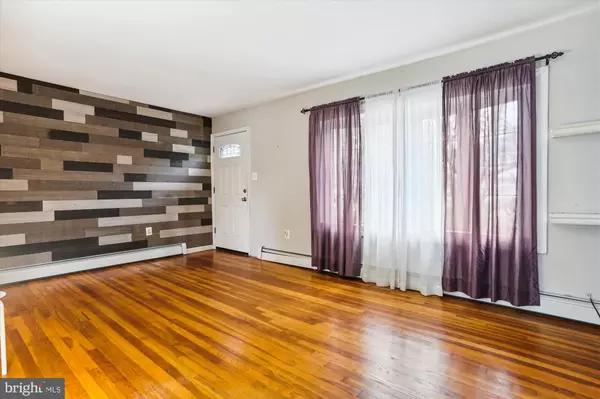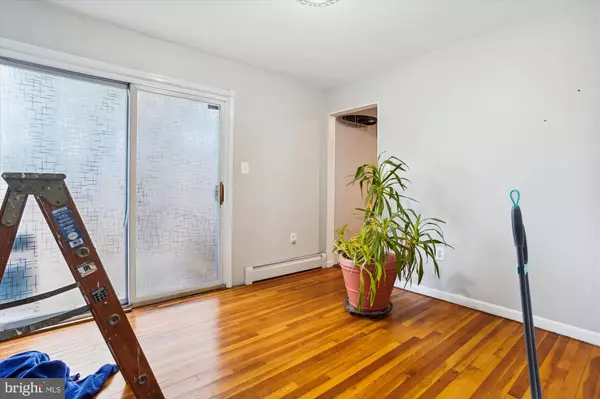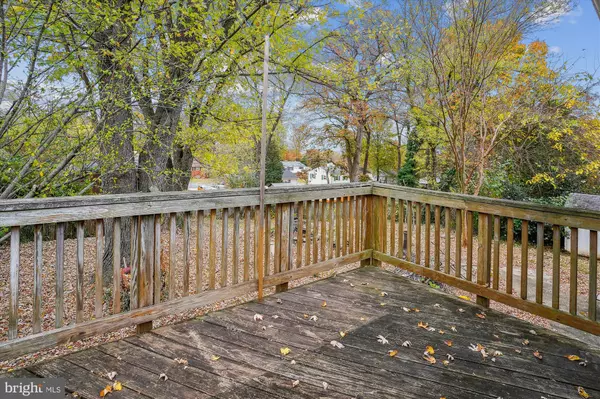$376,000
$376,000
For more information regarding the value of a property, please contact us for a free consultation.
4 Beds
3 Baths
1,520 SqFt
SOLD DATE : 12/11/2024
Key Details
Sold Price $376,000
Property Type Single Family Home
Sub Type Detached
Listing Status Sold
Purchase Type For Sale
Square Footage 1,520 sqft
Price per Sqft $247
Subdivision Marumsco Woods
MLS Listing ID VAPW2083000
Sold Date 12/11/24
Style Ranch/Rambler
Bedrooms 4
Full Baths 2
Half Baths 1
HOA Y/N N
Abv Grd Liv Area 1,040
Originating Board BRIGHT
Year Built 1964
Annual Tax Amount $3,952
Tax Year 2024
Lot Size 10,001 Sqft
Acres 0.23
Property Description
Home being sold AS IS. Exceptional investment opportunity!! Homes of this size/style/# of Beds & baths in good condition are selling in upper $400's and estimated rent is $2800/month. Roof 2022. Laminate and hardwood flooring on main level, updated kitchen with newer cabinets and granite counters. Refreshed full bath on main level and half bath in primary suite. Large fenced lot and storage shed. Walk-out lower level is partially finished. Conveniently located just off Richmond Hwy with access to Retail/Restaurants and public transportation. Easy access to I-95 as well. Home previously had central air but the system broke years ago and the homeowners converted to window A/C units and baseboard heating. See agent remarks for additional information. Will not qualify for FHA or VA financing. Home is currently enrolled in a premium home warranty with the option to transfer to buyer at closing. Documentation regarding scope of work for foundation repairs in docs. **Multiple offers in hand, stay tuned for open house information this weekend. Offer cut off Monday Nov. 18th at 3:00 PM. Seller retains right to accept an offer prior to cut off date**
Location
State VA
County Prince William
Zoning R4
Rooms
Basement Daylight, Full
Main Level Bedrooms 3
Interior
Hot Water Natural Gas
Heating Baseboard - Electric
Cooling Window Unit(s)
Equipment Built-In Microwave, Dishwasher, Disposal, Refrigerator, Oven/Range - Electric
Fireplace N
Appliance Built-In Microwave, Dishwasher, Disposal, Refrigerator, Oven/Range - Electric
Heat Source Electric
Exterior
Garage Spaces 2.0
Water Access N
Accessibility None
Total Parking Spaces 2
Garage N
Building
Story 2
Foundation Block
Sewer Public Sewer
Water Public
Architectural Style Ranch/Rambler
Level or Stories 2
Additional Building Above Grade, Below Grade
New Construction N
Schools
Elementary Schools Featherstone
Middle Schools Rippon
High Schools Freedom
School District Prince William County Public Schools
Others
Senior Community No
Tax ID 8391-63-1660
Ownership Fee Simple
SqFt Source Assessor
Acceptable Financing Cash, Conventional, Exchange
Listing Terms Cash, Conventional, Exchange
Financing Cash,Conventional,Exchange
Special Listing Condition Standard
Read Less Info
Want to know what your home might be worth? Contact us for a FREE valuation!

Our team is ready to help you sell your home for the highest possible price ASAP

Bought with Inam Rehman • Samson Properties






