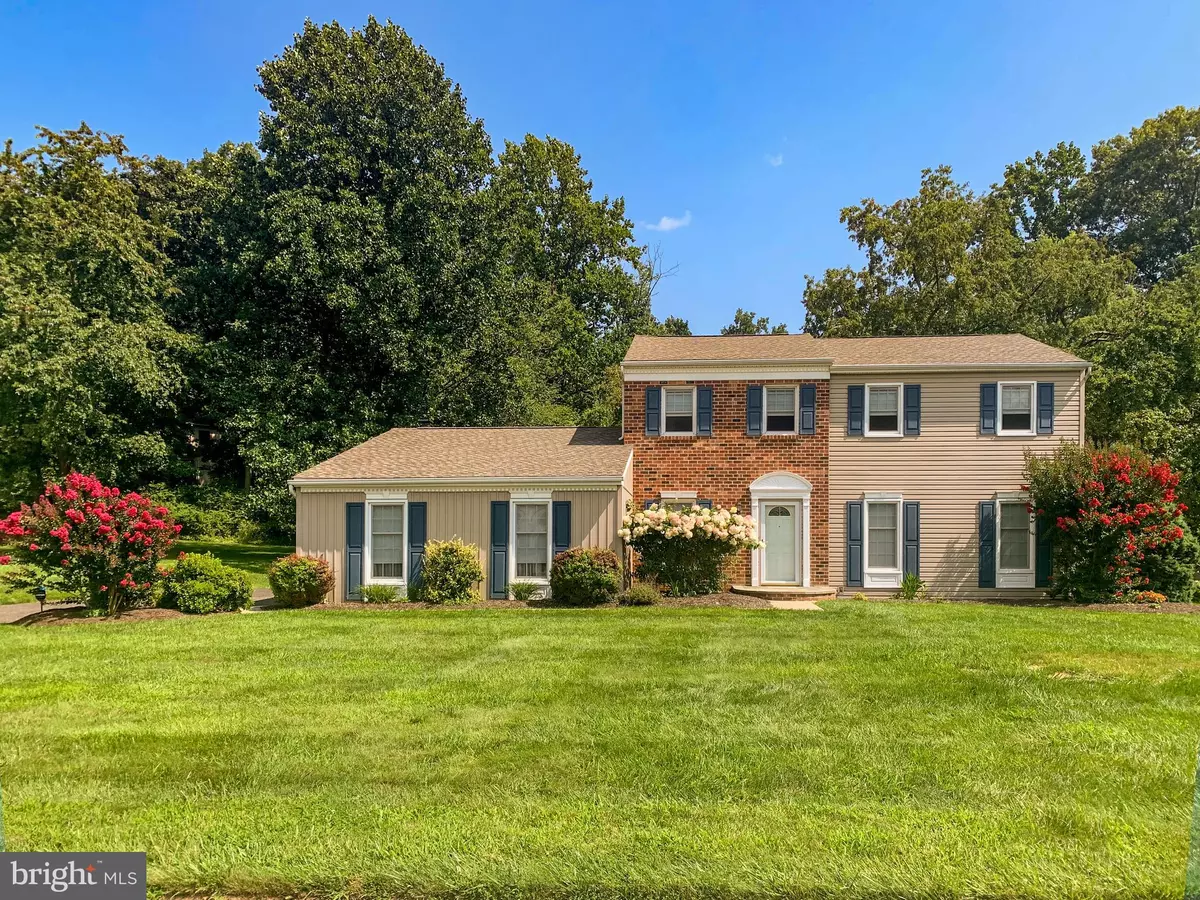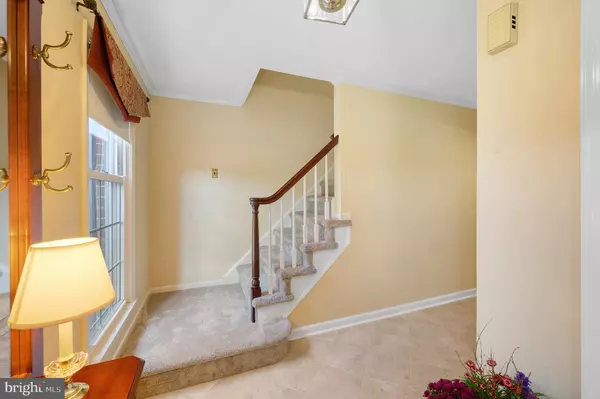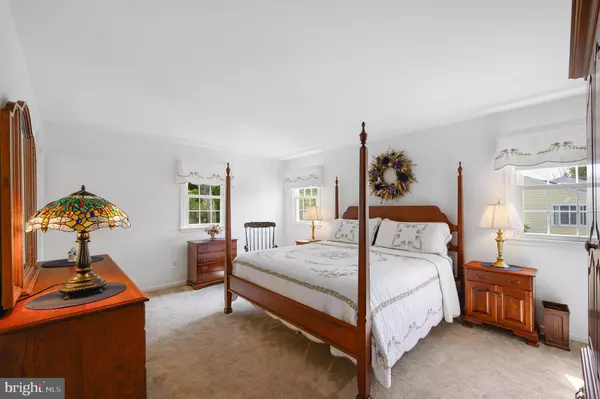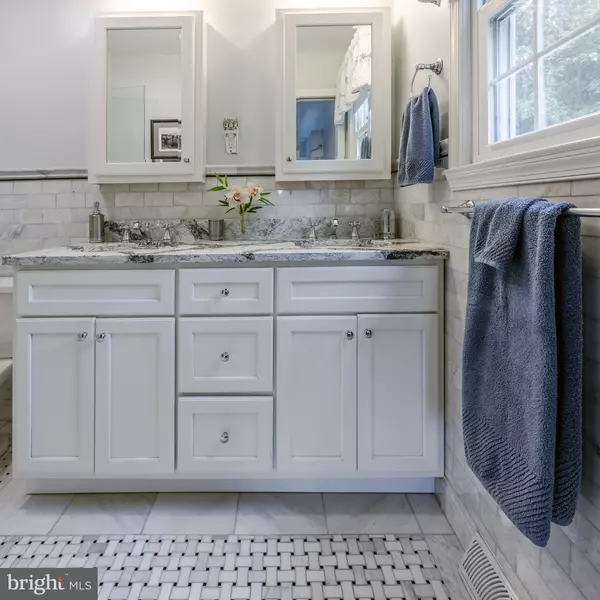$795,000
$795,000
For more information regarding the value of a property, please contact us for a free consultation.
4 Beds
3 Baths
3,146 SqFt
SOLD DATE : 12/17/2024
Key Details
Sold Price $795,000
Property Type Single Family Home
Sub Type Detached
Listing Status Sold
Purchase Type For Sale
Square Footage 3,146 sqft
Price per Sqft $252
Subdivision Fort Washington
MLS Listing ID PAMC2117808
Sold Date 12/17/24
Style Colonial
Bedrooms 4
Full Baths 2
Half Baths 1
HOA Y/N N
Abv Grd Liv Area 2,646
Originating Board BRIGHT
Year Built 1981
Annual Tax Amount $11,227
Tax Year 2023
Lot Size 0.510 Acres
Acres 0.51
Lot Dimensions 120.00 x 185
Property Description
Welcome to 1375 Cinnamon Drive, a stunningly updated home nestled in one of Upper Dublin's most sought-after neighborhoods. This beautiful property combines modern updates with classic charm, offering everything today's family could want in a home. Situated in a quiet enclave of approximately 50 homes, surrounded by the natural beauty of Mondauk Park, this residence provides the perfect balance of peaceful living and easy access to outdoor activities.
Key Features:
Updated Modern Design: Thoughtfully remodeled over the years, this home features a neutral, contemporary palette that complements its quality finishes and materials. The Brazilian cherry hardwood floors throughout the Living and Dining Rooms add warmth and elegance, creating a perfect backdrop for family gatherings and entertaining guests.
Gourmet Kitchen: The heart of the home, this expansive Kitchen features granite countertops, stainless steel appliances, a natural gas stove, and luxury vinyl tile flooring for durability and style. With ample workspace and an eat-in area, it's ideal for both casual family meals and larger gatherings. The Sunroom, adjacent to the kitchen, is a bright, welcoming space for morning coffee or relaxing with a good book. During cooler months, the gas stove keeps it cozy, while sunlight naturally warms the room on bright days.
Family Room: The inviting Family Room is centered around a full-wall brick fireplace with a gas log insert—perfect for cozy movie nights or relaxing by the fire. Large windows bring in plenty of natural light, creating a bright, comfortable space for the entire family.
Lower Level Living: A finished basement provides the ultimate retreat for gaming, movie marathons, or a home gym. With its own Bilco door for outdoor access, the possibilities for this space are endless.
Master Suite: The Owner's Bedroom is a peaceful retreat with a spacious walk-in closet and a luxurious ensuite bath featuring Carrera marble. Every detail has been carefully considered to create a serene and functional space.
Additional Bedrooms & Baths: Three additional bedrooms and a beautifully remodeled hall bath with travertine tile ensure there's room for everyone. Newer carpeting throughout the second floor adds to the fresh, updated feel of the home.
Efficiency & Comfort: This home has been meticulously maintained with a focus on energy efficiency. The current owner more than doubled the builder-installed attic insulation and prioritized minimizing air infiltration to keep energy bills impressively low. A whole-house fan helps reduce air conditioning use, while a high-efficiency gas heating system ensures comfort throughout the colder months.
Prime Location: Families will love the proximity to top-rated Upper Dublin Schools, including the highly desirable Fort Washington Elementary School. Mondauk Common, just a short walk away, is one of the area's most popular parks, offering a playground, fitness loop, ball fields, and picnic areas—perfect for family outings. For commuters, easy access to Route 309 and the PA Turnpike makes getting around a breeze, while local dining and shopping options are just minutes away.
This meticulously updated and lovingly cared-for home offers everything a modern family needs—quality, style, and location. Don't miss your opportunity to make 1375 Cinnamon Drive your family's next home!
Location
State PA
County Montgomery
Area Upper Dublin Twp (10654)
Zoning RESIDENTIAL
Direction Northwest
Rooms
Other Rooms Living Room, Dining Room, Primary Bedroom, Bedroom 2, Bedroom 3, Bedroom 4, Kitchen, Game Room, Family Room, Sun/Florida Room, Laundry, Bathroom 2, Primary Bathroom
Basement Partially Finished, Poured Concrete, Outside Entrance, Partial, Walkout Stairs
Interior
Interior Features Attic/House Fan, Bathroom - Stall Shower, Bathroom - Tub Shower, Breakfast Area, Built-Ins, Carpet, Ceiling Fan(s), Dining Area, Efficiency, Family Room Off Kitchen, Formal/Separate Dining Room, Kitchen - Eat-In, Kitchen - Table Space, Pantry, Primary Bath(s), Skylight(s), Upgraded Countertops, Walk-in Closet(s), Wood Floors
Hot Water Natural Gas
Heating Forced Air
Cooling Central A/C
Flooring Engineered Wood, Carpet, Luxury Vinyl Tile
Fireplaces Number 1
Fireplaces Type Brick, Fireplace - Glass Doors, Gas/Propane, Insert, Mantel(s), Screen
Equipment Built-In Microwave, Built-In Range, Dishwasher, Disposal, Dryer, Oven - Self Cleaning, Oven/Range - Gas, Refrigerator, Stainless Steel Appliances, Washer, Water Heater
Furnishings No
Fireplace Y
Window Features Double Hung,Energy Efficient,Replacement,Screens,Skylights
Appliance Built-In Microwave, Built-In Range, Dishwasher, Disposal, Dryer, Oven - Self Cleaning, Oven/Range - Gas, Refrigerator, Stainless Steel Appliances, Washer, Water Heater
Heat Source Natural Gas
Laundry Main Floor
Exterior
Parking Features Garage - Side Entry
Garage Spaces 4.0
Utilities Available Natural Gas Available, Electric Available, Water Available, Sewer Available, Cable TV Available
Water Access N
Roof Type Architectural Shingle,Asphalt
Accessibility 32\"+ wide Doors
Attached Garage 2
Total Parking Spaces 4
Garage Y
Building
Lot Description Front Yard, Rear Yard, Sloping
Story 2
Foundation Concrete Perimeter, Slab
Sewer Public Sewer
Water Public
Architectural Style Colonial
Level or Stories 2
Additional Building Above Grade, Below Grade
Structure Type Dry Wall
New Construction N
Schools
Elementary Schools Fort Washington
Middle Schools Sandy Run
High Schools Upper Dublin
School District Upper Dublin
Others
Pets Allowed Y
Senior Community No
Tax ID 54-00-04235-139
Ownership Fee Simple
SqFt Source Assessor
Security Features Monitored,Motion Detectors,Security System
Acceptable Financing Cash, Conventional, FHA, VA
Horse Property N
Listing Terms Cash, Conventional, FHA, VA
Financing Cash,Conventional,FHA,VA
Special Listing Condition Standard
Pets Allowed No Pet Restrictions
Read Less Info
Want to know what your home might be worth? Contact us for a FREE valuation!

Our team is ready to help you sell your home for the highest possible price ASAP

Bought with Tara A Garrison • Keller Williams Real Estate-Horsham






