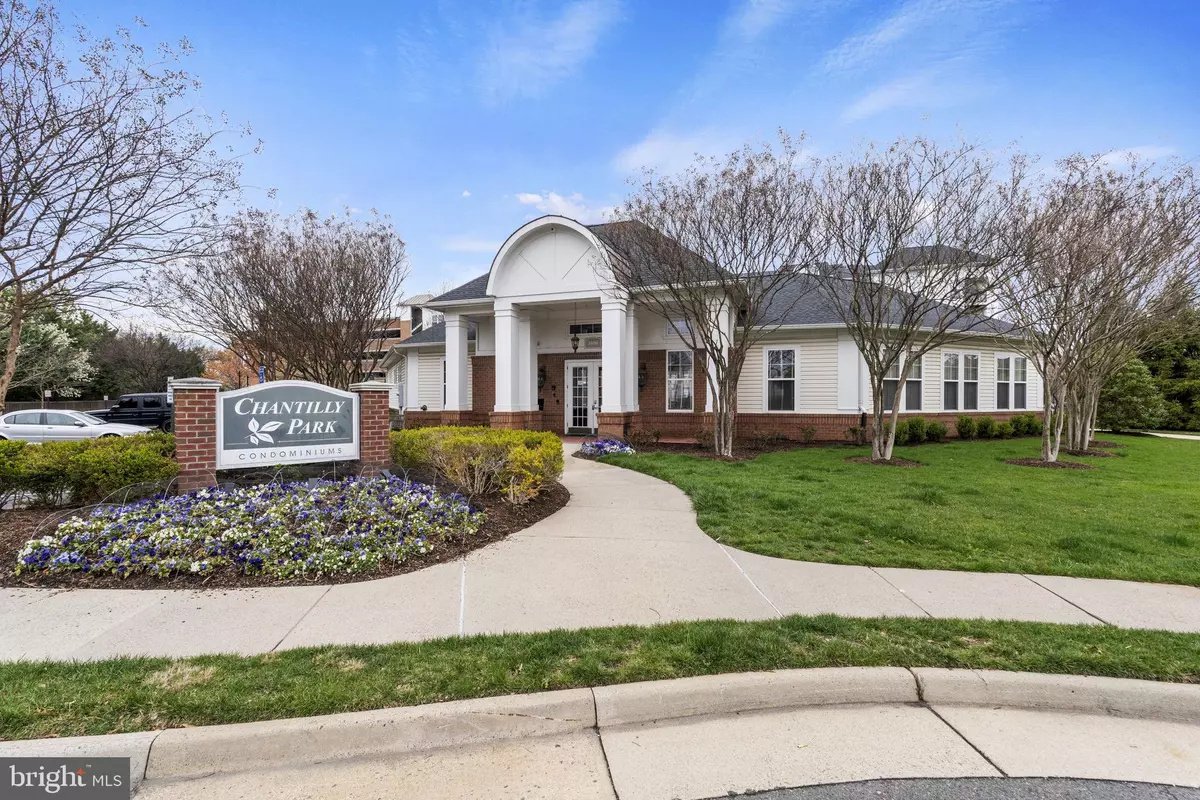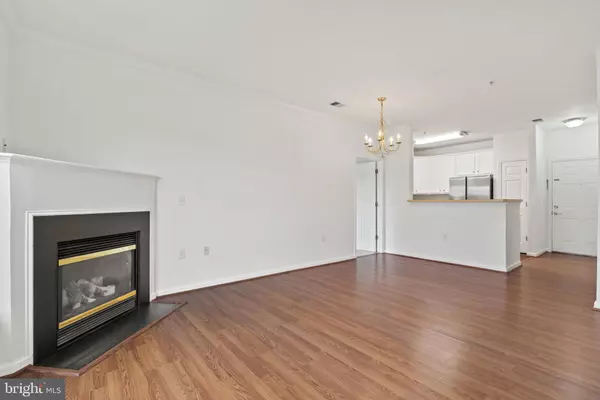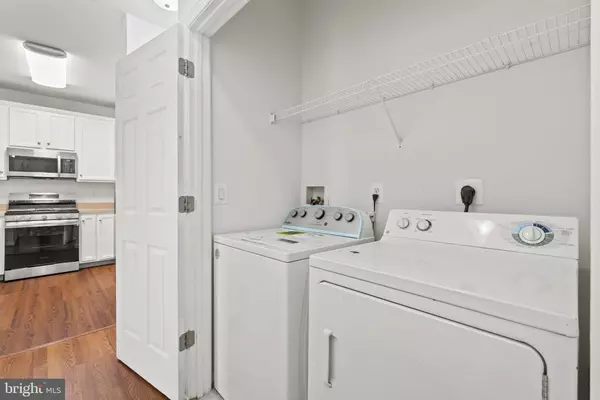$335,000
$335,000
For more information regarding the value of a property, please contact us for a free consultation.
2 Beds
2 Baths
1,059 SqFt
SOLD DATE : 12/18/2024
Key Details
Sold Price $335,000
Property Type Condo
Sub Type Condo/Co-op
Listing Status Sold
Purchase Type For Sale
Square Footage 1,059 sqft
Price per Sqft $316
Subdivision Chantilly Park
MLS Listing ID VAFX2170556
Sold Date 12/18/24
Style Traditional
Bedrooms 2
Full Baths 2
Condo Fees $638/mo
HOA Y/N N
Abv Grd Liv Area 1,059
Originating Board BRIGHT
Year Built 2005
Annual Tax Amount $3,369
Tax Year 2023
Property Description
Immerse yourself in the epitome of comfortable living at 3830 LIGHTFOOT ST #131, nestled in the vibrant community of Chantilly, VA 20151. This charming condo boasts a fresh interior, recently painted to perfection, complemented by new flooring in the kitchen and plush new carpet throughout. Discover the joy of cooking in the fully equipped kitchen, adorned with brand-new stainless steel appliances, including a sleek sink for added convenience. Natural light floods the space, creating a warm and inviting ambiance ideal for relaxation or entertaining. Positioned on the first floor, accessibility is effortless, ensuring convenience in your daily routine. Beyond the confines of your home, revel in the prime location offering easy access to major highways and the Dulles Toll Road, facilitating seamless commutes and travel plans. Indulge in the plethora of community amenities, from a clubhouse to jogging paths and parks, promising endless opportunities for leisure and recreation. Don't miss the chance to experience unparalleled comfort and convenience – schedule your viewing today!
Location
State VA
County Fairfax
Zoning 320
Rooms
Main Level Bedrooms 2
Interior
Hot Water Natural Gas
Cooling Central A/C
Fireplaces Number 1
Fireplace Y
Heat Source Natural Gas
Exterior
Parking Features Covered Parking
Garage Spaces 1.0
Amenities Available Common Grounds, Elevator, Exercise Room, Extra Storage, Jog/Walk Path, Party Room, Picnic Area, Pool - Outdoor
Water Access N
Accessibility None
Total Parking Spaces 1
Garage Y
Building
Story 1
Unit Features Garden 1 - 4 Floors
Sewer Public Septic, Public Sewer
Water Public
Architectural Style Traditional
Level or Stories 1
Additional Building Above Grade, Below Grade
New Construction N
Schools
School District Fairfax County Public Schools
Others
Pets Allowed Y
HOA Fee Include Common Area Maintenance,Ext Bldg Maint,Lawn Maintenance,Management,Insurance,Pool(s),Recreation Facility,Reserve Funds,Sewer,Snow Removal,Trash,Water
Senior Community No
Tax ID 0344 23 0131
Ownership Condominium
Special Listing Condition Standard
Pets Allowed Case by Case Basis
Read Less Info
Want to know what your home might be worth? Contact us for a FREE valuation!

Our team is ready to help you sell your home for the highest possible price ASAP

Bought with Keri K. Shull • EXP Realty, LLC






