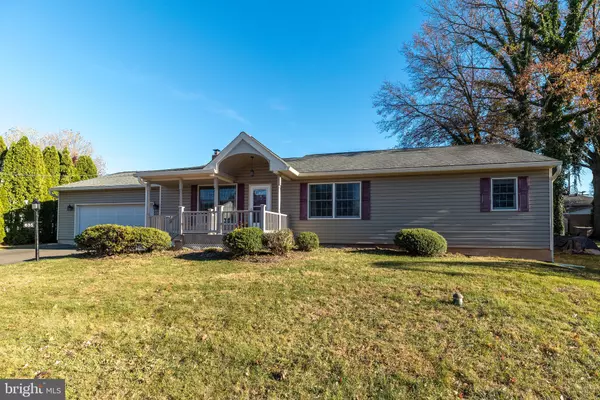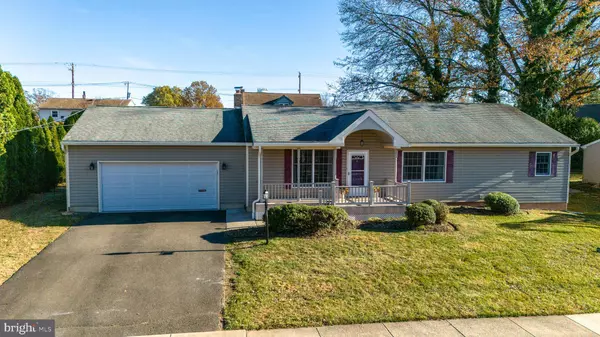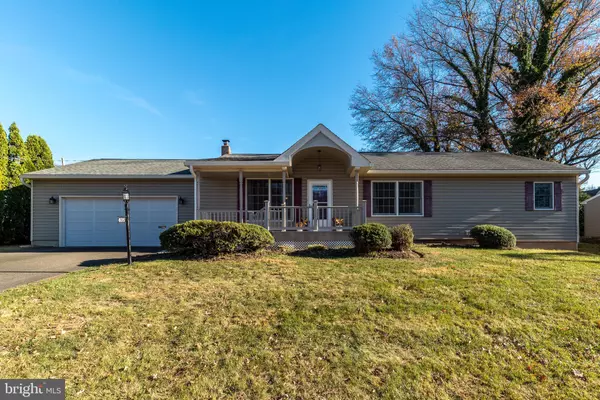$503,000
$450,000
11.8%For more information regarding the value of a property, please contact us for a free consultation.
3 Beds
2 Baths
1,596 SqFt
SOLD DATE : 12/19/2024
Key Details
Sold Price $503,000
Property Type Single Family Home
Sub Type Detached
Listing Status Sold
Purchase Type For Sale
Square Footage 1,596 sqft
Price per Sqft $315
Subdivision None Available
MLS Listing ID PAMC2122614
Sold Date 12/19/24
Style Ranch/Rambler
Bedrooms 3
Full Baths 2
HOA Y/N N
Abv Grd Liv Area 1,596
Originating Board BRIGHT
Year Built 1981
Annual Tax Amount $6,327
Tax Year 2023
Lot Size 10,890 Sqft
Acres 0.25
Lot Dimensions 96.00 x 0.00
Property Description
Welcome to this charming ranch-style home with an elegant 500 square foot addition, nestled on a picturesque street in the heart of Lansdale Borough just a short distance to the fourth street pool and pickleball courts, the vibrant downtown with shopping and restaurants, and the Septa Reginal Rail Station for easy access to Philadelphia. With 3 bedrooms, 2 full bathrooms, and a spacious 1,596 square feet of thoughtfully designed living space, this home offers both comfort and style in the highly regarded North Penn School District. Step onto the inviting front porch with maintenance-free decking, classic railings, and a portico over the main entrance. Inside, rich hardwood flooring flows throughout much of the home, lending warmth and continuity. The oversized family room is filled with natural light from large windows and offers plenty of space for an oversized sofa and more. The updated eat-in kitchen features beautifully crafted wooden cabinetry that extends to the ceiling with decorative molding, sleek Corian countertops, and newer appliances. The adjoining breakfast room with slider doors leads to a spacious 20x12 screened-in porch, complete with vaulted ceilings and a ceiling fan—perfect for relaxing or entertaining while overlooking the tranquil, level backyard. Down the hall are a few strategically placed solar tubes, creating a bright and cheerful ambiance throughout. Enter the primary bedroom suite that offers a peaceful retreat, featuring two closets and an ensuite bathroom with radiant floor heating, an oversized roll-in shower with a bench, updated cabinetry, and a linen closet. Bedroom 2 is spacious with a large closet and ceiling fan, while Bedroom 3 offers a walk-in closet, ceiling fan, and a private entrance to the back porch. Additional highlights include a heated, oversized 2-car garage with a workshop area, slop sink, and direct access to the backyard, basement, and interior of the home. The large, unfinished basement provides ample storage and potential, with a newer sump pump and water-pressure backup, radon mitigation system, and updated PVC piping, and a holiday light package for easy seasonal decorating. Outdoors, enjoy new gutters with gutter guards and a serene stone patio, perfect for Adirondack chairs and a fire pit to cozy up on chilly nights. Wider halls and openings offer accessible living, making this home comfortable for all. With its classic charm, modern conveniences, and a premium location, this home is truly a hidden gem. Schedule your tour today to experience all that this delightful Lansdale property has to offer.
Location
State PA
County Montgomery
Area Lansdale Boro (10611)
Zoning RA
Rooms
Other Rooms Living Room, Dining Room, Primary Bedroom, Bedroom 2, Kitchen, Bedroom 1, Sun/Florida Room
Basement Full
Main Level Bedrooms 3
Interior
Interior Features Kitchen - Eat-In, Bathroom - Walk-In Shower, Breakfast Area, Dining Area, Entry Level Bedroom, Floor Plan - Open, Wood Floors
Hot Water Oil
Heating Baseboard - Hot Water
Cooling Central A/C
Flooring Wood
Fireplace N
Heat Source Oil
Laundry Main Floor
Exterior
Exterior Feature Porch(es), Patio(s)
Parking Features Additional Storage Area, Garage - Front Entry, Garage Door Opener, Inside Access, Oversized
Garage Spaces 2.0
Water Access N
Accessibility None
Porch Porch(es), Patio(s)
Attached Garage 2
Total Parking Spaces 2
Garage Y
Building
Story 1
Foundation Block
Sewer Public Sewer
Water Public
Architectural Style Ranch/Rambler
Level or Stories 1
Additional Building Above Grade, Below Grade
New Construction N
Schools
High Schools North Penn Senior
School District North Penn
Others
Senior Community No
Tax ID 11-00-07824-004
Ownership Fee Simple
SqFt Source Estimated
Special Listing Condition Standard
Read Less Info
Want to know what your home might be worth? Contact us for a FREE valuation!

Our team is ready to help you sell your home for the highest possible price ASAP

Bought with NON MEMBER • Non Subscribing Office






