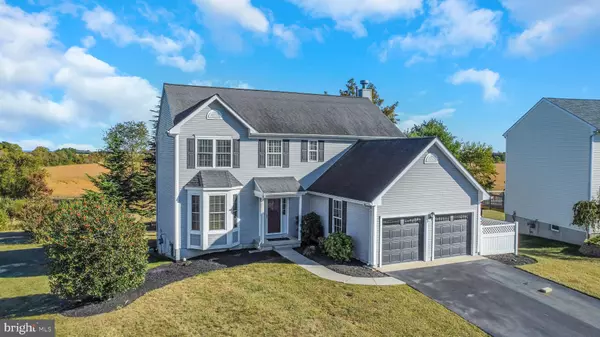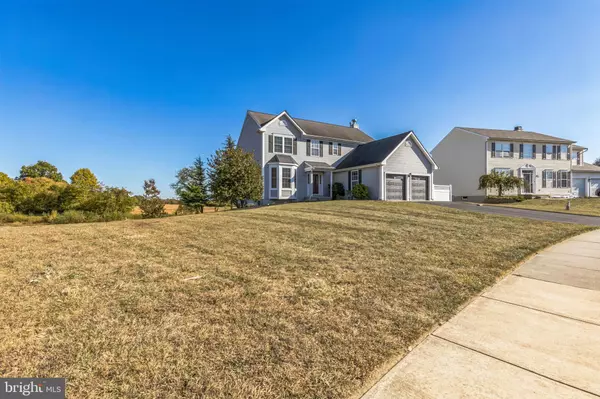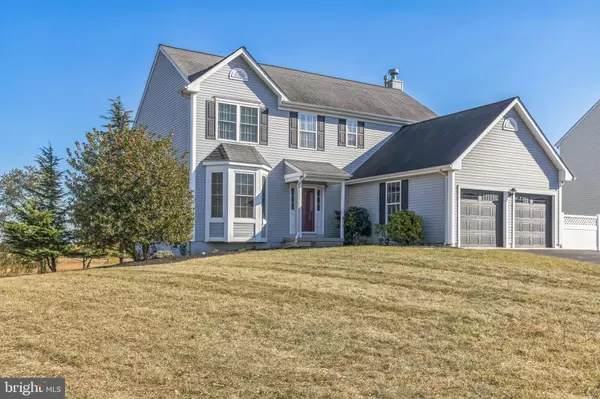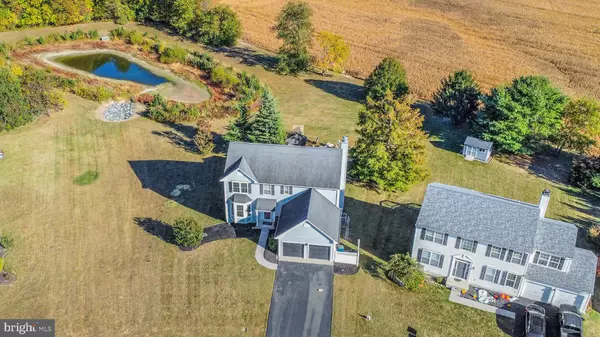$525,000
$514,999
1.9%For more information regarding the value of a property, please contact us for a free consultation.
4 Beds
3 Baths
2,525 SqFt
SOLD DATE : 12/06/2024
Key Details
Sold Price $525,000
Property Type Single Family Home
Sub Type Detached
Listing Status Sold
Purchase Type For Sale
Square Footage 2,525 sqft
Price per Sqft $207
Subdivision Odessa Chase
MLS Listing ID DENC2071356
Sold Date 12/06/24
Style Colonial
Bedrooms 4
Full Baths 2
Half Baths 1
HOA Fees $18/ann
HOA Y/N Y
Abv Grd Liv Area 2,525
Originating Board BRIGHT
Year Built 1999
Annual Tax Amount $4,150
Tax Year 2024
Lot Size 0.350 Acres
Acres 0.35
Lot Dimensions 72.00 x 162.40
Property Description
***we are in receipt of multiple offers. The sellers are requesting everyone's highest and best offer by 11am on Friday 11/15.*** Welcome to 41 Mailly Dr, a truly exceptional colonial residence nestled in the charming Odessa Chase community, within the highly-regarded Appoquinimink School District. This rare gem backs to Taylor's Bridge Roberts Farm which is on 1250 acres of protected land that will never be developed. The interior boasts an impressive 2525 square feet of above grade living space, encompassing four bedrooms, 2.5 bathrooms, and a full walk-out basement. As you step through the covered front entrance, you'll be greeted by a spacious open design, featuring an airy two-story foyer that flows effortlessly into the formal living room and dining room. The heart of the home, the kitchen, is a culinary haven, adorned with bright white cabinetry, stainless appliances, breakfast bar seating, and a center island perfect for meal prep or casual dining. The adjacent morning room bump-out, bathed in natural light, offers a cozy spot to enjoy family time and take in the scenic views. Just off the morning room, the raised rear deck, recently refreshed with new composite decking and railings, is an ideal spot for al fresco dining or relaxation. Stairs lead down to the lower deck and gazebo area, providing additional space for entertaining and unwinding outdoors. The family room, with its gas fireplace and large windows, is the perfect spot to gather and unwind. Completing the main level are a convenient powder room and a laundry room with utility sink. Upstairs, the luxurious primary bedroom features a walk-in closet, full bath with a soaking tub, and stunning views of the open land beyond. The remaining three bedrooms, all well-sized with ample closet space, share a hall bath with a shower/tub combo and spacious vanity. The full basement, accessible via french doors, offers potential for additional living space or storage, and the attached 2-car garage provides convenient parking. The yard, replete with mature pines and open grassy space, is ideal for children and pets to play. This well-cared for home has seen numerous updates within the last 5 years including: new driveway (2019), new HVAC (2020), new dishwasher (2019), new stove (2020), new carpet (2023), new morning room slider (2021), & new basement slider (2024). In addition, the roof and windows were replaced by the current owners in 2012, and the garage doors & openers were replaced in 2016, ensuring many more years of worry-free living. Conveniently located within the highly-rated Appoquinimink School District, this property offers easy access to shopping, dining, and recreational activities. Don't miss your chance to make this stunning colonial your own – experience the epitome of suburban living at 41 Mailly Dr. Schedule a viewing today and make this exceptional home yours!
Location
State DE
County New Castle
Area South Of The Canal (30907)
Zoning NC21
Rooms
Other Rooms Living Room, Dining Room, Primary Bedroom, Bedroom 2, Bedroom 3, Bedroom 4, Kitchen, Family Room, Basement, Breakfast Room, Attic, Primary Bathroom, Full Bath
Basement Full, Walkout Level
Interior
Interior Features Primary Bath(s), Kitchen - Island, Ceiling Fan(s), Kitchen - Eat-In
Hot Water Natural Gas
Heating Forced Air
Cooling Central A/C
Flooring Hardwood
Fireplaces Number 1
Fireplaces Type Gas/Propane
Equipment Dishwasher, Disposal
Fireplace Y
Appliance Dishwasher, Disposal
Heat Source Natural Gas
Laundry Main Floor
Exterior
Exterior Feature Deck(s)
Parking Features Garage - Front Entry, Inside Access
Garage Spaces 6.0
Water Access N
View Scenic Vista, Trees/Woods
Roof Type Shingle
Accessibility None
Porch Deck(s)
Attached Garage 2
Total Parking Spaces 6
Garage Y
Building
Story 3
Foundation Concrete Perimeter
Sewer Public Sewer
Water Public
Architectural Style Colonial
Level or Stories 3
Additional Building Above Grade, Below Grade
Structure Type Cathedral Ceilings
New Construction N
Schools
School District Appoquinimink
Others
Senior Community No
Tax ID 14-008.10-080
Ownership Fee Simple
SqFt Source Estimated
Acceptable Financing Cash, Conventional, FHA, VA
Listing Terms Cash, Conventional, FHA, VA
Financing Cash,Conventional,FHA,VA
Special Listing Condition Standard
Read Less Info
Want to know what your home might be worth? Contact us for a FREE valuation!

Our team is ready to help you sell your home for the highest possible price ASAP

Bought with Todd M Ruckle • Empower Real Estate, LLC






