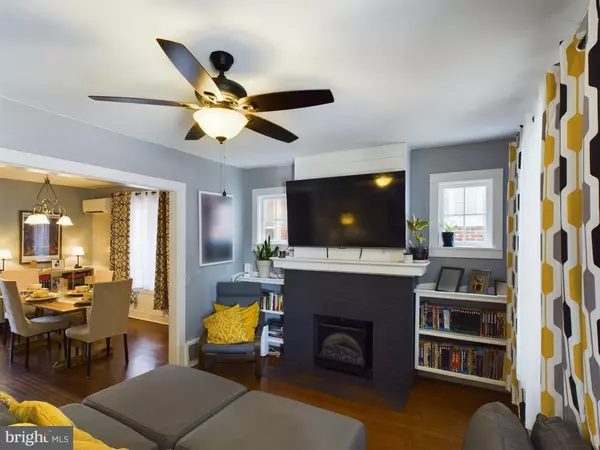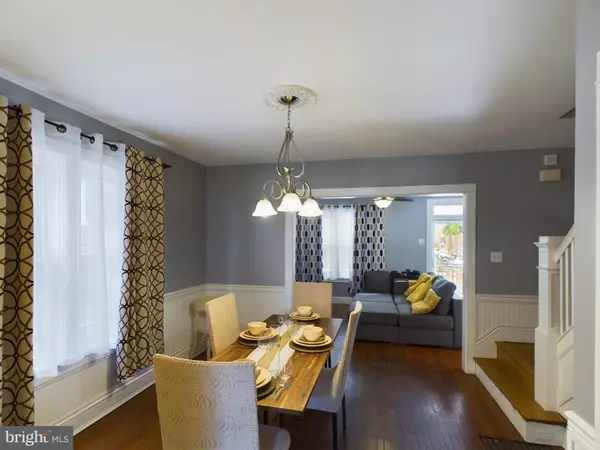$250,000
$249,900
For more information regarding the value of a property, please contact us for a free consultation.
3 Beds
2 Baths
1,020 SqFt
SOLD DATE : 12/18/2024
Key Details
Sold Price $250,000
Property Type Single Family Home
Sub Type Twin/Semi-Detached
Listing Status Sold
Purchase Type For Sale
Square Footage 1,020 sqft
Price per Sqft $245
Subdivision Lancaster Twp
MLS Listing ID PALA2056092
Sold Date 12/18/24
Style Side-by-Side,Traditional
Bedrooms 3
Full Baths 1
Half Baths 1
HOA Y/N N
Abv Grd Liv Area 1,020
Originating Board BRIGHT
Year Built 1922
Annual Tax Amount $2,592
Tax Year 2024
Lot Size 2,178 Sqft
Acres 0.05
Property Description
Welcome to 927 Edgewood Avenue in Lancaster Township. This semi-detached home is located on a quiet tree lined street and is situated within walking distance to local area shopping venues, eateries and transportation into Lancaster City.
This home boasts an ample sized front porch to relax and unwind after a hard day at work. Enter the home and you will find a nice sized living room with original hardwood floors, a wood burning/gas/electric fireplace and 2 built-in bookshelves on either side, the separate formal dining room provides enough space to entertain family and friends for special gatherings, an efficient kitchen with SS appliances and a fair amount of cabinet space for storage. There is also a half bathroom on the main level and access to the private newly fenced-in backyard.
Venture upstairs and you will find 3 full sized bedrooms all with original hardwood floors and a fully updated bathroom that includes a tub shower. One of the bedrooms provides access to a small porch that overlooks the backyard.
The lower level houses the laundry area and provides additional space for storage OR finish the area into a recreational room, movie viewing room or play room, the possibilities are endless.
This quaint residence includes OLD and NEW features throughout. You will feel a sense of COMFORT and COZINESS when you visit this home. Don't hesitate to make an appointment to tour this property before it is sold to its new owners.
Location
State PA
County Lancaster
Area Lancaster Twp (10534)
Zoning RESIDENTIAL
Rooms
Other Rooms Living Room, Dining Room, Primary Bedroom, Bedroom 2, Kitchen, Basement, Bedroom 1, Storage Room, Bathroom 1, Half Bath
Basement Connecting Stairway, Full, Interior Access, Outside Entrance, Poured Concrete, Rear Entrance, Unfinished
Interior
Interior Features Built-Ins, Ceiling Fan(s), Floor Plan - Traditional, Kitchen - Efficiency, Bathroom - Tub Shower, Upgraded Countertops, Wainscotting
Hot Water Natural Gas
Heating Forced Air
Cooling Central A/C
Flooring Hardwood, Laminated, Concrete, Ceramic Tile
Fireplaces Number 1
Fireplaces Type Brick, Electric, Gas/Propane, Mantel(s), Wood
Equipment Built-In Range, Dishwasher, Dryer, Refrigerator, Stainless Steel Appliances, Washer, Oven/Range - Electric
Furnishings No
Fireplace Y
Appliance Built-In Range, Dishwasher, Dryer, Refrigerator, Stainless Steel Appliances, Washer, Oven/Range - Electric
Heat Source Natural Gas
Laundry Lower Floor
Exterior
Fence Wood
Utilities Available Cable TV Available
Water Access N
View Street
Accessibility None
Garage N
Building
Lot Description Front Yard, Level, Rear Yard, Road Frontage, SideYard(s)
Story 2
Foundation Stone
Sewer Public Sewer
Water Public
Architectural Style Side-by-Side, Traditional
Level or Stories 2
Additional Building Above Grade, Below Grade
Structure Type Plaster Walls
New Construction N
Schools
School District School District Of Lancaster
Others
Senior Community No
Tax ID 340-45938-0-0000
Ownership Fee Simple
SqFt Source Assessor
Security Features Smoke Detector
Acceptable Financing Cash, Conventional
Horse Property N
Listing Terms Cash, Conventional
Financing Cash,Conventional
Special Listing Condition Standard
Read Less Info
Want to know what your home might be worth? Contact us for a FREE valuation!

Our team is ready to help you sell your home for the highest possible price ASAP

Bought with Danielle Elizabeth Beattie • Keller Williams Elite






