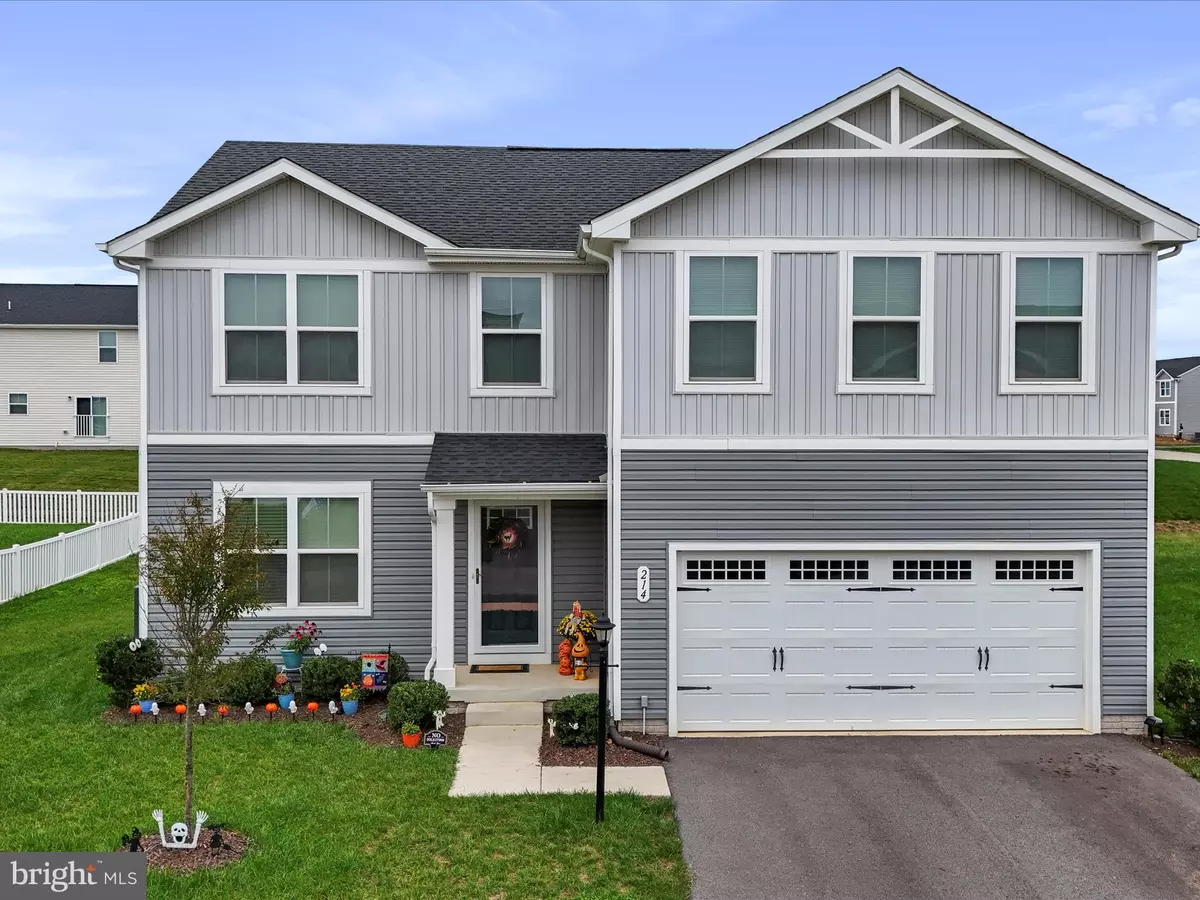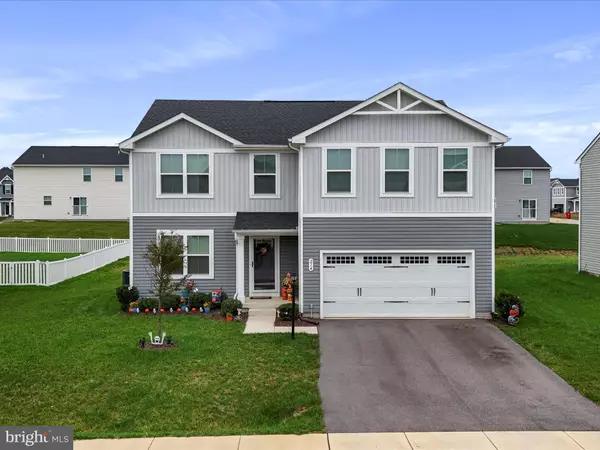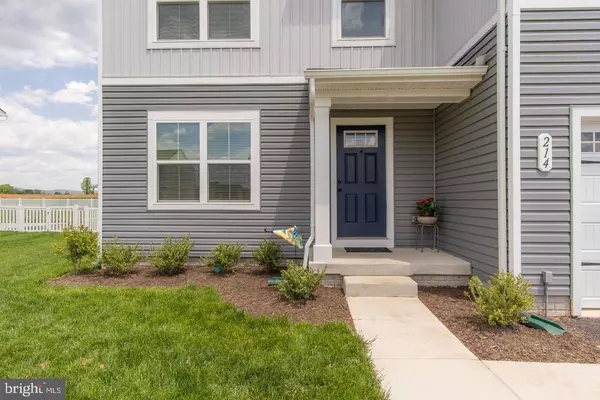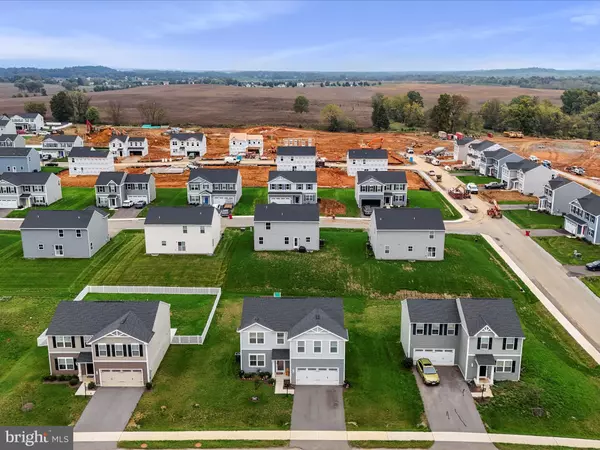$365,000
$365,000
For more information regarding the value of a property, please contact us for a free consultation.
4 Beds
3 Baths
2,204 SqFt
SOLD DATE : 12/19/2024
Key Details
Sold Price $365,000
Property Type Single Family Home
Sub Type Detached
Listing Status Sold
Purchase Type For Sale
Square Footage 2,204 sqft
Price per Sqft $165
Subdivision Cardinal Pointe
MLS Listing ID WVBE2033744
Sold Date 12/19/24
Style Colonial
Bedrooms 4
Full Baths 2
Half Baths 1
HOA Fees $27/mo
HOA Y/N Y
Abv Grd Liv Area 2,204
Originating Board BRIGHT
Year Built 2021
Annual Tax Amount $2,556
Tax Year 2023
Lot Size 8,712 Sqft
Acres 0.2
Property Description
Why wait for new construction when you can own this almost NEW home, built in 2021, in the desirable Cardinal Point subdivision just minutes from the Spring Mills area. Built by Ryan Homes, this desirable Elm Model offers 4 bedrooms, a loft area, and laundry room (all on the upper level) as well as 2.5 bathrooms. The main level offers luxury vinyl plank flooring throughout. The upscale kitchen boasts granite counters, stainless steel appliances, and an oversized island with overhang for bar stools if you desire. Unlike many Elm Models in Cardinal Pointe, this one offers a full basement . The unfinished basement is a blank slate: there is a rough in for a full bathroom, space for rooms, and even includes a properly sized egress window for a potential 5th bedroom. Plenty of parking awaits in your attached 2 car garage with Wifi-enabled garage door opener! Easily control your home's temperature settings with The Nest thermostat. Owners also had rear patio installed in 2023. Don't wait: schedule your showing today!
Location
State WV
County Berkeley
Zoning 101
Rooms
Basement Unfinished, Rough Bath Plumb, Connecting Stairway, Windows, Sump Pump, Daylight, Partial, Poured Concrete
Interior
Interior Features Carpet, Combination Kitchen/Dining, Family Room Off Kitchen, Floor Plan - Traditional, Kitchen - Island, Bathroom - Stall Shower, Sprinkler System, Bathroom - Tub Shower, Upgraded Countertops, Walk-in Closet(s), Water Treat System, Window Treatments, Primary Bath(s)
Hot Water Electric
Heating Programmable Thermostat, Heat Pump - Electric BackUp
Cooling Central A/C, Programmable Thermostat, Heat Pump(s)
Flooring Luxury Vinyl Plank, Carpet
Equipment Built-In Microwave, Washer, Dryer, Dishwasher, Disposal, Icemaker, Oven/Range - Electric, Refrigerator, Stove, Stainless Steel Appliances, Water Heater, Water Dispenser
Fireplace N
Appliance Built-In Microwave, Washer, Dryer, Dishwasher, Disposal, Icemaker, Oven/Range - Electric, Refrigerator, Stove, Stainless Steel Appliances, Water Heater, Water Dispenser
Heat Source Electric
Laundry Upper Floor
Exterior
Exterior Feature Patio(s)
Parking Features Garage Door Opener, Garage - Front Entry
Garage Spaces 2.0
Water Access N
Roof Type Architectural Shingle
Accessibility None
Porch Patio(s)
Attached Garage 2
Total Parking Spaces 2
Garage Y
Building
Lot Description Cleared, Level
Story 3
Foundation Slab, Passive Radon Mitigation
Sewer Public Sewer
Water Public
Architectural Style Colonial
Level or Stories 3
Additional Building Above Grade
New Construction N
Schools
Elementary Schools Potomac
Middle Schools Spring Mills
High Schools Spring Mills
School District Berkeley County Schools
Others
HOA Fee Include Common Area Maintenance,Road Maintenance,Snow Removal
Senior Community No
Tax ID NO TAX RECORD
Ownership Fee Simple
SqFt Source Estimated
Security Features Carbon Monoxide Detector(s),Smoke Detector,Sprinkler System - Indoor
Acceptable Financing Cash, Conventional, FHA, USDA, VA
Listing Terms Cash, Conventional, FHA, USDA, VA
Financing Cash,Conventional,FHA,USDA,VA
Special Listing Condition Standard
Read Less Info
Want to know what your home might be worth? Contact us for a FREE valuation!

Our team is ready to help you sell your home for the highest possible price ASAP

Bought with Richard L Guthrie • Keller Williams Realty






