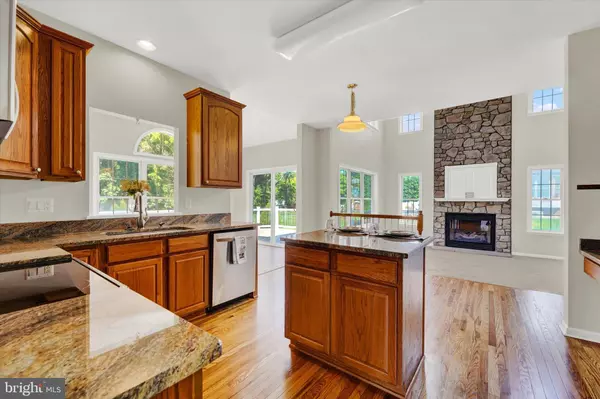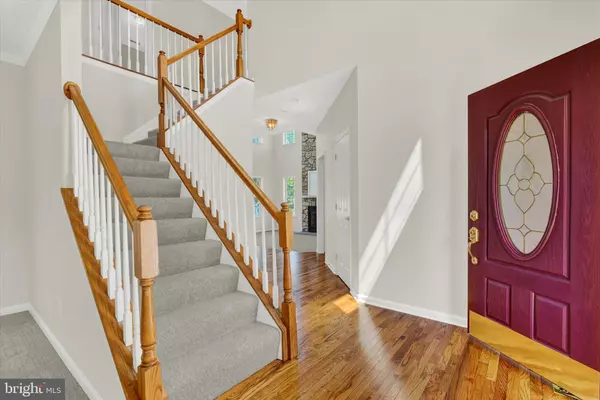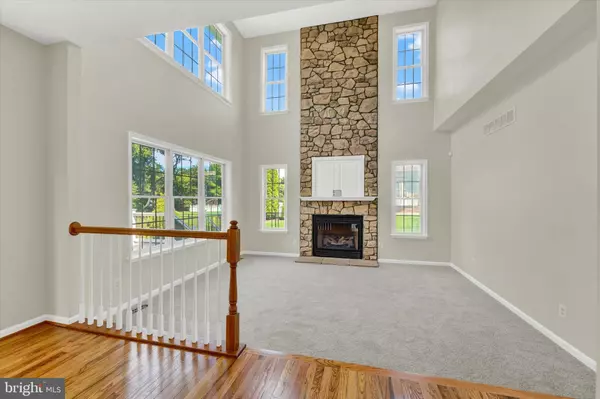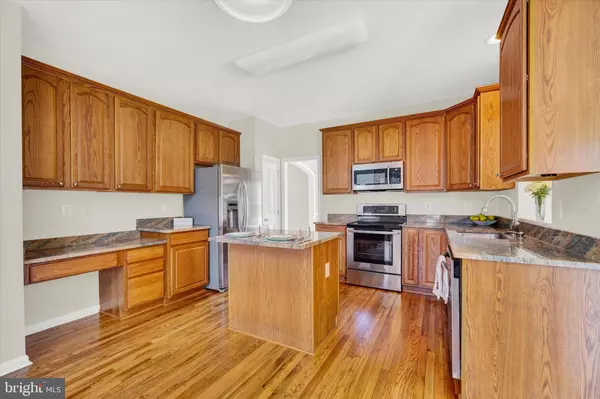$525,000
$539,500
2.7%For more information regarding the value of a property, please contact us for a free consultation.
4 Beds
3 Baths
2,856 SqFt
SOLD DATE : 12/20/2024
Key Details
Sold Price $525,000
Property Type Single Family Home
Sub Type Detached
Listing Status Sold
Purchase Type For Sale
Square Footage 2,856 sqft
Price per Sqft $183
Subdivision Rock Run Estates
MLS Listing ID MDCC2012958
Sold Date 12/20/24
Style Colonial
Bedrooms 4
Full Baths 2
Half Baths 1
HOA Fees $14/ann
HOA Y/N Y
Abv Grd Liv Area 2,856
Originating Board BRIGHT
Year Built 2003
Annual Tax Amount $4,394
Tax Year 2024
Lot Size 0.615 Acres
Acres 0.61
Property Description
Price Improvement for this move-in ready home! What are you waiting for? Schedule your tour today for this home in prestigious Rock Run Estates in Western Cecil County, so you can be in your new home for the holidays! Live close to spots for recreation with marinas, fishing and hiking spots, historic towns, Great Wolf Lodge, Hollywood Casino Perryville, Ripken Stadium, and restaurants a short drive away. Easy access for commuters to APG, Baltimore, PA, and DE. Freshly painted throughout, hardwood flooring refinished and all new carpet. You just need to decide where to put your furniture in this spacious 4 BR, 2.5 BA front porch colonial w/2 car side-load garage located in Rock Run Estates. This is a great rural neighborhood for you to walk, jog or bike through. There is a lovely level well-landscaped yard with deck, patio and shed located in rear. The main level is entered from the covered front porch into the foyer with glowing HW flooring and carpeted stairs leading up to the second level. Also on the main level are the carpeted formal living room just off the foyer; the formal dining room with plenty of room for those holiday meals; the kitchen with gleaming HW flooring, granite counters and island, plenty of cabinetry including a built-in desk area and stainless steel appliances; the large sun/florida room with tile floors and doors leading out to the deck providing views from the many windows of the rear yard backed by trees; the sunken family room with stone gas fireplace perfect for relaxing evenings; a half bath and spacious laundry room/mud room leading out to the attached 2 car garage. The upstairs provides room to relax in a massive primary bedroom with separate sitting area, ensuite with soaking tub, separate shower, walk in-closet and private toilet area. Upstairs there are also 3 additional carpeted bedrooms, a hall bath, linen closet, attic pull down stairs and conveniently overlooking the downstairs foyer and family rooms from the upstairs hallway. The full basement is unfinished with plenty of room for storage or make plans to finish it off. This home is TRULY move in ready with a new HWH installed 2024, new water holding tank 2019, basement waterproofing work and new sump pump installed 2024, 2 new storm doors 2024, driveway resealed 2024, and new washer installed in last several years. Septic system was routinely pumped in Jul 2024 and HVAC system received annual maintenance service in Aug 2024. Seller offering a one year home warranty with an acceptable offer. Schedule a showing today and get ready to make this your new place!
Location
State MD
County Cecil
Zoning NAR
Rooms
Other Rooms Living Room, Dining Room, Primary Bedroom, Sitting Room, Bedroom 2, Bedroom 3, Bedroom 4, Kitchen, Family Room, Basement, Foyer, Sun/Florida Room, Laundry, Bathroom 2, Primary Bathroom
Basement Connecting Stairway, Rear Entrance, Daylight, Full, Unfinished
Interior
Interior Features Kitchen - Gourmet, Dining Area, Breakfast Area, Primary Bath(s), Upgraded Countertops, Wood Floors, Floor Plan - Open, Ceiling Fan(s), Carpet, Attic, Family Room Off Kitchen, Kitchen - Island, Pantry, Bathroom - Soaking Tub
Hot Water Electric
Heating Forced Air
Cooling Central A/C
Flooring Carpet, Wood
Fireplaces Number 1
Fireplaces Type Fireplace - Glass Doors, Gas/Propane
Equipment Dishwasher, Dryer, Exhaust Fan, Icemaker, Oven - Self Cleaning, Oven/Range - Electric, Refrigerator, Washer, Built-In Microwave
Fireplace Y
Appliance Dishwasher, Dryer, Exhaust Fan, Icemaker, Oven - Self Cleaning, Oven/Range - Electric, Refrigerator, Washer, Built-In Microwave
Heat Source Propane - Owned
Laundry Main Floor
Exterior
Exterior Feature Deck(s), Patio(s)
Parking Features Garage - Side Entry, Garage Door Opener
Garage Spaces 4.0
Utilities Available Electric Available, Propane
Water Access N
Accessibility None
Porch Deck(s), Patio(s)
Attached Garage 2
Total Parking Spaces 4
Garage Y
Building
Story 3
Foundation Permanent
Sewer Private Septic Tank
Water Well
Architectural Style Colonial
Level or Stories 3
Additional Building Above Grade, Below Grade
New Construction N
Schools
School District Cecil County Public Schools
Others
Pets Allowed Y
Senior Community No
Tax ID 0807052294
Ownership Fee Simple
SqFt Source Assessor
Acceptable Financing Cash, FHA, VA, USDA, Conventional
Listing Terms Cash, FHA, VA, USDA, Conventional
Financing Cash,FHA,VA,USDA,Conventional
Special Listing Condition Standard
Pets Allowed No Pet Restrictions
Read Less Info
Want to know what your home might be worth? Contact us for a FREE valuation!

Our team is ready to help you sell your home for the highest possible price ASAP

Bought with Lee R. Tessier • EXP Realty, LLC






