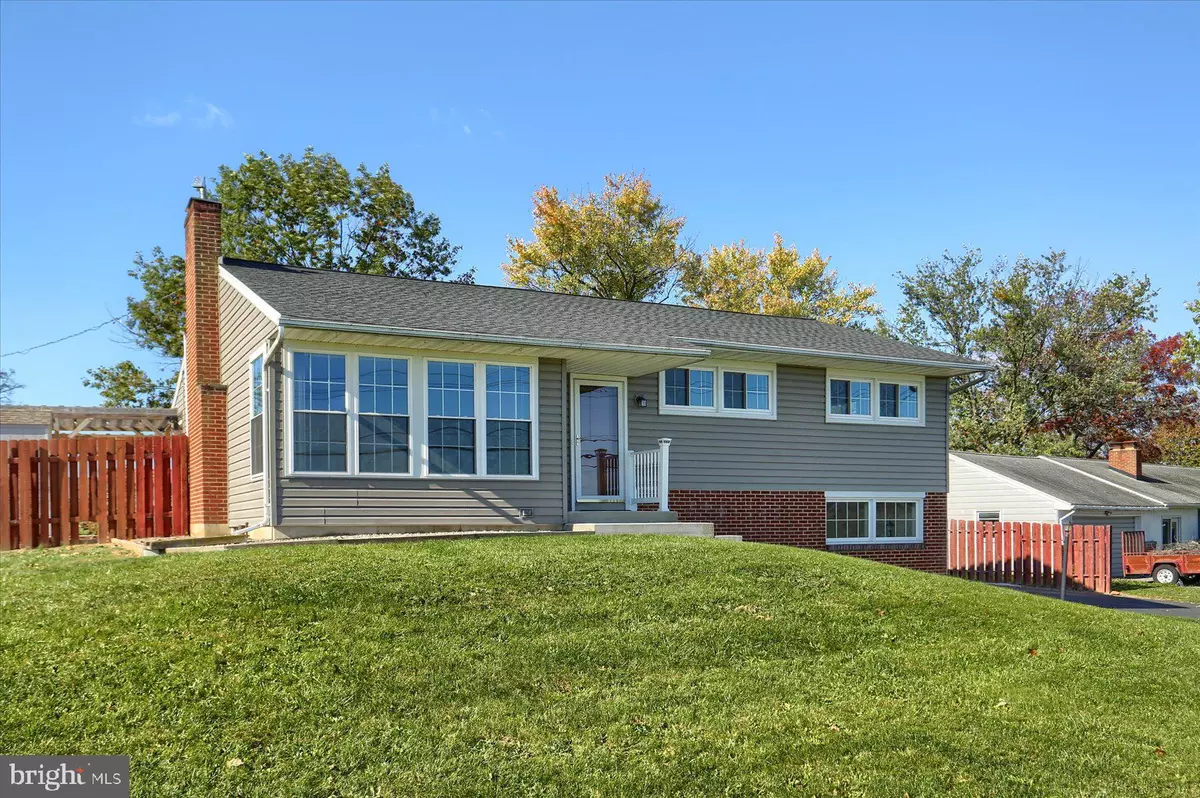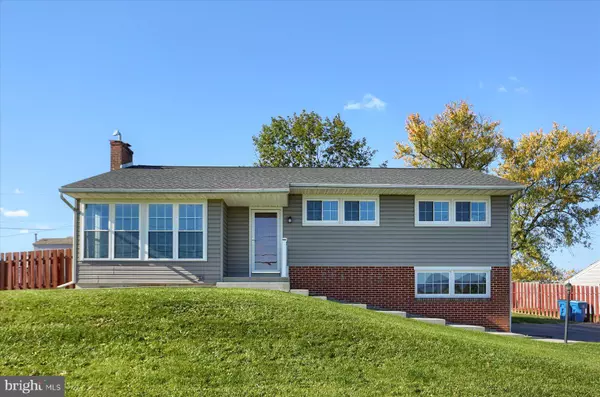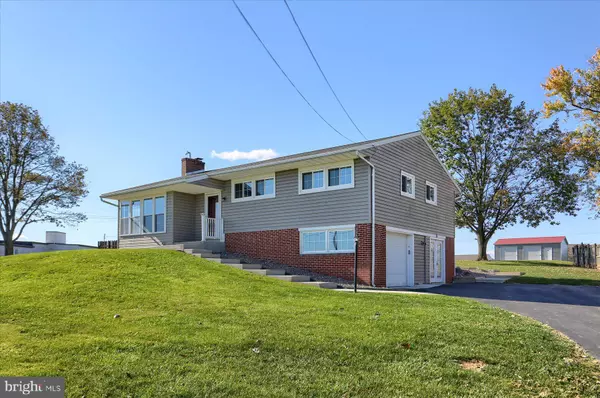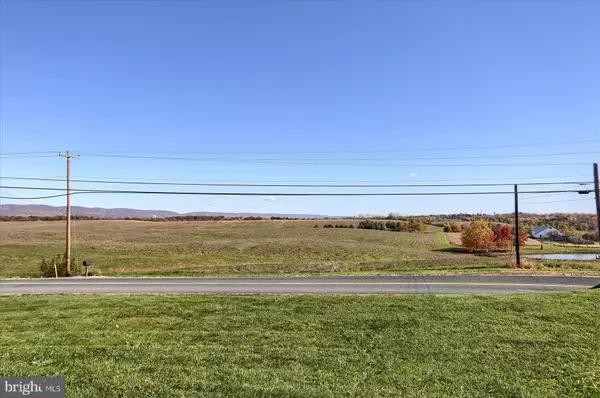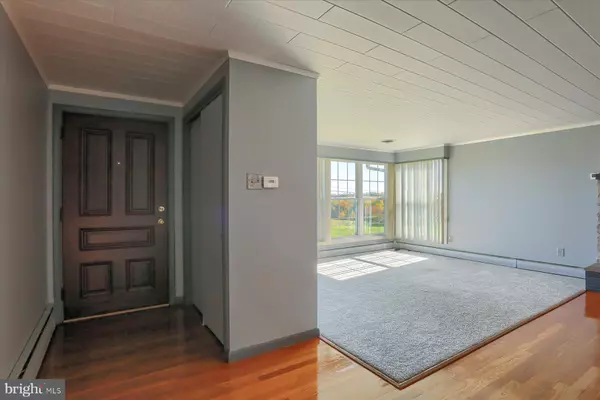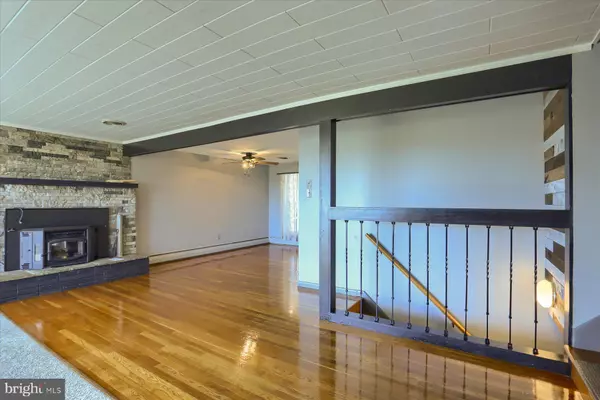$329,900
$329,900
For more information regarding the value of a property, please contact us for a free consultation.
3 Beds
3 Baths
1,318 SqFt
SOLD DATE : 12/20/2024
Key Details
Sold Price $329,900
Property Type Single Family Home
Sub Type Detached
Listing Status Sold
Purchase Type For Sale
Square Footage 1,318 sqft
Price per Sqft $250
Subdivision North Middleton Twp
MLS Listing ID PACB2036236
Sold Date 12/20/24
Style Raised Ranch/Rambler
Bedrooms 3
Full Baths 2
Half Baths 1
HOA Y/N N
Abv Grd Liv Area 1,318
Originating Board BRIGHT
Year Built 1957
Annual Tax Amount $3,257
Tax Year 2024
Lot Size 0.700 Acres
Acres 0.7
Property Description
Welcome Home! to this beautiful Split-Level.
Entering the front door, you'll find a large living and dining room with hardwood flooring and carpet. Hardwood flooring is throughout most of the home. A beautiful fireplace with a pellet stove insert. The owner said this heats the entire home well. The kitchen offers like new SS and black appliances with granite countertops, plenty of counter space and cabinetry. Rear door leads out to a sunroom with heat. A very large rear yard with a patio, pergola, fire pit and storage shed. A brand-new approximately 660 Sq/Ft. detached garage/workshop/car enthusiast's dream.
Featuring 3 bedrooms, 2.5 bathrooms, the lower level has a large family room with the half bath and single car garage, descending down the stairs to the basement level, you'll find one large workshop area with the laundry and laundry sink.
New windows, bathroom updates, siding and roof in the last 2 years.
Did I mention the view from the front windows? This home has it all, make this home yours!
Location
State PA
County Cumberland
Area North Middleton Twp (14429)
Zoning RESIDENTIAL
Rooms
Basement Connecting Stairway, Daylight, Partial, Full, Interior Access, Outside Entrance, Walkout Level
Main Level Bedrooms 3
Interior
Hot Water Oil
Heating Baseboard - Hot Water
Cooling Central A/C
Fireplace N
Heat Source Oil
Exterior
Parking Features Basement Garage, Garage - Side Entry, Inside Access
Garage Spaces 4.0
Water Access N
Accessibility 2+ Access Exits
Attached Garage 1
Total Parking Spaces 4
Garage Y
Building
Story 1
Foundation Block
Sewer On Site Septic
Water Well
Architectural Style Raised Ranch/Rambler
Level or Stories 1
Additional Building Above Grade, Below Grade
New Construction N
Schools
High Schools Carlisle Area
School District Carlisle Area
Others
Senior Community No
Tax ID 29-07-0471-025
Ownership Fee Simple
SqFt Source Assessor
Acceptable Financing Cash, Conventional, FHA, VA, USDA, PHFA
Listing Terms Cash, Conventional, FHA, VA, USDA, PHFA
Financing Cash,Conventional,FHA,VA,USDA,PHFA
Special Listing Condition Standard
Read Less Info
Want to know what your home might be worth? Contact us for a FREE valuation!

Our team is ready to help you sell your home for the highest possible price ASAP

Bought with AMALIA MARSHALL • Iron Valley Real Estate of Central PA

