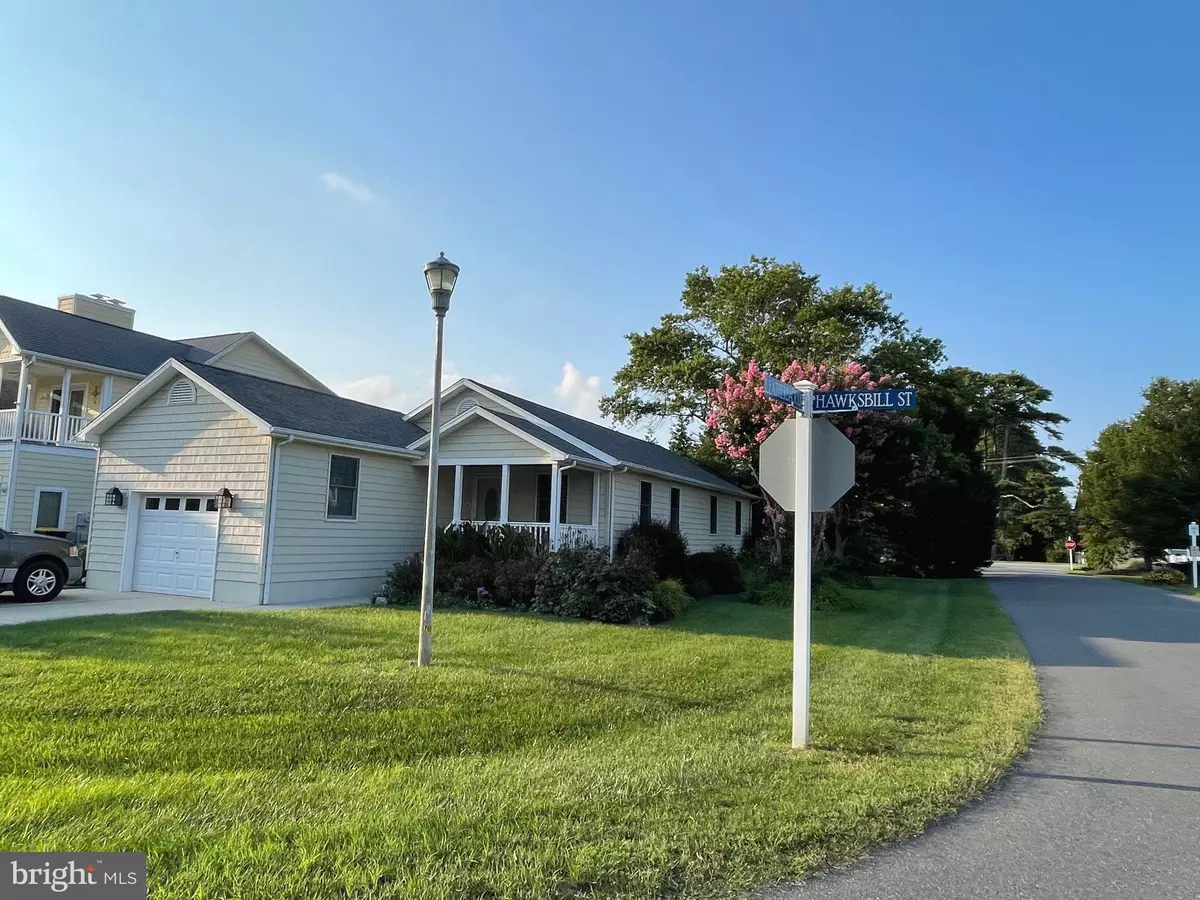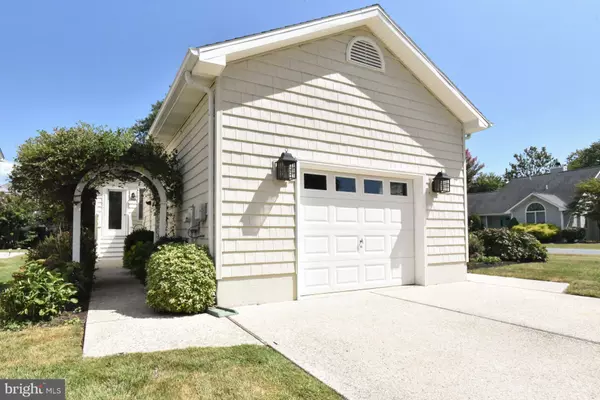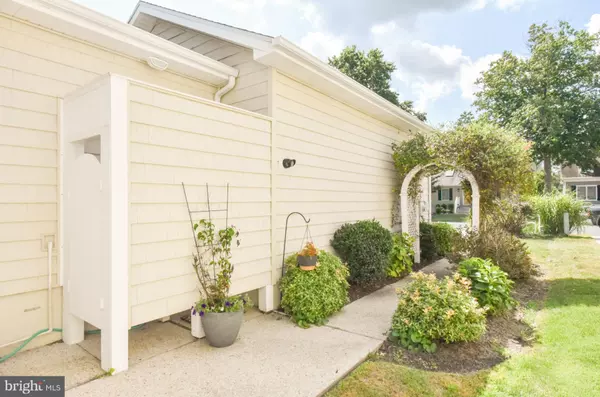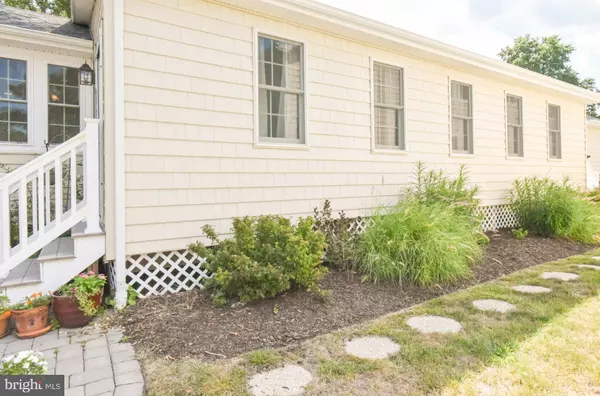$722,500
$735,000
1.7%For more information regarding the value of a property, please contact us for a free consultation.
3 Beds
2 Baths
1,920 SqFt
SOLD DATE : 12/16/2024
Key Details
Sold Price $722,500
Property Type Single Family Home
Sub Type Detached
Listing Status Sold
Purchase Type For Sale
Square Footage 1,920 sqft
Price per Sqft $376
Subdivision Turtle Walk
MLS Listing ID DESU2068106
Sold Date 12/16/24
Style Ranch/Rambler
Bedrooms 3
Full Baths 2
HOA Y/N N
Abv Grd Liv Area 1,920
Originating Board BRIGHT
Year Built 1996
Annual Tax Amount $1,969
Tax Year 2023
Lot Size 7,841 Sqft
Acres 0.18
Lot Dimensions 35.00 x 134.00
Property Description
PRICE IMPROVEMENT! Come make this adorable, spacious move-in-ready rambler-style home in the much sought after community of Turtle Walk of Bethany Beach your new home today! Inviting front porch, great interior, many updates/ upgrades in this easy-to-care-for home, including: new bamboo flooring in the spacious living/dining area; updated kitchen with granite-topped cabinetry; tankless hot water heating system; plus both bathrooms offer granite topped cabinetry and ceramic tile showers/tubs for bathing. The separate laundry room offers a newer washer and dryer to care for your washables. Eating space in the kitchen includes a breakfast bar with room for 4 stools, plus plenty of space for a table and chairs and a sideboard. There is also a dining area beside the living room. The addition to this home, built in 2012, boasts a large, beautiful, naturally sunlight lit morning/bonus room, with its own HVAC unit. It There is also a large den with its own HVAC. The landscaping has a variety of beautiful plants, flowers and trees, so there are always colorful plantings to enjoy year round! The back patio has beautiful plants on the house side, and open space on the outside with plenty of room for entertaining guests on those cool beach-breezed evenings - or any time of day for the sunbathing enthusiasts! This well maintained home has a 1 year old, “under house conditioning system,” with wrapped walls, sump pump and dehumidifier keeping moisture at a minimum, which in a beach community is a huge plus. Come and make this great home your permanent residence, or much needed beach get-away - today. One free beach pass is included every year for residents within the Bethany town limits. You may purchase an additional one, if desired. Plus, NO HOA and there is a trolley stop directly across the street to ride to the beach, approx 1 mile to the downtown Bethany.
Location
State DE
County Sussex
Area Baltimore Hundred (31001)
Zoning TN
Direction South
Rooms
Other Rooms Living Room, Primary Bedroom, Bedroom 2, Bedroom 3, Kitchen, Den, Breakfast Room
Main Level Bedrooms 3
Interior
Interior Features Ceiling Fan(s), Combination Dining/Living, Chair Railings, Combination Kitchen/Dining, Floor Plan - Open, Kitchen - Eat-In, Pantry, Recessed Lighting, Bathroom - Tub Shower, Upgraded Countertops, Window Treatments
Hot Water Tankless, Propane
Heating Heat Pump(s)
Cooling Central A/C
Flooring Bamboo, Ceramic Tile, Carpet
Equipment Built-In Microwave, Dishwasher, Disposal, Dryer, Exhaust Fan, Extra Refrigerator/Freezer, Microwave, Oven/Range - Electric, Refrigerator, Washer, Water Heater - Tankless
Furnishings No
Fireplace N
Appliance Built-In Microwave, Dishwasher, Disposal, Dryer, Exhaust Fan, Extra Refrigerator/Freezer, Microwave, Oven/Range - Electric, Refrigerator, Washer, Water Heater - Tankless
Heat Source Electric
Laundry Main Floor
Exterior
Exterior Feature Patio(s), Deck(s), Porch(es)
Parking Features Garage - Front Entry, Garage Door Opener
Garage Spaces 5.0
Utilities Available Cable TV Available, Phone Available, Propane
Water Access N
View Street, Trees/Woods
Roof Type Architectural Shingle
Accessibility Other
Porch Patio(s), Deck(s), Porch(es)
Attached Garage 1
Total Parking Spaces 5
Garage Y
Building
Story 1
Foundation Crawl Space
Sewer Public Sewer
Water Public
Architectural Style Ranch/Rambler
Level or Stories 1
Additional Building Above Grade, Below Grade
New Construction N
Schools
Elementary Schools Lord Baltimore
Middle Schools Indian River
High Schools Indian River
School District Indian River
Others
Pets Allowed Y
Senior Community No
Tax ID 134-13.00-977.00
Ownership Fee Simple
SqFt Source Assessor
Acceptable Financing Conventional, Cash
Horse Property N
Listing Terms Conventional, Cash
Financing Conventional,Cash
Special Listing Condition Standard
Pets Allowed No Pet Restrictions
Read Less Info
Want to know what your home might be worth? Contact us for a FREE valuation!

Our team is ready to help you sell your home for the highest possible price ASAP

Bought with Brandon Michael Scott • Long & Foster Real Estate, Inc.






