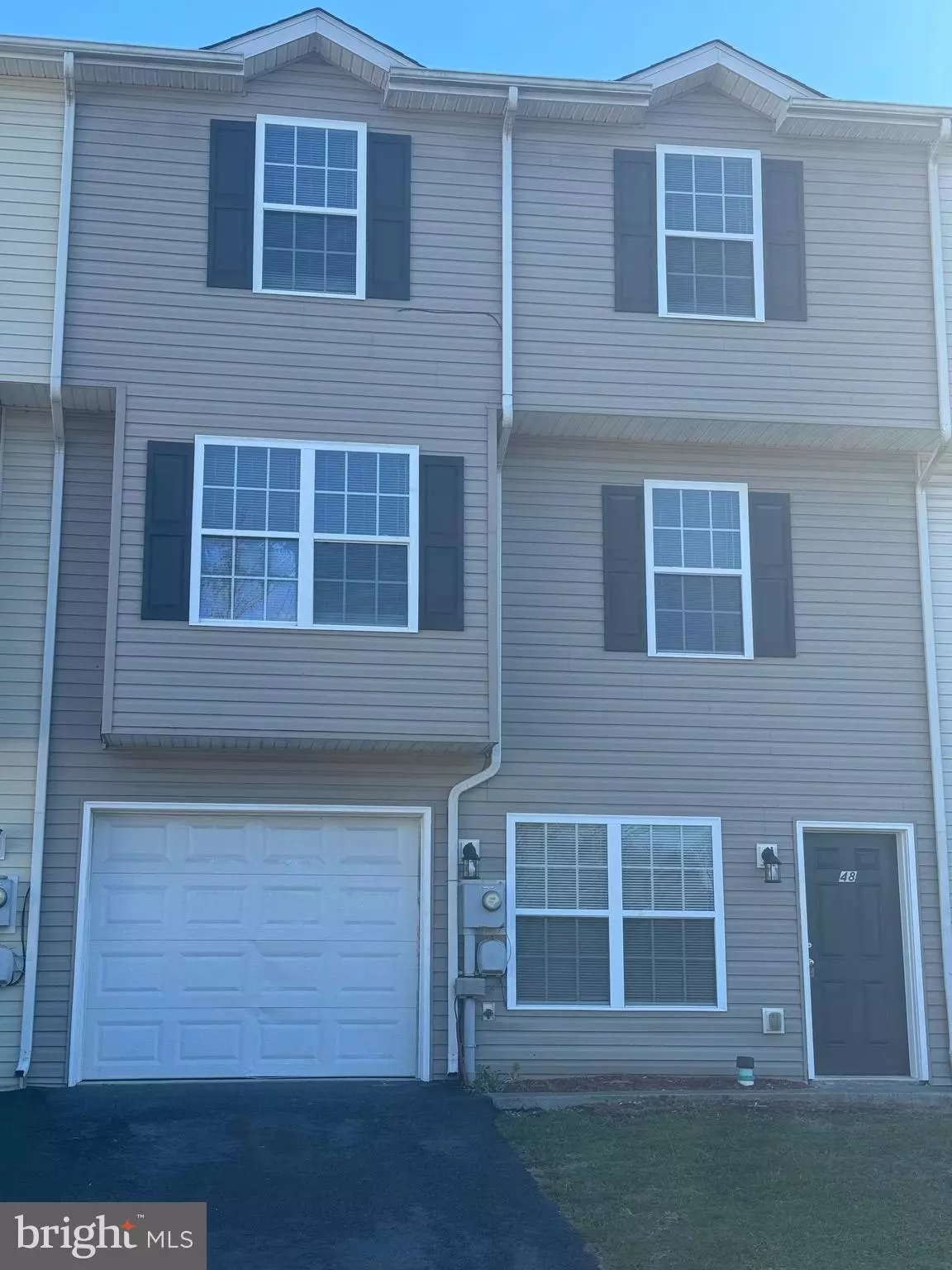$240,000
$249,900
4.0%For more information regarding the value of a property, please contact us for a free consultation.
3 Beds
4 Baths
1,812 SqFt
SOLD DATE : 12/20/2024
Key Details
Sold Price $240,000
Property Type Townhouse
Sub Type Interior Row/Townhouse
Listing Status Sold
Purchase Type For Sale
Square Footage 1,812 sqft
Price per Sqft $132
Subdivision Hedgesville Hills
MLS Listing ID WVBE2034886
Sold Date 12/20/24
Style Other
Bedrooms 3
Full Baths 3
Half Baths 1
HOA Y/N N
Abv Grd Liv Area 1,412
Originating Board BRIGHT
Year Built 2009
Tax Year 2022
Property Description
Nestled in the charming town of Hedgesville, this townhouse offers the perfect blend of comfort and convenience. Boasting 3 bedrooms, 3.5 baths, and a lower level bathroom, this property is ideal for those seeking a spacious living space. The owner is even offering a generous refrigerator allowance of up to $2500, allowing you to customize your kitchen to your liking. Don't miss out on this opportunity to own a modern and well-maintained townhouse in the heart of Hedgesville. Visit today and envision your dream home come true!
Location
State WV
County Berkeley
Zoning 101
Interior
Hot Water Electric
Heating Heat Pump(s)
Cooling Central A/C
Equipment Dishwasher, Disposal, Oven/Range - Electric
Fireplace N
Appliance Dishwasher, Disposal, Oven/Range - Electric
Heat Source Electric
Exterior
Parking Features Garage Door Opener
Garage Spaces 1.0
Water Access N
Accessibility None
Attached Garage 1
Total Parking Spaces 1
Garage Y
Building
Story 3
Foundation Slab
Sewer Public Sewer
Water Public
Architectural Style Other
Level or Stories 3
Additional Building Above Grade, Below Grade
New Construction N
Schools
School District Berkeley County Schools
Others
Senior Community No
Tax ID 05 2005300540000
Ownership Fee Simple
SqFt Source Assessor
Special Listing Condition Standard
Read Less Info
Want to know what your home might be worth? Contact us for a FREE valuation!

Our team is ready to help you sell your home for the highest possible price ASAP

Bought with Tammy G Barnes • Long & Foster Real Estate, Inc.

