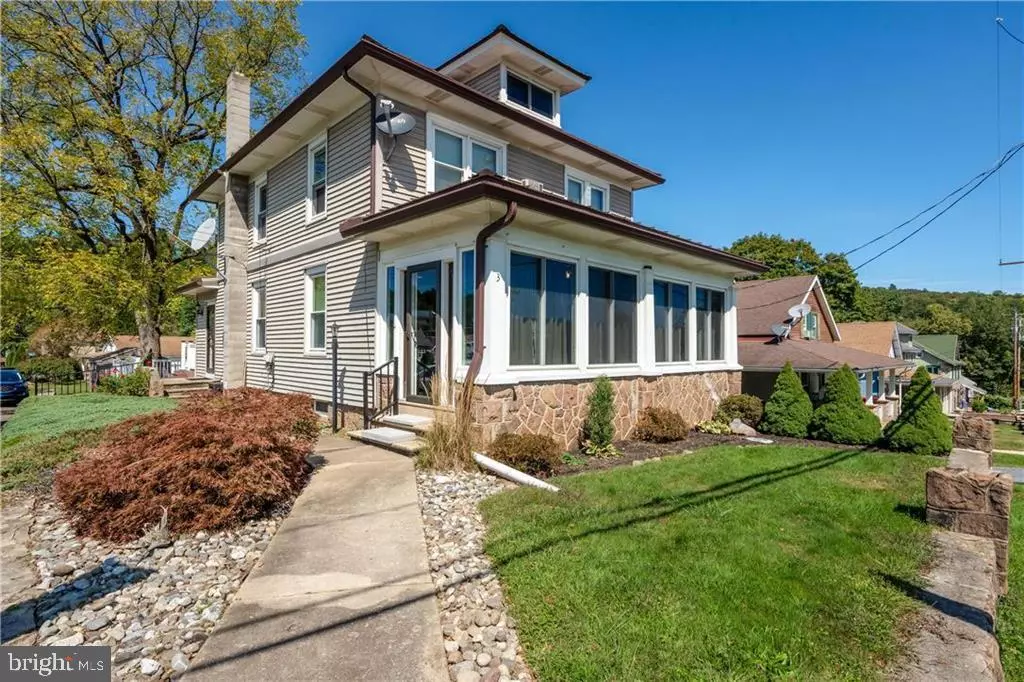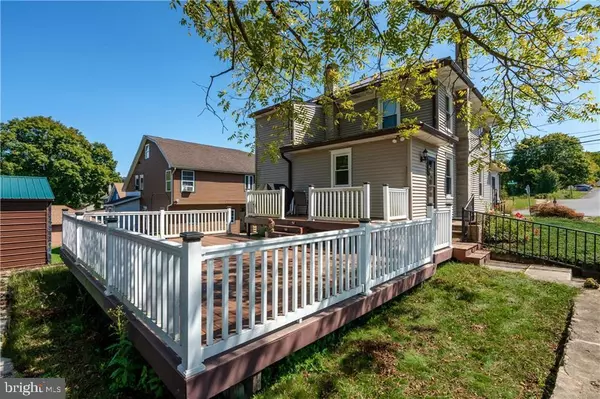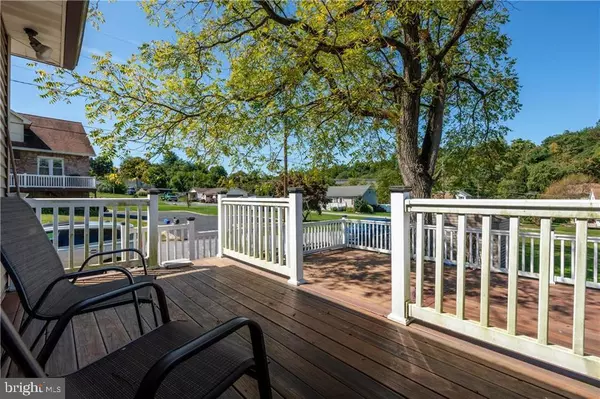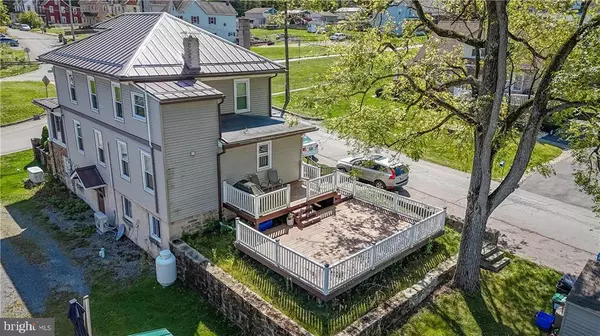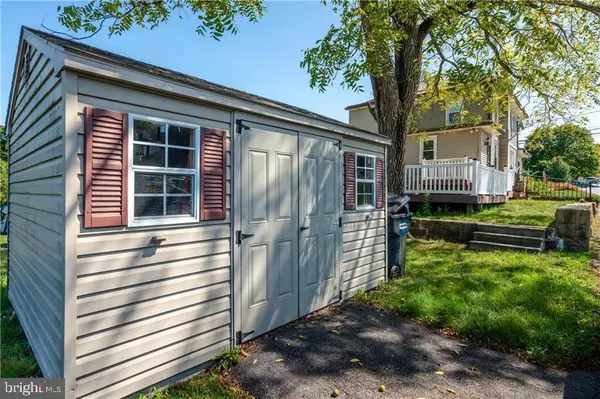$275,000
$299,900
8.3%For more information regarding the value of a property, please contact us for a free consultation.
3 Beds
2 Baths
1,786 SqFt
SOLD DATE : 12/20/2024
Key Details
Sold Price $275,000
Property Type Single Family Home
Sub Type Detached
Listing Status Sold
Purchase Type For Sale
Square Footage 1,786 sqft
Price per Sqft $153
Subdivision Not In A Development
MLS Listing ID PACC2004898
Sold Date 12/20/24
Style Contemporary
Bedrooms 3
Full Baths 2
HOA Y/N N
Abv Grd Liv Area 1,696
Originating Board BRIGHT
Year Built 1925
Annual Tax Amount $3,341
Tax Year 2022
Lot Size 0.270 Acres
Acres 0.27
Lot Dimensions 0.00 x 0.00
Property Description
Welcome to this inviting and move in ready single family home! Step inside and you will find a custom built solid oak kitchen with breakfast bar and open concept floor plan. Separate dining area with beautiful oak woodwork throughout. French doors lead to your office, playroom or possible 4th bedroom along with a full bathroom located on the main floor. Large family room adjoins to a beautiful enclosed front porch with large windows, an abundance of natural lighting and hardwood flooring. Head upstairs and you will find a sizable main bedroom offering a 9x5' walk in closet, 2 additional nice sized bedrooms and a second full bathroom. Lower level walk-out basement with finished laundry room, storage and workshop areas. Automatic Generac Generator is a bonus! Outdoors offer beautiful Trex decking patio with room enough for grilling and entertaining 3 out of 4 seasons of the year! Large lot with outdoor utility shed and penty of off-street parking. Call today for your private showing and make this beautiful home yours.
Location
State PA
County Carbon
Area East Penn Twp (13404)
Zoning RESIDENTIAL
Rooms
Other Rooms Dining Room, Bedroom 2, Bedroom 3, Kitchen, Family Room, Bedroom 1, Laundry, Other, Office, Bathroom 2, Full Bath
Basement Outside Entrance, Partially Finished, Walkout Level
Interior
Interior Features Attic, Walk-in Closet(s), Kitchen - Island, Dining Area
Hot Water Oil
Heating Hot Water
Cooling Ceiling Fan(s), Ductless/Mini-Split, Wall Unit
Equipment Cooktop, Refrigerator, Washer, Dryer
Fireplace N
Appliance Cooktop, Refrigerator, Washer, Dryer
Heat Source Oil
Exterior
Exterior Feature Deck(s)
Water Access N
View Mountain
Accessibility 2+ Access Exits
Porch Deck(s)
Garage N
Building
Story 2
Foundation Permanent
Sewer Public Sewer
Water Well
Architectural Style Contemporary
Level or Stories 2
Additional Building Above Grade, Below Grade
New Construction N
Schools
School District Lehighton Area
Others
Senior Community No
Tax ID 71A-9-55
Ownership Fee Simple
SqFt Source Estimated
Special Listing Condition Standard
Read Less Info
Want to know what your home might be worth? Contact us for a FREE valuation!

Our team is ready to help you sell your home for the highest possible price ASAP

Bought with Bruce Morris • Howard Hanna The Frederick Group

