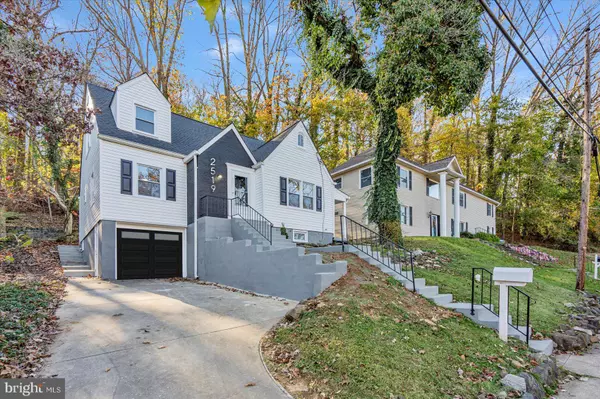$382,500
$374,989
2.0%For more information regarding the value of a property, please contact us for a free consultation.
3 Beds
2 Baths
1,960 SqFt
SOLD DATE : 12/23/2024
Key Details
Sold Price $382,500
Property Type Single Family Home
Sub Type Detached
Listing Status Sold
Purchase Type For Sale
Square Footage 1,960 sqft
Price per Sqft $195
Subdivision Hillside Park
MLS Listing ID MDBC2113894
Sold Date 12/23/24
Style Cape Cod
Bedrooms 3
Full Baths 2
HOA Y/N N
Abv Grd Liv Area 1,460
Originating Board BRIGHT
Year Built 1952
Annual Tax Amount $2,138
Tax Year 2024
Lot Size 5,550 Sqft
Acres 0.13
Lot Dimensions 1.00 x
Property Description
Welcome to 2519 Cedar Dr—your beautifully updated haven on a quiet street in Baltimore County! This 3-bedroom, 2-bathroom home offers a unique blend of charm and convenience, featuring a main-level primary suite and two fireplaces for cozy evenings. Inside, enjoy modern finishes throughout and a finished basement perfect for relaxation or recreation. Step outside to a stone patio in the backyard, ideal for gatherings, and unwind on the large side porch with peaceful views of Gwynn Falls. With a private driveway and attached garage, this home offers both style and functionality. Don't miss out on this exceptional property—schedule your showing today!! FREE Flat Screen TV Included in sale with full price offer that closes before 12/30
Location
State MD
County Baltimore
Zoning R
Rooms
Basement Full, Fully Finished, Outside Entrance
Main Level Bedrooms 2
Interior
Hot Water Natural Gas
Heating Forced Air
Cooling Central A/C, Ceiling Fan(s)
Fireplaces Number 1
Fireplace Y
Heat Source Natural Gas
Exterior
Parking Features Garage - Front Entry
Garage Spaces 1.0
Water Access N
Roof Type Asbestos Shingle
Accessibility None
Attached Garage 1
Total Parking Spaces 1
Garage Y
Building
Story 2
Foundation Block
Sewer Public Sewer
Water Public
Architectural Style Cape Cod
Level or Stories 2
Additional Building Above Grade, Below Grade
New Construction N
Schools
School District Baltimore County Public Schools
Others
Senior Community No
Tax ID 04010110451010
Ownership Ground Rent
SqFt Source Assessor
Special Listing Condition Standard
Read Less Info
Want to know what your home might be worth? Contact us for a FREE valuation!

Our team is ready to help you sell your home for the highest possible price ASAP

Bought with Shelly D Hibbert • CENTURY 21 New Millennium






