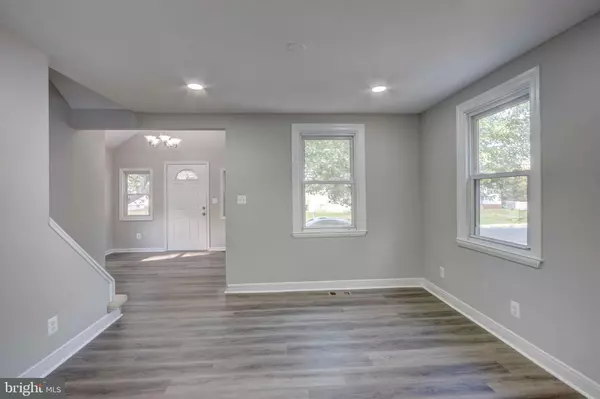$299,900
$299,900
For more information regarding the value of a property, please contact us for a free consultation.
4 Beds
2 Baths
1,116 SqFt
SOLD DATE : 12/27/2024
Key Details
Sold Price $299,900
Property Type Single Family Home
Sub Type Detached
Listing Status Sold
Purchase Type For Sale
Square Footage 1,116 sqft
Price per Sqft $268
Subdivision Dundalk
MLS Listing ID MDBC2103414
Sold Date 12/27/24
Style Cape Cod
Bedrooms 4
Full Baths 2
HOA Y/N N
Abv Grd Liv Area 1,116
Originating Board BRIGHT
Year Built 1946
Annual Tax Amount $1,866
Tax Year 2024
Lot Size 5,395 Sqft
Acres 0.12
Lot Dimensions 1.00 x
Property Description
Welcome Home! Renovated 4 bed, 2 full bath, single-family home in Dundalk is now for sale. As you walk in, you'll notice the vaulted ceilings giving added height and luxury vinyl plank flooring on the main level throughout the living room and dining room. The dining room leads to a gorgeous renovated kitchen with tile flooring, a beautiful backsplash, custom cabinets, and stainless appliances. Also having extra table space! The kitchen also leads out to a covered patio for entertaining. There are two main-level bedrooms along with a full bath allowing this home to work for many buyers. The main level bathroom has a granite countertop and tub shower with accent tiles. Upstairs are two additional bedrooms with skylights for more natural light and carpet throughout both rooms. You'll also find a second full bathroom with ceramic tile and a shower. The lower level is an unfinished area with concrete flooring, perfect for all your storage needs. The utility area is where you will find your washer/dryer. The large yard is fully fenced. There is a spacious driveway and plenty of street parking. Excellent location, close to shops and major roadways! Schedule your appointment today!
Location
State MD
County Baltimore
Zoning RESIDENTIAL
Rooms
Other Rooms Living Room, Dining Room, Bedroom 2, Bedroom 3, Bedroom 4, Kitchen, Basement, Bedroom 1, Storage Room, Bathroom 1, Bathroom 2
Basement Fully Finished
Main Level Bedrooms 2
Interior
Interior Features Kitchen - Table Space
Hot Water Natural Gas
Heating Forced Air
Cooling Ceiling Fan(s), Central A/C
Flooring Carpet, Luxury Vinyl Plank, Ceramic Tile
Equipment Stainless Steel Appliances, Washer, Dryer, Oven/Range - Electric
Fireplace N
Window Features Replacement
Appliance Stainless Steel Appliances, Washer, Dryer, Oven/Range - Electric
Heat Source Natural Gas
Exterior
Garage Spaces 4.0
Water Access N
Roof Type Architectural Shingle
Accessibility None
Total Parking Spaces 4
Garage N
Building
Story 3
Foundation Block
Sewer Public Sewer
Water Public
Architectural Style Cape Cod
Level or Stories 3
Additional Building Above Grade, Below Grade
Structure Type Vaulted Ceilings,Dry Wall
New Construction N
Schools
School District Baltimore County Public Schools
Others
Senior Community No
Tax ID 04121208069460
Ownership Fee Simple
SqFt Source Assessor
Acceptable Financing Cash, Conventional, FHA, VA, Other
Listing Terms Cash, Conventional, FHA, VA, Other
Financing Cash,Conventional,FHA,VA,Other
Special Listing Condition Standard
Read Less Info
Want to know what your home might be worth? Contact us for a FREE valuation!

Our team is ready to help you sell your home for the highest possible price ASAP

Bought with Eduardo Aguilar • Fairfax Realty of Tysons






