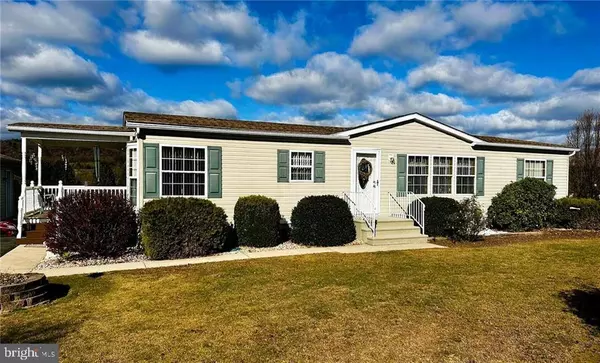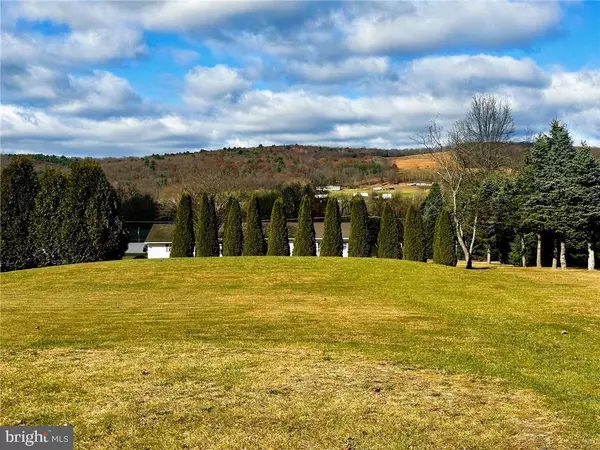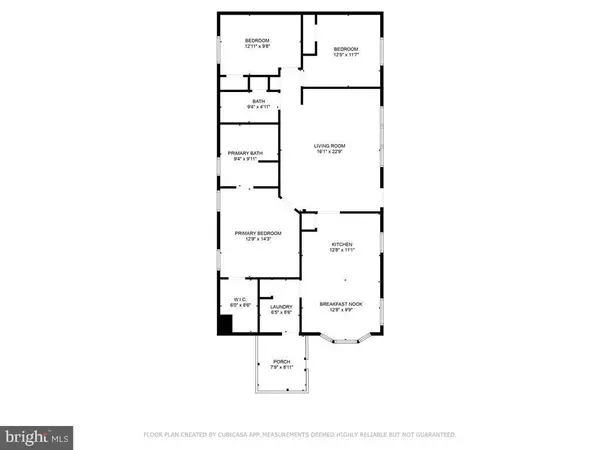$261,000
$245,000
6.5%For more information regarding the value of a property, please contact us for a free consultation.
3 Beds
2 Baths
1,387 SqFt
SOLD DATE : 12/30/2024
Key Details
Sold Price $261,000
Property Type Manufactured Home
Sub Type Manufactured
Listing Status Sold
Purchase Type For Sale
Square Footage 1,387 sqft
Price per Sqft $188
Subdivision Not In Developement
MLS Listing ID PACC2005206
Sold Date 12/30/24
Style Ranch/Rambler
Bedrooms 3
Full Baths 2
HOA Y/N N
Abv Grd Liv Area 1,387
Originating Board BRIGHT
Year Built 2001
Annual Tax Amount $2,834
Tax Year 2024
Lot Size 1.191 Acres
Acres 1.19
Property Description
**HIGHEST & BEST OFFERS DUE BY MONDAY NOVEMBER 25th, 12:30PM**
Welcome Home to this incredibly well-maintained 3-bedroom home on 1.19 acres surrounded by picturesque views of the Mahoning Valley with LOW, LOW TAXES! Key features include UPDATED kitchen, baths & flooring, NEW roofs, NEW HVAC system, NEW sand mound/septic pump, NEW water filtration system PLUS a 24x24, 2-car Garage & 2 utility sheds, all with electric. The spacious level backyard, with electric already in place for a backyard pool, is perfect for creating an awesome outdoor living & entertaining space. Agricultural-Rural zoning -CHICKENS WELCOME! This perfect country setting is an easy commute to the Lehigh Valley, Hazleton, Reading, and only minutes away from the NEW Lehigh Valley Hospital, shopping, Mauch Chunk Lake, Blue Mountain Ski Area, Jim Thorpe, major travel routes 309, 248, 209 and the PA Turnpike , along with all the area's best outdoor activities & cultural attractions. Opportunities like this do not come along often, so don't delay, schedule your showing TODAY!!
Location
State PA
County Carbon
Area Mahoning Twp (13414)
Zoning R1
Rooms
Other Rooms Living Room, Primary Bedroom, Bedroom 2, Bedroom 3, Kitchen, Laundry, Primary Bathroom, Full Bath
Main Level Bedrooms 3
Interior
Interior Features Bathroom - Soaking Tub, Bathroom - Tub Shower, Bathroom - Walk-In Shower, Ceiling Fan(s), Dining Area, Entry Level Bedroom, Walk-in Closet(s), Water Treat System
Hot Water Electric
Heating Forced Air
Cooling Central A/C
Equipment Built-In Microwave, Dryer - Electric, Oven/Range - Electric, Washer, Water Conditioner - Owned
Appliance Built-In Microwave, Dryer - Electric, Oven/Range - Electric, Washer, Water Conditioner - Owned
Heat Source Other, Oil
Laundry Main Floor
Exterior
Parking Features Garage - Front Entry
Garage Spaces 2.0
Utilities Available Cable TV Available, Phone Available
Water Access N
View Mountain, Panoramic
Roof Type Architectural Shingle
Accessibility None
Total Parking Spaces 2
Garage Y
Building
Lot Description Cleared, Rear Yard
Story 1
Sewer On Site Septic
Water Well
Architectural Style Ranch/Rambler
Level or Stories 1
Additional Building Above Grade, Below Grade
New Construction N
Schools
School District Lehighton Area
Others
Senior Community No
Tax ID 108-36-A21.04
Ownership Fee Simple
SqFt Source Estimated
Acceptable Financing Cash, Conventional, FHA, VA
Listing Terms Cash, Conventional, FHA, VA
Financing Cash,Conventional,FHA,VA
Special Listing Condition Standard
Read Less Info
Want to know what your home might be worth? Contact us for a FREE valuation!

Our team is ready to help you sell your home for the highest possible price ASAP

Bought with NON MEMBER • Non Subscribing Office






