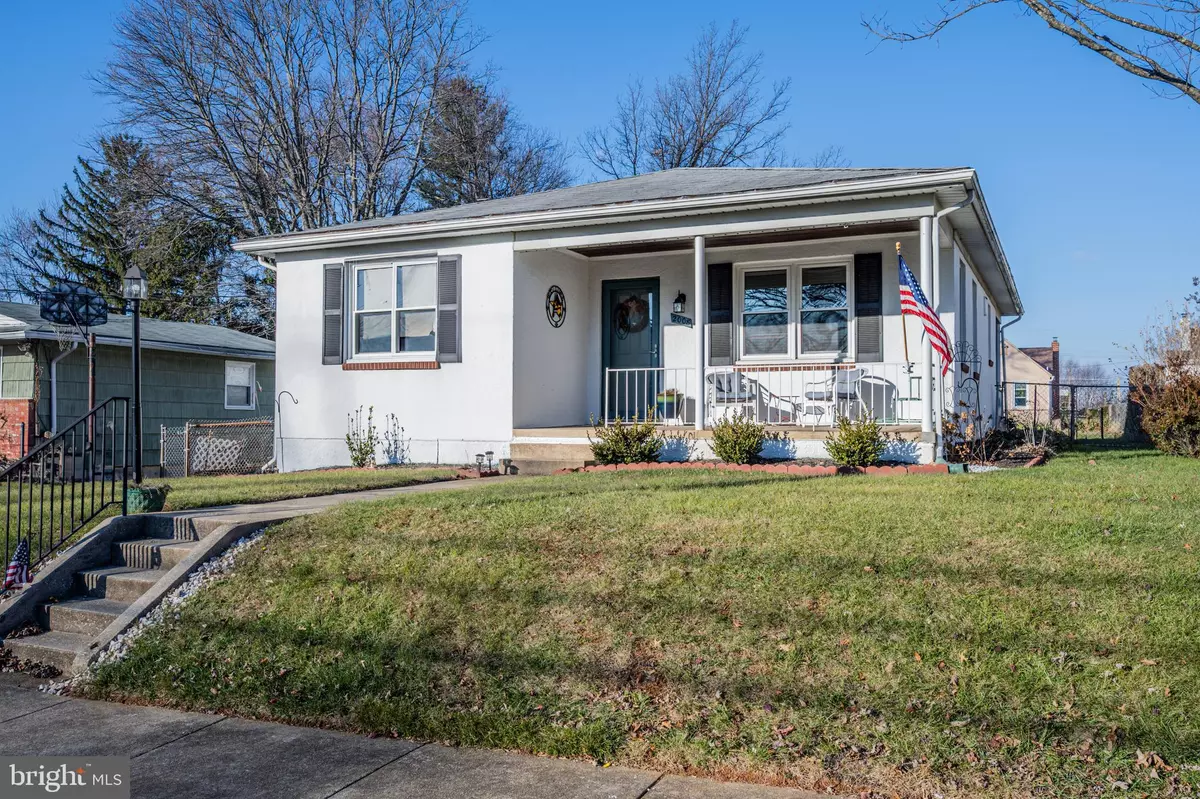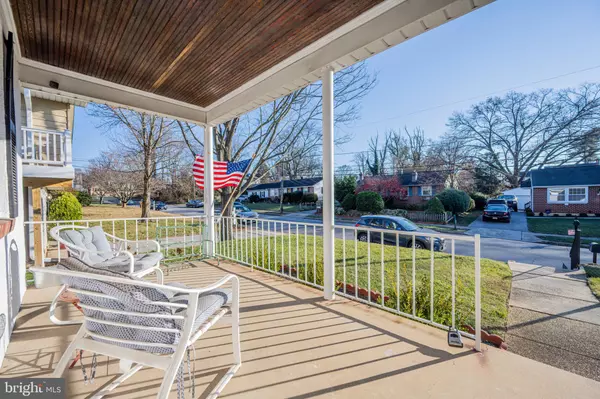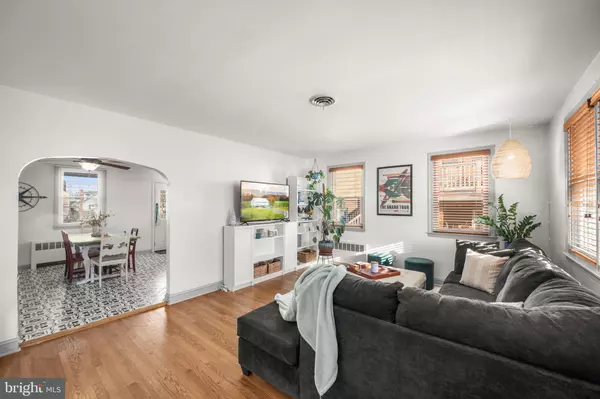$410,000
$400,000
2.5%For more information regarding the value of a property, please contact us for a free consultation.
3 Beds
2 Baths
1,350 SqFt
SOLD DATE : 12/30/2024
Key Details
Sold Price $410,000
Property Type Single Family Home
Sub Type Detached
Listing Status Sold
Purchase Type For Sale
Square Footage 1,350 sqft
Price per Sqft $303
Subdivision Norhurst
MLS Listing ID MDBC2113886
Sold Date 12/30/24
Style Ranch/Rambler
Bedrooms 3
Full Baths 1
Half Baths 1
HOA Y/N N
Abv Grd Liv Area 1,350
Originating Board BRIGHT
Year Built 1952
Annual Tax Amount $3,781
Tax Year 2024
Lot Size 6,250 Sqft
Acres 0.14
Lot Dimensions 1.00 x
Property Description
Welcome to 2008 Norhurst Way S, nestled in the sought-after Catonsville community. This well-maintained 3-bedroom, 1.5-bathroom home is ready for its next owner to move in and make it their own. The spacious, family-sized kitchen opens to a covered porch, creating the perfect spot to relax and take in the serene views of the beautifully landscaped, fenced-in backyard. Whether you enjoy gardening, have pets, or love outdoor games, this yard offers endless possibilities. The primary bedroom is a true retreat, featuring double closets and a charming built-in window seat with additional storage for added convenience. The lower level provides ample storage space and an in-unit washer and dryer for added ease. Imagine enjoying your morning coffee or tea on the covered front porch—a peaceful, welcoming space to start your day. Located in a prime, convenient neighborhood, this move-in ready home is close to the Trolley Trail, local shopping, and schools, offering both comfort and easy access to everything you need.
Location
State MD
County Baltimore
Zoning RESIDENTIAL
Rooms
Other Rooms Living Room, Bedroom 2, Bedroom 3, Kitchen, Basement, Bedroom 1
Basement Partial, Poured Concrete, Sump Pump, Water Proofing System
Main Level Bedrooms 3
Interior
Interior Features Attic, Carpet, Ceiling Fan(s), Combination Kitchen/Dining, Entry Level Bedroom, Kitchen - Eat-In, Wood Floors
Hot Water Electric
Heating Radiator
Cooling Central A/C
Flooring Carpet, Hardwood, Tile/Brick
Equipment Dishwasher, Dryer - Electric, Oven/Range - Electric, Refrigerator, Stainless Steel Appliances, Washer, Water Heater, Microwave
Fireplace N
Window Features Double Pane
Appliance Dishwasher, Dryer - Electric, Oven/Range - Electric, Refrigerator, Stainless Steel Appliances, Washer, Water Heater, Microwave
Heat Source Oil
Laundry Basement, Dryer In Unit, Washer In Unit
Exterior
Exterior Feature Porch(es)
Fence Fully
Utilities Available Cable TV
Water Access N
Roof Type Asphalt
Accessibility None
Porch Porch(es)
Garage N
Building
Story 1.5
Foundation Block
Sewer Public Sewer
Water Public
Architectural Style Ranch/Rambler
Level or Stories 1.5
Additional Building Above Grade, Below Grade
Structure Type Cathedral Ceilings,Dry Wall,Plaster Walls
New Construction N
Schools
Elementary Schools Westchester
Middle Schools Catonsville
High Schools Catonsville
School District Baltimore County Public Schools
Others
Pets Allowed Y
Senior Community No
Tax ID 04010102201200
Ownership Fee Simple
SqFt Source Assessor
Acceptable Financing Cash, Conventional, FHA, VA
Listing Terms Cash, Conventional, FHA, VA
Financing Cash,Conventional,FHA,VA
Special Listing Condition Standard
Pets Allowed No Pet Restrictions
Read Less Info
Want to know what your home might be worth? Contact us for a FREE valuation!

Our team is ready to help you sell your home for the highest possible price ASAP

Bought with Colleen G Middleton • Northrop Realty






