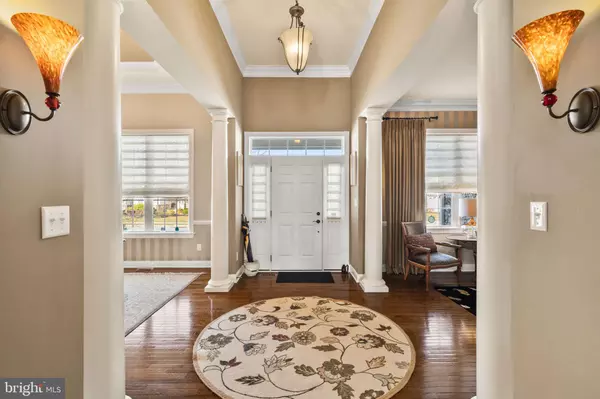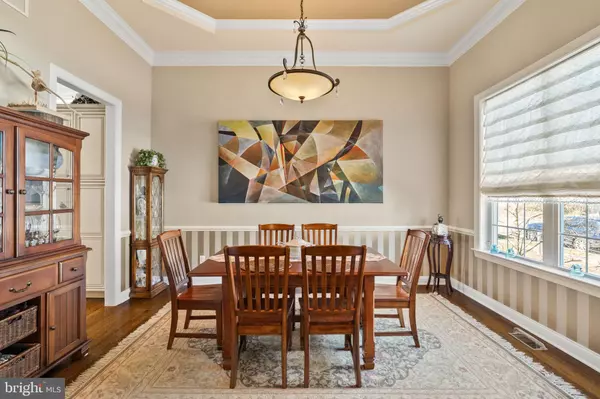$850,000
$824,900
3.0%For more information regarding the value of a property, please contact us for a free consultation.
3 Beds
4 Baths
2,902 SqFt
SOLD DATE : 12/30/2024
Key Details
Sold Price $850,000
Property Type Single Family Home
Sub Type Detached
Listing Status Sold
Purchase Type For Sale
Square Footage 2,902 sqft
Price per Sqft $292
Subdivision Regency Hills At Providence
MLS Listing ID PAMC2122902
Sold Date 12/30/24
Style Colonial,Traditional
Bedrooms 3
Full Baths 3
Half Baths 1
HOA Fees $335/mo
HOA Y/N Y
Abv Grd Liv Area 2,902
Originating Board BRIGHT
Year Built 2012
Annual Tax Amount $11,441
Tax Year 2024
Lot Size 6,600 Sqft
Acres 0.15
Lot Dimensions 60.00 x 0.00
Property Description
Come quickly to this fabulous, stunning home located in the award winning Regency Hills at Providence on the best lot in the gated community. This 3 bedroom, 3.5 bath home offers an unparalleled blend of elegance and modern comfort and is thoughtfully designed with an open floor plan that integrates living spaces, perfect for both intimate gatherings and grand entertaining. Upon entering, be greeted by a stately foyer adorned with high ceilings and custom molding throughout. The living room and formal dining room are gracefully defined by classic pillars, exuding a timeless charm. The dining area flows effortlessly into the gourmet kitchen, equipped with a wall oven, microwave and warming drawer , plenty of cabinet space, granite counter tops, a breakfast bar with stools to enjoy a quick meal and a separate space for a kitchen table with a slider to gain access to the outside. Over flowing into the kitchen is the large great room with hardwood floors and a floor to ceiling stone gas fireplace. The extended primary suite offers a serene retreat with expansive views from the bay window that overlooks the pond, arguably the best view in the community, an office as well as a luxurious bathroom boasting a double vanity, a stall shower with multiple shower heads, heated floors and a soaking tub along with a large walk in closet. Across the hall is another generous sized bedroom with an ensuite full bathroom. Rounding out the main floor is a powder room and laundry room that provides access to the attached two car garage. Upstairs there is another sitting area and a large third bedroom/bonus space with a walk in full bathroom. The basement offers plenty of space for storage and the ability to be finished with high ceilings, rough in plumbing, epoxy flooring and an egress window. Outside the maintenance free deck and pavers are surrounded by professional landscaping that extends all around the home and provides perfect views of the pond while offering plenty of privacy. The exterior up lighting and lawn irrigation add to the incredible upgrades this home has to offer. Roof is NEW! Carpet is newer along with the dishwasher and water heater. The HOA includes access to 2 clubhouses, 2 fitness centers, 2 outdoor and 1 indoor pool, tennis and pickle ball courts, Lawn and snow removal, trash, a monitored security system in each home and much more. Centrally located close to the Providence Town center, Valley forge park, Limerick Outlets, quaint downtown Phoenixville and major highways. Don't MISS OUT, schedule your appointment today!
Location
State PA
County Montgomery
Area Upper Providence Twp (10661)
Zoning ARR
Rooms
Other Rooms Living Room, Dining Room, Primary Bedroom, Bedroom 2, Kitchen, Family Room, Basement, Foyer, Breakfast Room, Laundry, Loft, Other, Office, Storage Room, Bathroom 2, Bathroom 3, Primary Bathroom, Half Bath
Basement Unfinished
Main Level Bedrooms 2
Interior
Interior Features Breakfast Area, Ceiling Fan(s), Chair Railings, Crown Moldings, Entry Level Bedroom, Family Room Off Kitchen, Floor Plan - Open, Formal/Separate Dining Room, Kitchen - Gourmet, Primary Bath(s), Bathroom - Stall Shower, Walk-in Closet(s), Window Treatments, Other
Hot Water Tankless
Heating Forced Air
Cooling Central A/C
Flooring Hardwood, Partially Carpeted
Fireplaces Number 1
Fireplaces Type Gas/Propane, Stone
Equipment Built-In Microwave, Built-In Range, Dishwasher, Disposal, Dryer, Oven - Wall, Stainless Steel Appliances, Washer, Water Heater - Tankless
Fireplace Y
Appliance Built-In Microwave, Built-In Range, Dishwasher, Disposal, Dryer, Oven - Wall, Stainless Steel Appliances, Washer, Water Heater - Tankless
Heat Source Natural Gas
Laundry Main Floor
Exterior
Exterior Feature Deck(s), Patio(s), Porch(es)
Parking Features Garage - Front Entry, Inside Access
Garage Spaces 2.0
Utilities Available Under Ground
Amenities Available Club House, Exercise Room, Fitness Center, Party Room, Pool - Indoor, Pool - Outdoor, Putting Green, Tennis Courts
Water Access Y
View Pond, Trees/Woods
Accessibility None
Porch Deck(s), Patio(s), Porch(es)
Attached Garage 2
Total Parking Spaces 2
Garage Y
Building
Story 2
Foundation Concrete Perimeter
Sewer Public Sewer
Water Public
Architectural Style Colonial, Traditional
Level or Stories 2
Additional Building Above Grade, Below Grade
New Construction N
Schools
School District Spring-Ford Area
Others
Pets Allowed Y
HOA Fee Include Common Area Maintenance,Lawn Maintenance,Management,Pool(s),Snow Removal,Trash
Senior Community Yes
Age Restriction 55
Tax ID 61-00-00343-718
Ownership Fee Simple
SqFt Source Assessor
Acceptable Financing Conventional, Cash
Listing Terms Conventional, Cash
Financing Conventional,Cash
Special Listing Condition Standard
Pets Allowed Cats OK, Dogs OK
Read Less Info
Want to know what your home might be worth? Contact us for a FREE valuation!

Our team is ready to help you sell your home for the highest possible price ASAP

Bought with Marie E DeZarate • RE/MAX Main Line-Paoli






