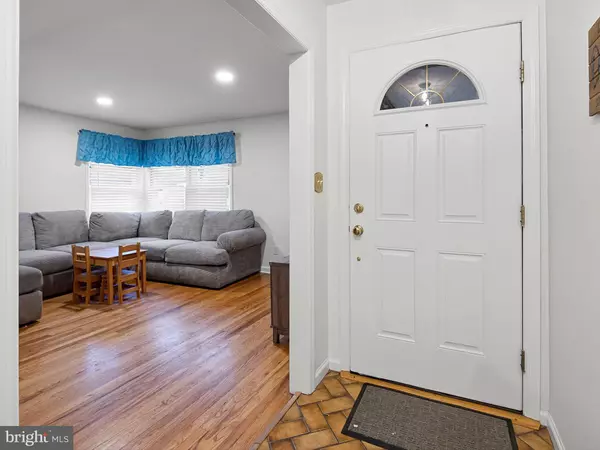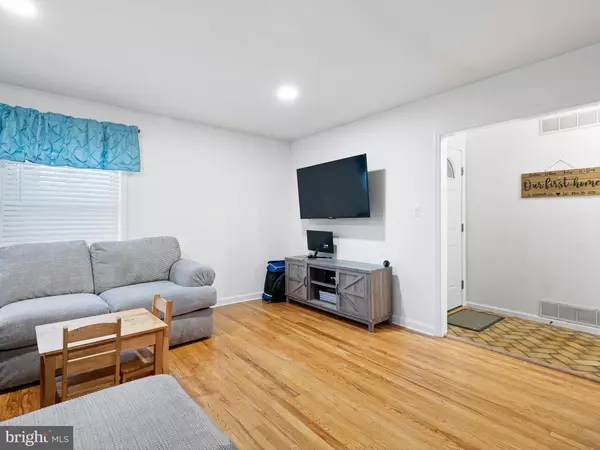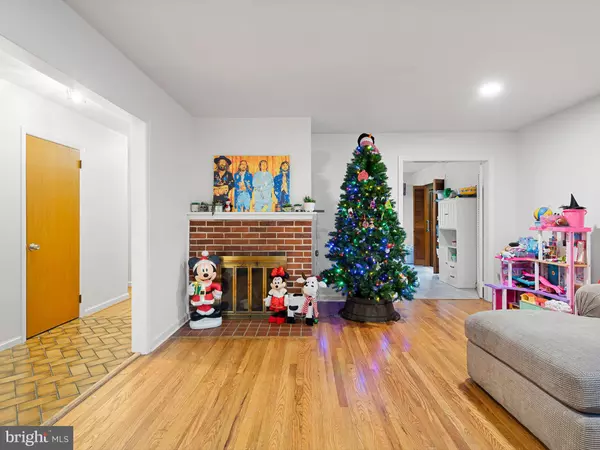$350,000
$349,999
For more information regarding the value of a property, please contact us for a free consultation.
3 Beds
2 Baths
1,750 SqFt
SOLD DATE : 12/30/2024
Key Details
Sold Price $350,000
Property Type Single Family Home
Sub Type Detached
Listing Status Sold
Purchase Type For Sale
Square Footage 1,750 sqft
Price per Sqft $200
Subdivision Klair Estates
MLS Listing ID DENC2072598
Sold Date 12/30/24
Style Ranch/Rambler
Bedrooms 3
Full Baths 1
Half Baths 1
HOA Y/N N
Abv Grd Liv Area 1,169
Originating Board BRIGHT
Year Built 1957
Annual Tax Amount $1,864
Tax Year 2022
Lot Size 9,148 Sqft
Acres 0.21
Lot Dimensions 81.70 x 110.00
Property Description
Welcome to this charming 3-bedroom, 1.5-bath ranch-style home located in the sought-after Klair Estates neighborhood. Step inside to discover stunning hardwood floors that flow seamlessly throughout the main level, adding warmth and elegance to every room.
The eat-in kitchen is the heart of the home, perfect for casual meals and entertaining, with direct access to the backyard and garage. Downstairs, a spacious partially finished basement offers endless possibilities—whether you envision a cozy family room, home gym, or additional living space, there's room to make it your own.
Outside, the property features a well-maintained yard, ideal for gardening, outdoor activities, or simply relaxing. Conveniently located near shopping, dining, and schools, this home combines comfort, style, and practicality.
Don't miss the chance to make this gem your own! Schedule a showing today.
Location
State DE
County New Castle
Area Elsmere/Newport/Pike Creek (30903)
Zoning NC6.5
Rooms
Other Rooms Living Room, Dining Room, Primary Bedroom, Bedroom 2, Bedroom 3, Den, Recreation Room
Basement Full
Main Level Bedrooms 3
Interior
Interior Features Wood Floors
Hot Water Electric
Heating Forced Air
Cooling Central A/C
Fireplaces Number 1
Fireplace Y
Heat Source Oil
Exterior
Parking Features Garage - Front Entry, Garage Door Opener
Garage Spaces 1.0
Water Access N
Accessibility None
Attached Garage 1
Total Parking Spaces 1
Garage Y
Building
Story 1
Foundation Block
Sewer Public Sewer
Water Public
Architectural Style Ranch/Rambler
Level or Stories 1
Additional Building Above Grade, Below Grade
New Construction N
Schools
High Schools John Dickinson
School District Red Clay Consolidated
Others
Senior Community No
Tax ID 08-044.40-083
Ownership Fee Simple
SqFt Source Assessor
Special Listing Condition Standard
Read Less Info
Want to know what your home might be worth? Contact us for a FREE valuation!

Our team is ready to help you sell your home for the highest possible price ASAP

Bought with Robert Hoesterey • Crown Homes Real Estate






