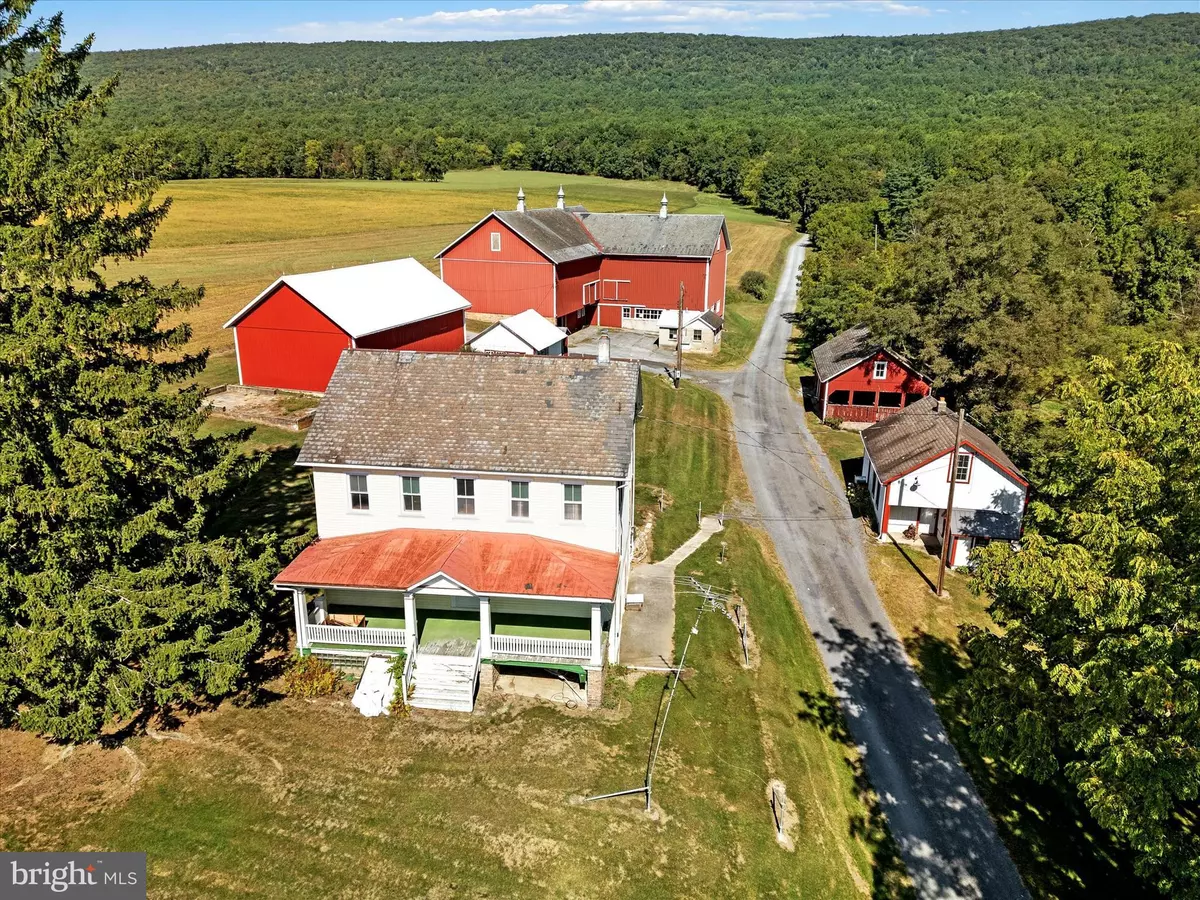$975,000
$999,000
2.4%For more information regarding the value of a property, please contact us for a free consultation.
4 Beds
2 Baths
2,431 SqFt
SOLD DATE : 12/31/2024
Key Details
Sold Price $975,000
Property Type Single Family Home
Sub Type Detached
Listing Status Sold
Purchase Type For Sale
Square Footage 2,431 sqft
Price per Sqft $401
Subdivision None Available
MLS Listing ID PALH2010050
Sold Date 12/31/24
Style Colonial
Bedrooms 4
Full Baths 1
Half Baths 1
HOA Y/N N
Abv Grd Liv Area 2,431
Originating Board BRIGHT
Year Built 1851
Annual Tax Amount $6,829
Tax Year 2024
Lot Size 86.816 Acres
Acres 86.82
Lot Dimensions 0.00 x 0.00
Property Description
As you turn onto Blue Mountain House Road, you'll soon discover why this farm has been so often photographed. With a rich history dating back to the French and Indian War, the present owner is believed to be the 3rd family to own the lands since the mid 1700's! Recently subdivided, the farm comprises two parcels totaling 86 acres with a combination of natural habitat/wetlands (13ac), tillable (36ac) and wooded acreage (37.5ac). A true depiction of early American farm life, the home is dated 1851 with 22" wide window sills, wide plank flooring, original Chestnut woodwork and stone construction. A "Sweitzer" L-shaped barn and many outbuildings adorn the property including a smokehouse, butcher house with set kettle, outhouse, pigsty, potato cellar, corn crib, chicken house and equipment shed. Magnificent views abound in every direction with the Blue Mountain as a backdrop and the Pinnacle in the near distance. Preserved under a Lehigh County Conservation Easement all forms of agricultural production are permitted. Home is ready for restoration and buildings need some TLC. Property is enrolled in Act 319 and is being sold AS-IS. Listing Agent is related to Seller and must be present for all showing. Confirmed appts only.
Location
State PA
County Lehigh
Area Lynn Twp (12314)
Zoning AP AND BM
Rooms
Other Rooms Living Room, Bedroom 2, Bedroom 3, Bedroom 4, Kitchen, Bedroom 1, Other, Storage Room, Full Bath, Half Bath
Basement Partially Finished, Walkout Level
Interior
Interior Features Attic, Carpet, Wainscotting
Hot Water Electric
Heating Baseboard - Electric
Cooling None
Flooring Carpet, Ceramic Tile, Wood
Fireplaces Number 1
Fireplace Y
Window Features Replacement
Heat Source None
Exterior
Parking Features Garage - Front Entry
Garage Spaces 3.0
Water Access N
View Mountain, Panoramic
Roof Type Slate,Metal
Street Surface Black Top
Farm Clean and Green,General,Grain,Hay,Preserved,Row Crop
Accessibility None
Road Frontage Boro/Township
Total Parking Spaces 3
Garage Y
Building
Lot Description Irregular, Level, Stream/Creek, Trees/Wooded
Story 2.5
Foundation Stone
Sewer On Site Septic
Water Well
Architectural Style Colonial
Level or Stories 2.5
Additional Building Above Grade, Below Grade
Structure Type Plaster Walls
New Construction N
Schools
Elementary Schools Northwestern Lehigh
Middle Schools Northwestern Lehigh
High Schools Northwestern Lehigh
School District Northwestern Lehigh
Others
Senior Community No
Tax ID 449923091257-00001
Ownership Fee Simple
SqFt Source Estimated
Acceptable Financing Cash, Conventional
Listing Terms Cash, Conventional
Financing Cash,Conventional
Special Listing Condition Standard
Read Less Info
Want to know what your home might be worth? Contact us for a FREE valuation!

Our team is ready to help you sell your home for the highest possible price ASAP

Bought with Jeffrey L Zimmerman • Prime Home Real Estate, LLC

