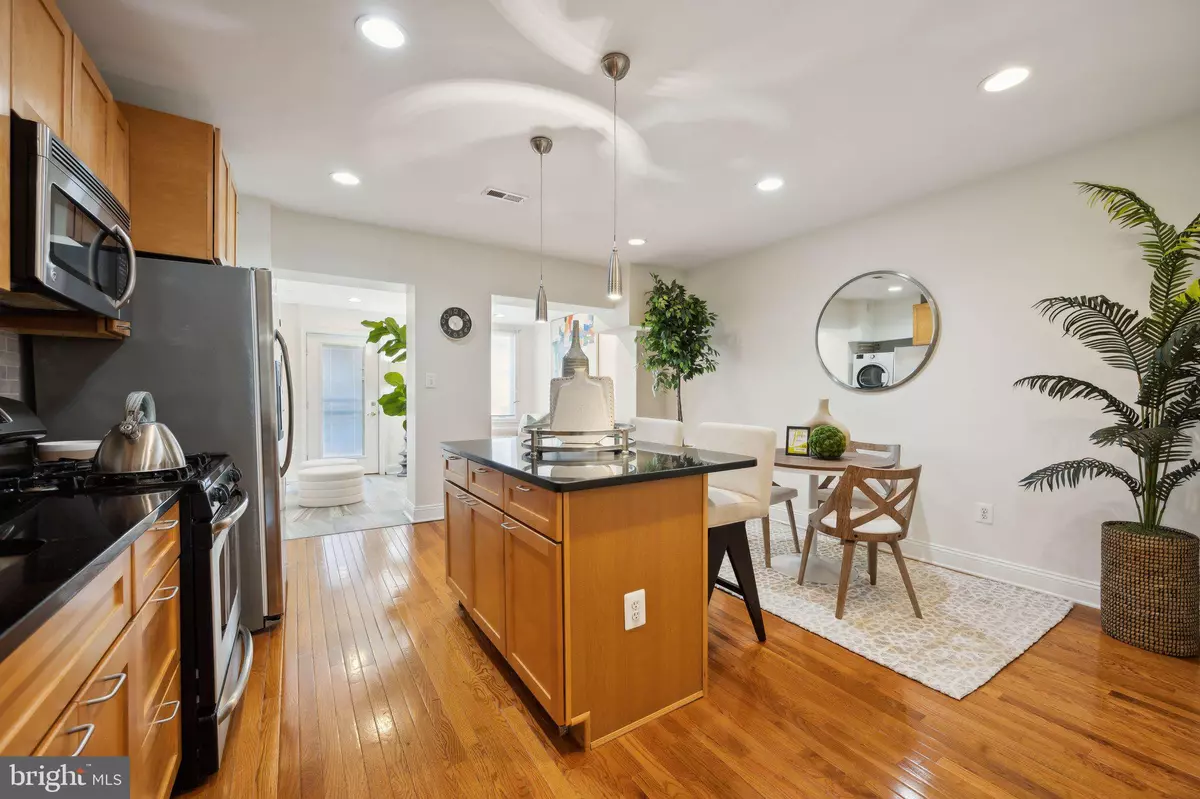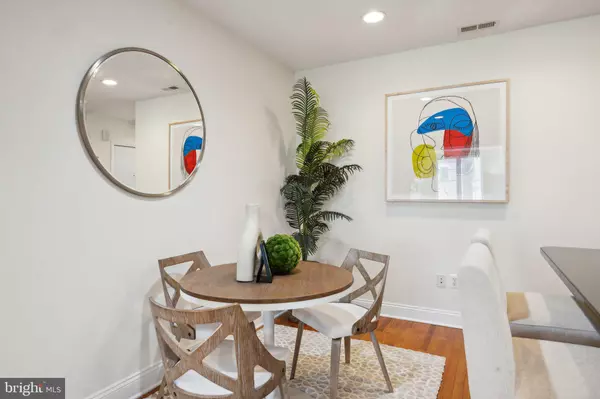$240,000
$249,900
4.0%For more information regarding the value of a property, please contact us for a free consultation.
1 Bed
1 Bath
702 SqFt
SOLD DATE : 12/31/2024
Key Details
Sold Price $240,000
Property Type Condo
Sub Type Condo/Co-op
Listing Status Sold
Purchase Type For Sale
Square Footage 702 sqft
Price per Sqft $341
Subdivision Trinidad
MLS Listing ID DCDC2163960
Sold Date 12/31/24
Style Art Deco
Bedrooms 1
Full Baths 1
Condo Fees $275/mo
HOA Y/N N
Abv Grd Liv Area 702
Originating Board BRIGHT
Year Built 1931
Annual Tax Amount $1,085
Tax Year 2023
Property Description
Welcome home to this beautifully updated 1 bedroom, 1 bath, 700+ square foot condo, perfectly situated in the heart of one of DC's most vibrant neighborhoods. Step into an open, airy living space featuring abundant natural light, updated finishes, and sleek hardwood floors. The modern kitchen boasts granite countertops, stainless steel appliances, and ample cabinetry—perfect for meal prep and entertaining. The spacious bedroom features plenty of storage with its walk-in closet and vaulted ceilings offering a relaxing retreat after a long day. You'll love being just minutes from the Union Market district, renowned for its dining, shopping, and entertainment options. Plus, Gallaudet University is only a short stroll away, making this an ideal location for students, professionals and savvy investors alike. With easy access to public transportation, you'll have the entire city at your doorstep.
Location
State DC
County Washington
Zoning RF-1
Rooms
Main Level Bedrooms 1
Interior
Interior Features Walk-in Closet(s), Skylight(s), Ceiling Fan(s), Combination Kitchen/Living, Primary Bath(s), Wood Floors, Bathroom - Soaking Tub, Bathroom - Stall Shower
Hot Water Natural Gas
Heating Forced Air
Cooling Central A/C
Flooring Hardwood
Equipment Built-In Microwave, Dishwasher, Disposal, Dryer, Freezer, Oven - Single, Oven/Range - Gas, Refrigerator, Stainless Steel Appliances, Washer
Fireplace N
Appliance Built-In Microwave, Dishwasher, Disposal, Dryer, Freezer, Oven - Single, Oven/Range - Gas, Refrigerator, Stainless Steel Appliances, Washer
Heat Source Natural Gas
Laundry Dryer In Unit, Washer In Unit
Exterior
Amenities Available None
Water Access N
Accessibility None
Garage N
Building
Story 1
Unit Features Garden 1 - 4 Floors
Sewer Public Sewer
Water Public
Architectural Style Art Deco
Level or Stories 1
Additional Building Above Grade, Below Grade
New Construction N
Schools
High Schools Dunbar Senior
School District District Of Columbia Public Schools
Others
Pets Allowed Y
HOA Fee Include Water,Sewer,Trash,Lawn Maintenance,Snow Removal
Senior Community No
Tax ID 4051//2012
Ownership Condominium
Acceptable Financing Conventional, Cash
Listing Terms Conventional, Cash
Financing Conventional,Cash
Special Listing Condition Standard
Pets Allowed Size/Weight Restriction
Read Less Info
Want to know what your home might be worth? Contact us for a FREE valuation!

Our team is ready to help you sell your home for the highest possible price ASAP

Bought with Lise Courtney M Howe • Keller Williams Capital Properties






