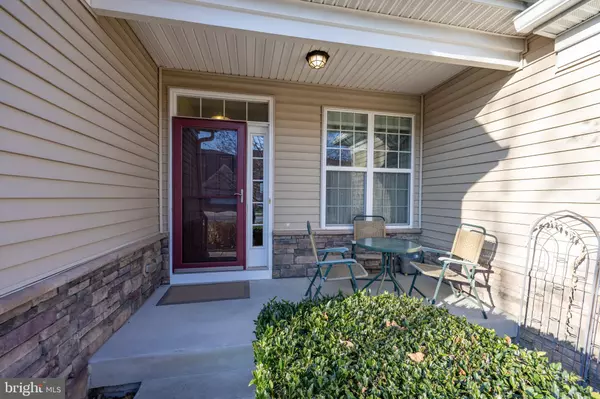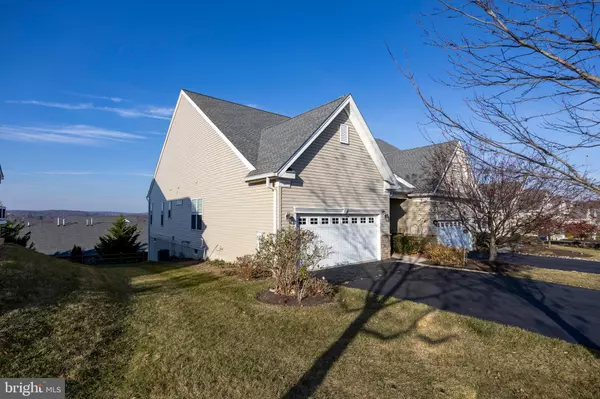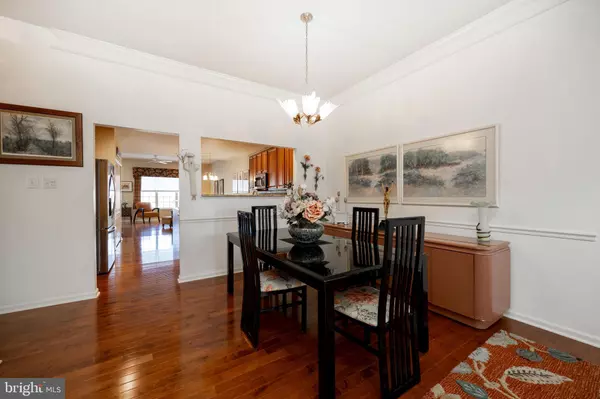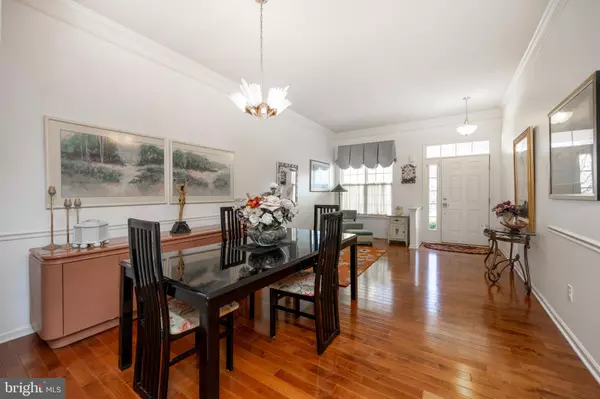$389,000
$389,000
For more information regarding the value of a property, please contact us for a free consultation.
2 Beds
2 Baths
1,720 SqFt
SOLD DATE : 12/31/2024
Key Details
Sold Price $389,000
Property Type Single Family Home
Sub Type Twin/Semi-Detached
Listing Status Sold
Purchase Type For Sale
Square Footage 1,720 sqft
Price per Sqft $226
Subdivision Villages At Hillview
MLS Listing ID PACT2087130
Sold Date 12/31/24
Style Colonial
Bedrooms 2
Full Baths 2
HOA Fees $299/mo
HOA Y/N Y
Abv Grd Liv Area 1,720
Originating Board BRIGHT
Year Built 2012
Annual Tax Amount $6,572
Tax Year 2023
Lot Size 6,100 Sqft
Acres 0.14
Lot Dimensions 0.00 x 0.00
Property Description
Opportunity knocks in the highly sought after 55+ community of Hillview! Enjoy stunning views and upgrades which include upgraded wood flooring, kitchen cabinetry and countertops, newer HVAC and roof. Move right into this 2 bedroom, 2 bath home featuring an open floor plan which makes for easy entertaining. Enter into the adjoining living room/dining room connected to the kitchen and eating area which opens to a family room with a gas fireplace. The kitchen is the heart of the home and this one will not disappoint . The kitchen features a practically new fridge, plenty of maple cabinetry for storage , a pantry, granite countertops and an island with 2 tiered butcher block counter tops for additional storage and workspace. Step out onto the low maintenance composite deck and enjoy the panoramic views as you are situated on one of the highest points in the neighborhood. The primary bedroom and bathroom as well as the secondary bedroom and bath are tucked away on the main floor for privacy. There is also a generous sized laundry room with interior access to a 2 car garage. The expansive walk out basement has high ceilings and plenty of natural light- great extra space for storage or can be easily finished for additional living space. The community of Hillview features an easy resort like living style. Amenities include saltwater outdoor and indoor pools, a fitness center, sauna, tennis/pickleball courts, bocce, community garden , and club house. Enjoy staying active with all the clubs and social events Hillview has to offer but no need to worry about the lawn or the snow. All of this while being just minutes from RT 30 bypass with easy access to Downingtown, West Chester, Exton, and Lancaster areas . For a peace of mind, a free one year home warranty is included with purchase.
Location
State PA
County Chester
Area Valley Twp (10338)
Zoning R10
Rooms
Other Rooms Living Room, Dining Room, Primary Bedroom, Bedroom 2, Kitchen, Family Room
Basement Outside Entrance, Space For Rooms, Unfinished, Walkout Level, Windows
Main Level Bedrooms 2
Interior
Interior Features Breakfast Area, Ceiling Fan(s), Combination Dining/Living, Dining Area, Entry Level Bedroom, Family Room Off Kitchen, Floor Plan - Open, Kitchen - Island, Pantry, Upgraded Countertops, Walk-in Closet(s), Wood Floors
Hot Water Natural Gas
Heating Forced Air
Cooling Central A/C
Fireplaces Number 1
Fireplace Y
Heat Source Natural Gas
Laundry Main Floor
Exterior
Parking Features Inside Access, Garage - Front Entry
Garage Spaces 4.0
Amenities Available Billiard Room, Club House, Community Center, Fitness Center, Meeting Room, Pool - Indoor, Pool - Outdoor, Shuffleboard, Tennis Courts
Water Access N
View Panoramic
Accessibility None
Attached Garage 2
Total Parking Spaces 4
Garage Y
Building
Story 1
Foundation Concrete Perimeter
Sewer Public Sewer
Water Public
Architectural Style Colonial
Level or Stories 1
Additional Building Above Grade, Below Grade
New Construction N
Schools
School District Coatesville Area
Others
HOA Fee Include Common Area Maintenance,Health Club,Insurance,Lawn Maintenance,Management,Pool(s),Recreation Facility,Snow Removal
Senior Community Yes
Age Restriction 55
Tax ID 38-03 -0431
Ownership Fee Simple
SqFt Source Assessor
Special Listing Condition Standard
Read Less Info
Want to know what your home might be worth? Contact us for a FREE valuation!

Our team is ready to help you sell your home for the highest possible price ASAP

Bought with Lisa Light • RE/MAX Professional Realty






